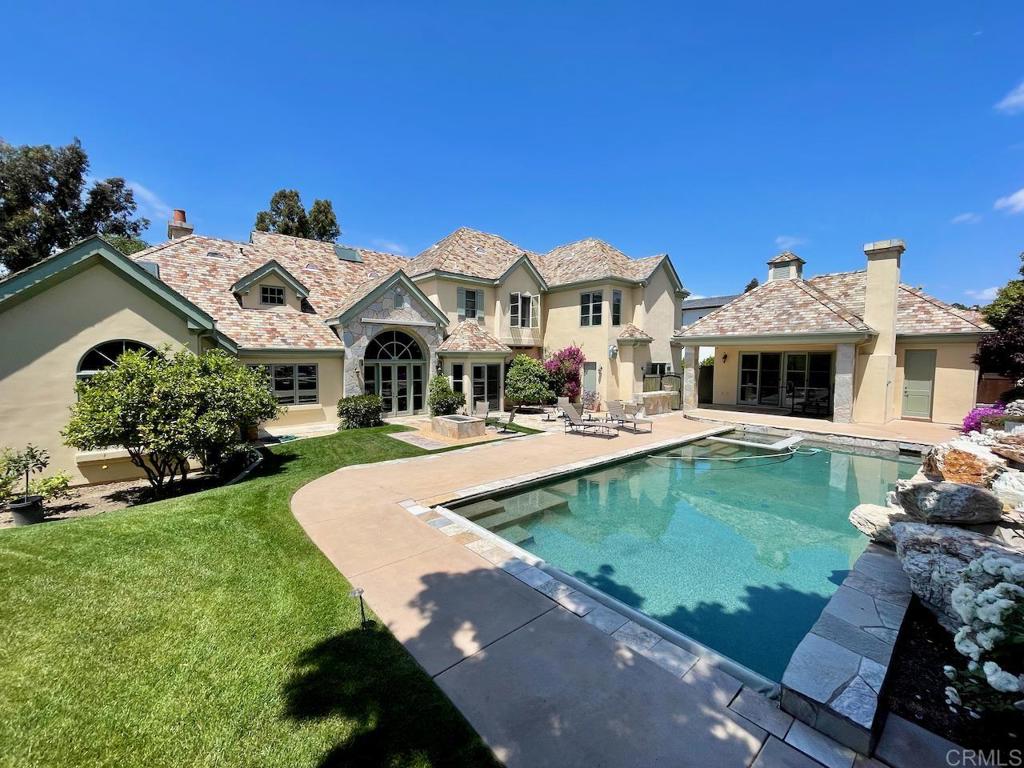Listing by: Robert Sayler, Berkshire Hathaway HomeService
5 Beds
6 Baths
6,117 SqFt
Active
Enjoy a gourmet kitchen, pool, spa, and serene waterfall. The spacious bedrooms and detached guest house add to the allure, with the primary suite conveniently located on the first floor. Recent updates include Perla Quartzite countertops, Moroccan "Zelige" clay tile backsplash, Waterstone faucets, and refinished cabinetry. The 9' x 4' island features a solid American Walnut countertop with a "furniture cut" edge. Travertine and custom Walnut wood floors grace the interiors, with Hickory floors in the office. A cutting-edge heating system in the primary bedroom wing, complete with an air washing unit, ensures comfort. The three master closets feature custom cabinetry. Conveniently located near shopping, restaurants, beaches, schools, equestrian facilities, freeways, tennis, and world-class golf courses, this home offers privacy and security with beautiful golf course views and southern exposure for the pool area. The main house is 5,564 sq. ft., plus a 553 sq. ft. detached guest house and a 908 sq. ft. garage. This home perfectly blends luxury, functionality, and privacy. Welcome to unparalleled elegance and comfort
Property Details | ||
|---|---|---|
| Price | $5,500,000 | |
| Bedrooms | 5 | |
| Full Baths | 5 | |
| Half Baths | 1 | |
| Total Baths | 6 | |
| Lot Size Area | 1.06 | |
| Lot Size Area Units | Acres | |
| Acres | 1.06 | |
| Property Type | Residential | |
| Sub type | SingleFamilyResidence | |
| MLS Sub type | Single Family Residence | |
| Stories | 2 | |
| Year Built | 2000 | |
| View | Golf Course,Hills | |
| Roof | Slate | |
| Lot Description | Back Yard,Close to Clubhouse,Cul-De-Sac,Front Yard,Lot Over 40000 Sqft,Rectangular Lot,On Golf Course,Sprinkler System,Walkstreet,Yard | |
| Laundry Features | Gas & Electric Dryer Hookup,Individual Room,Inside,Laundry Chute,Washer Hookup | |
| Pool features | Fenced,Gunite,Gas Heat,In Ground,Pool Cover,Private,Waterfall | |
| Parking Spaces | 3 | |
| Garage spaces | 3 | |
| Association Fee | 665 | |
| Association Amenities | Controlled Access,Security | |
Geographic Data | ||
| Directions | To reach Del Mar Country Club, take San Diequito Road to Camino Santa Fe, and proceed to the guard station. From there, continue on Clubhouse Drive, passing the club house along the way. ** GPS may take you to a rear entrance, however that entrance is only for the fire department. ** | |
| County | San Diego | |
| Latitude | 32.97473199 | |
| Longitude | -117.18689717 | |
| Market Area | 92067 - Rancho Santa Fe | |
Address Information | ||
| Address | 6325 Clubhouse Drive, Rancho Santa Fe, CA 92067 | |
| Postal Code | 92067 | |
| City | Rancho Santa Fe | |
| State | CA | |
| Country | United States | |
Listing Information | ||
| Listing Office | Berkshire Hathaway HomeService | |
| Listing Agent | Robert Sayler | |
| Special listing conditions | Standard | |
| Virtual Tour URL | https://www.propertypanorama.com/instaview/crmls/NDP2404631 | |
School Information | ||
| District | San Dieguito Union | |
MLS Information | ||
| Days on market | 120 | |
| MLS Status | Active | |
| Listing Date | May 28, 2024 | |
| Listing Last Modified | Oct 11, 2024 | |
| Tax ID | 3050712400 | |
| MLS Area | 92067 - Rancho Santa Fe | |
| MLS # | NDP2404631 | |
This information is believed to be accurate, but without any warranty.


