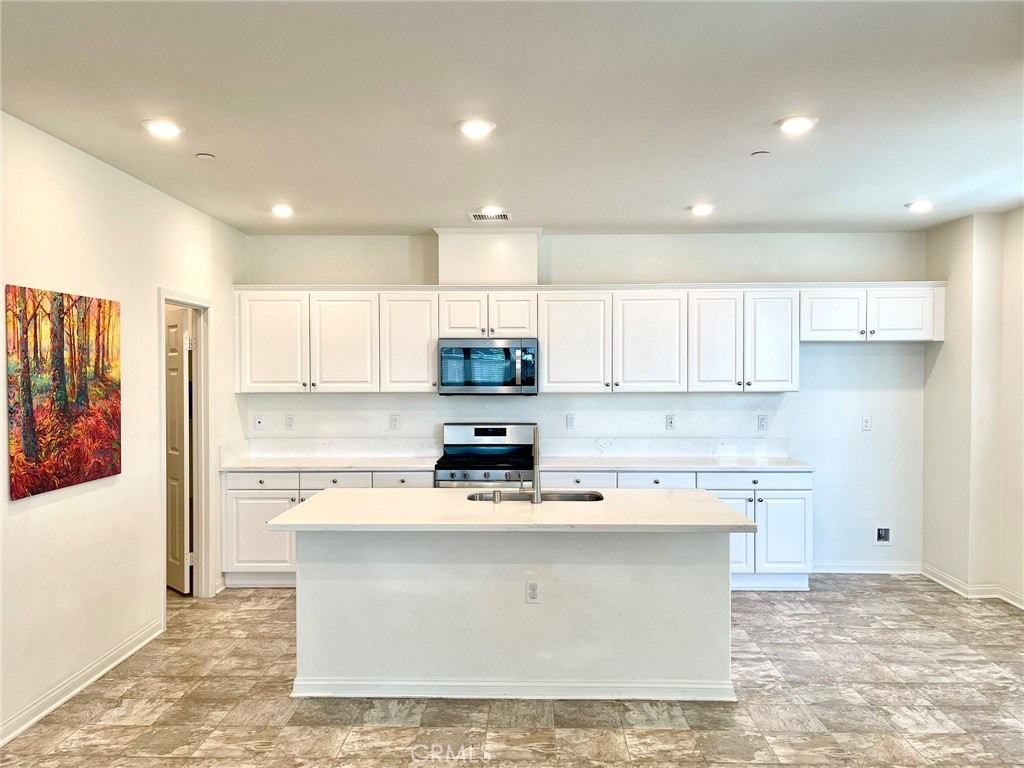Listing by: Dolly Yau, DOLLY REALTY, 626-255-7788
3 Beds
3 Baths
1,922 SqFt
Active
Welcome to your dream home in the prestigious Sycamore Hills community—a stunning three-story townhouse that blends elegance and convenience in the heart of one of the most sought-after neighborhoods. As you step into this immaculate residence, you'll immediately notice the thoughtfully designed second floor, where the heart of the home unfolds. The expansive, open-concept kitchen is a chef’s delight, featuring top-of-the-line appliances, sleek countertops, and ample cabinetry. Adjoining the kitchen is the bright and airy living room, perfect for relaxing or entertaining guests. Step out onto your private balcony to savor breathtaking views of the majestic mountains, a daily reminder of the beauty that surrounds you. A stylish half bathroom on this level adds an extra touch of convenience. Ascend to the third floor, where you’ll find three generously sized bedrooms, each designed for comfort and tranquility. The primary suite offers a serene retreat with ample closet space and an en-suite bathroom, while the other two bedrooms are perfect for family or guests. A dedicated laundry room on this floor adds practicality to your daily routine, making chores a breeze. The townhouse also includes an attached garage, ensuring that you always have a secure and convenient parking space. Outside, the Sycamore Hills community offers a wealth of amenities: a dog park for your furry friends, a playground for the little ones, and a sparkling pool and jacuzzi for relaxation and recreation. Beyond your doorstep, the community’s private gate provides direct access to Sycamore Hills Plaza. Enjoy the ultimate in convenience with Whole Foods for your grocery needs, Starbucks for your coffee fix, and a variety of dining options including Wendy's, Dog Haus, Cold Stone, and Chipotle. CVS Pharmacy is also just steps away, making errands quick and easy. In this exceptional townhouse, you’re not just buying a home; you’re investing in a lifestyle of comfort, convenience, and community. Don’t miss the opportunity to make it yours.
Property Details | ||
|---|---|---|
| Price | $674,000 | |
| Bedrooms | 3 | |
| Full Baths | 2 | |
| Half Baths | 1 | |
| Total Baths | 3 | |
| Property Style | Contemporary | |
| Lot Size Area | 547 | |
| Lot Size Area Units | Square Feet | |
| Acres | 0.0126 | |
| Property Type | Residential | |
| Sub type | Condominium | |
| MLS Sub type | Condominium | |
| Stories | 3 | |
| Features | Balcony,Built-in Features,Open Floorplan,Pantry,Unfurnished | |
| Year Built | 2021 | |
| View | Mountain(s) | |
| Roof | Tile | |
| Heating | Central,Solar | |
| Accessibility | Parking | |
| Lot Description | 0-1 Unit/Acre | |
| Laundry Features | Gas Dryer Hookup,Individual Room,Upper Level,Washer Hookup | |
| Pool features | Community | |
| Parking Description | Direct Garage Access,Driveway Level,Garage Faces Side,Garage - Single Door,Garage Door Opener,Side by Side | |
| Parking Spaces | 2 | |
| Garage spaces | 2 | |
| Association Fee | 321 | |
| Association Amenities | Pool,Spa/Hot Tub,Barbecue,Playground | |
Geographic Data | ||
| Directions | From 210 E Freeway, exit Base Line Rd, continue straight, L onto Park View Promenade, Straight to Dutch Iris Ln, R on Apricot Tree. | |
| County | San Bernardino | |
| Latitude | 34.124339 | |
| Longitude | -117.691124 | |
| Market Area | 690 - Upland | |
Address Information | ||
| Address | 1750 Apricot Tree Place, Upland, CA 91784 | |
| Postal Code | 91784 | |
| City | Upland | |
| State | CA | |
| Country | United States | |
Listing Information | ||
| Listing Office | DOLLY REALTY | |
| Listing Agent | Dolly Yau | |
| Listing Agent Phone | 626-255-7788 | |
| Attribution Contact | 626-255-7788 | |
| Compensation Disclaimer | The offer of compensation is made only to participants of the MLS where the listing is filed. | |
| Special listing conditions | Standard | |
| Ownership | Condominium | |
School Information | ||
| District | Upland | |
MLS Information | ||
| Days on market | 159 | |
| MLS Status | Active | |
| Listing Date | May 29, 2024 | |
| Listing Last Modified | Nov 4, 2024 | |
| Tax ID | 1005503290000 | |
| MLS Area | 690 - Upland | |
| MLS # | WS24080685 | |
This information is believed to be accurate, but without any warranty.


