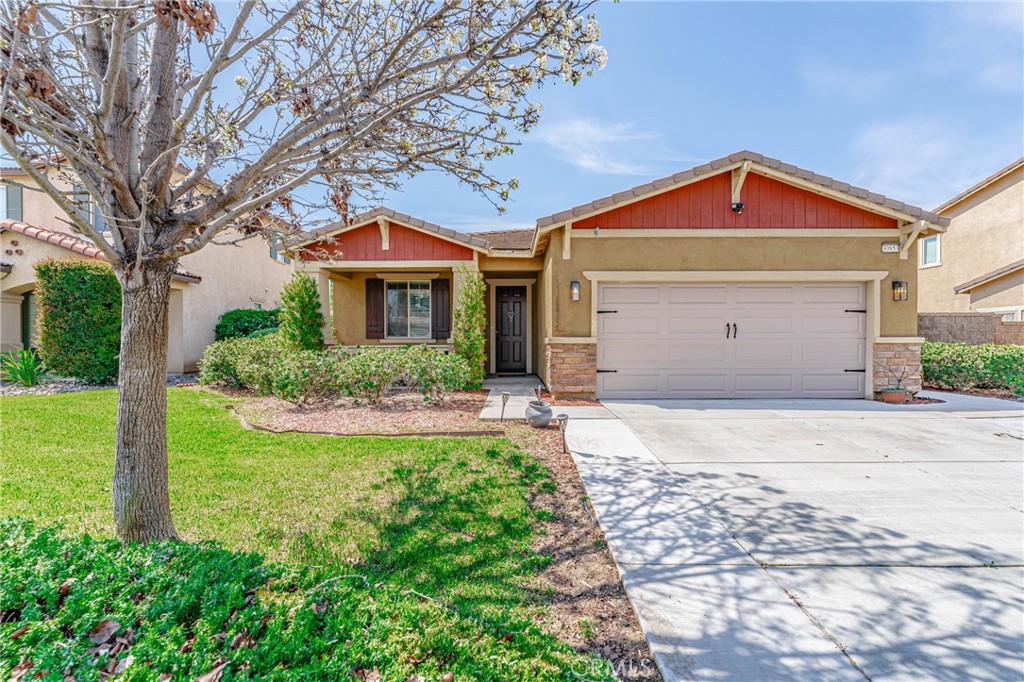Listing by: Natalia Marquez, Citrine Realty Group, 562-302-1600
4 Beds
2 Baths
1,490 SqFt
Active
Welcome to your new home located inside the gated community of The Lakes. This home is a single level home featuring 4 bedrooms and 2 bathrooms. Spacious open floor plan that shares Kitchen, Dinning and Living Room. Lots of natural lighting throughout the home. Kitchen has center island and granite counter tops with stainless steel appliances. Low maintenance back and front yards. Backyard is quiet with no backside neighbors and has view of the hills. Spacious for relaxing with your morning coffee and/or entertaining guest. Being part of The Lakes allows you and to enjoy the many association amenities such as, The Lake, Water Slides, Water Pads, Oversized community Pool and Spa, the Fitness Center, Recreational Room for rent and many other amenities. Conveniently located within walking distance to the Southshore Elementary school
Property Details | ||
|---|---|---|
| Price | $560,000 | |
| Bedrooms | 4 | |
| Full Baths | 2 | |
| Total Baths | 2 | |
| Lot Size Area | 6534 | |
| Lot Size Area Units | Square Feet | |
| Acres | 0.15 | |
| Property Type | Residential | |
| Sub type | SingleFamilyResidence | |
| MLS Sub type | Single Family Residence | |
| Stories | 1 | |
| Features | Ceiling Fan(s),High Ceilings,Open Floorplan,Pantry,Recessed Lighting,Storage | |
| Year Built | 2012 | |
| View | Hills | |
| Roof | Spanish Tile | |
| Heating | Central | |
| Foundation | Slab | |
| Accessibility | No Interior Steps | |
| Lot Description | 0-1 Unit/Acre,Back Yard,Front Yard | |
| Laundry Features | Individual Room | |
| Pool features | Community | |
| Parking Description | Driveway,Garage | |
| Parking Spaces | 2 | |
| Garage spaces | 2 | |
| Association Fee | 227 | |
| Association Amenities | Pool,Spa/Hot Tub,Barbecue,Outdoor Cooking Area,Picnic Area,Playground,Dog Park,Other Courts,Biking Trails,Hiking Trails,Gym/Ex Room,Clubhouse,Banquet Facilities,Recreation Room,Meeting Room,Maintenance Grounds,Pet Rules,Security | |
Geographic Data | ||
| Directions | Southshore Dr and Holland Rd. | |
| County | Riverside | |
| Latitude | 33.672929 | |
| Longitude | -117.149734 | |
| Market Area | SRCAR - Southwest Riverside County | |
Address Information | ||
| Address | 30853 Oak Knoll Drive, Menifee, CA 92584 | |
| Postal Code | 92584 | |
| City | Menifee | |
| State | CA | |
| Country | United States | |
Listing Information | ||
| Listing Office | Citrine Realty Group | |
| Listing Agent | Natalia Marquez | |
| Listing Agent Phone | 562-302-1600 | |
| Attribution Contact | 562-302-1600 | |
| Compensation Disclaimer | The offer of compensation is made only to participants of the MLS where the listing is filed. | |
| Special listing conditions | Standard | |
| Ownership | Planned Development | |
| Virtual Tour URL | https://www.wellcomemat.com/mls/54fb73dbefdb1ljpb | |
School Information | ||
| District | Perris Union High | |
| Elementary School | Southshore | |
| Middle School | Bell Mountain | |
| High School | Heritage | |
MLS Information | ||
| Days on market | 205 | |
| MLS Status | Active | |
| Listing Date | Apr 2, 2024 | |
| Listing Last Modified | Oct 26, 2024 | |
| Tax ID | 364340009 | |
| MLS Area | SRCAR - Southwest Riverside County | |
| MLS # | PW24064568 | |
This information is believed to be accurate, but without any warranty.


