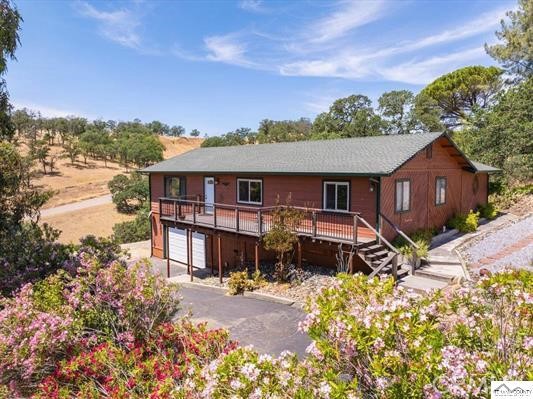Listing by: Judi Garstang, Preferred Agents Real Estate -
3 Beds
2 Baths
1,952SqFt
Active
Own a home with views in the beautiful Surrey Village Subdivision. The home features just under 2000 square feet and sits on .97 acres. The big living room with views out the oversized window is an owner's delight. The sizeable kitchen has a lot of storage plus a breakfast bar. The walk through laundry room is conveniently located. A cozy family room, separated by glass french doors from the living room, is right off the kitchen with a slider to the back deck. This home has 3 considerably sized bedrooms and two bathrooms. The generous sized primary bedroom features a walk in closet, plus a slider to the back deck. The primary bath has a double sink and a garden tub. A deep two car garage is located under the home. Mountain and River views are just part of the magic. If you enjoy wildlife such as deer, turkey, birds and other critters you will enjoy sitting on the front and back decks attached to the home. Come see for yourself.
Property Details | ||
|---|---|---|
| Price | $389,000 | |
| Bedrooms | 3 | |
| Full Baths | 2 | |
| Half Baths | 0 | |
| Total Baths | 2 | |
| Property Style | Traditional | |
| Lot Size Area | 0.97 | |
| Lot Size Area Units | Acres | |
| Acres | 0.97 | |
| Property Type | Residential | |
| Sub type | SingleFamilyResidence | |
| MLS Sub type | Single Family Residence | |
| Stories | 1 | |
| Features | Ceiling Fan(s),Formica Counters | |
| Year Built | 1991 | |
| View | Mountain(s),River | |
| Roof | Composition | |
| Heating | Electric | |
| Lot Description | Lot Over 40000 Sqft,Irregular Lot | |
| Laundry Features | Electric Dryer Hookup,Individual Room | |
| Pool features | None | |
| Parking Description | Garage,See Remarks | |
| Parking Spaces | 2 | |
| Garage spaces | 2 | |
| Association Fee | 0 | |
Geographic Data | ||
| Directions | From Main St. or I-5, go east on Adobe Rd. to Surrev Village subdivision. Turn left on Carriage Lane. Subject is on the left. | |
| County | Tehama | |
| Latitude | 40.215613 | |
| Longitude | -122.205829 | |
Address Information | ||
| Address | 14525 Carriage Ln., Red Bluff, CA 96080 | |
| Postal Code | 96080 | |
| City | Red Bluff | |
| State | CA | |
| Country | United States | |
Listing Information | ||
| Listing Office | Preferred Agents Real Estate - | |
| Listing Agent | Judi Garstang | |
| Special listing conditions | Standard | |
| Ownership | None | |
School Information | ||
| District | Red Bluff Joint Union | |
MLS Information | ||
| Days on market | 147 | |
| MLS Status | Active | |
| Listing Date | Jun 3, 2024 | |
| Listing Last Modified | Oct 29, 2024 | |
| Tax ID | 027160003 | |
| MLS # | SN24112751 | |
This information is believed to be accurate, but without any warranty.


