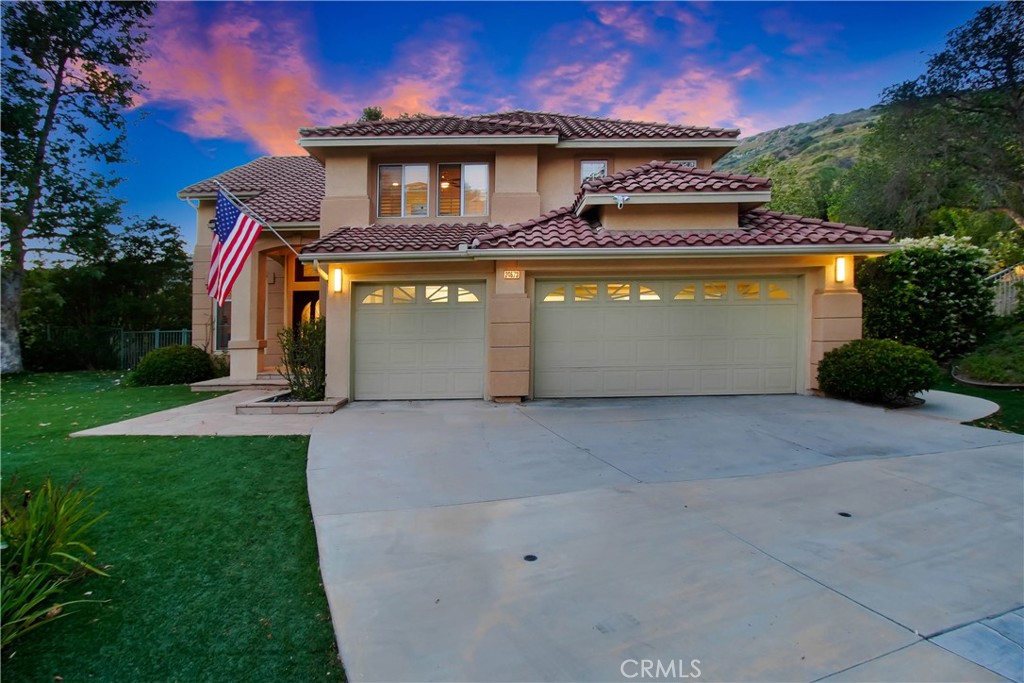Listing by: Maurice Frazier, Sotheby's International Realty, 310-569-4000
4 Beds
3 Baths
2,752 SqFt
Active
PRICE ADJUSTMENT!!! Introducing a magnificent home in the sought-after Stonegate community. This exquisite property offers a perfect blend of comfort, luxury, and privacy. Featuring 4 spacious bedrooms and 3 bathrooms, this home provides ample space for the whole family to relax and unwind. The master suite is a tranquil retreat, boasting a private bathroom and a walk-in closet. The open concept floor plan is highlighted by the stunning wide planked engineered hardwood floors, creating a seamless flow between the living spaces. The gourmet kitchen is a chef's dream, equipped with high-end appliances, stylish countertops, and ample storage space. There is plenty of room for both entertaining and everyday living. The three-car garage provides convenience and extra storage for vehicles and belongings. Step outside into your own private oasis. The resort-style backyard is a true delight, featuring a sparkling pool with a beach entry, a relaxing jacuzzi, and a soothing waterfall. It's the perfect place to unwind after a long day or entertain guests on weekends. Located in a highly desirable community, this home is surrounded by great schools, ensuring an excellent education for your children. Enjoy easy access to shopping, dining, and entertainment options, making everyday life a breeze. Don't miss out on this incredible opportunity to own a dream home in the Stonegate community.
Property Details | ||
|---|---|---|
| Price | $1,799,000 | |
| Bedrooms | 4 | |
| Full Baths | 3 | |
| Total Baths | 3 | |
| Property Style | Traditional | |
| Lot Size Area | 20266 | |
| Lot Size Area Units | Square Feet | |
| Acres | 0.4652 | |
| Property Type | Residential | |
| Sub type | SingleFamilyResidence | |
| MLS Sub type | Single Family Residence | |
| Stories | 2 | |
| Features | Balcony,Ceiling Fan(s),Unfurnished | |
| Exterior Features | Barbecue Private,Lighting | |
| Year Built | 1995 | |
| View | Mountain(s) | |
| Heating | Central | |
| Lot Description | Lot 20000-39999 Sqft,Sprinkler System | |
| Laundry Features | Individual Room | |
| Pool features | Private,In Ground,Waterfall | |
| Parking Description | Direct Garage Access,Garage,Garage - Two Door,Private | |
| Parking Spaces | 3 | |
| Garage spaces | 3 | |
| Association Fee | 180 | |
| Association Amenities | Other | |
Geographic Data | ||
| Directions | Bell Canyon Road to Overland Drive | |
| County | Los Angeles | |
| Latitude | 34.208788 | |
| Longitude | -118.662242 | |
| Market Area | WEH - West Hills | |
Address Information | ||
| Address | 24673 Overland Drive, West Hills, CA 91304 | |
| Postal Code | 91304 | |
| City | West Hills | |
| State | CA | |
| Country | United States | |
Listing Information | ||
| Listing Office | Sotheby's International Realty | |
| Listing Agent | Maurice Frazier | |
| Listing Agent Phone | 310-569-4000 | |
| Attribution Contact | 310-569-4000 | |
| Compensation Disclaimer | The offer of compensation is made only to participants of the MLS where the listing is filed. | |
| Special listing conditions | Standard | |
| Ownership | Planned Development | |
| Virtual Tour URL | https://virtualtours.dysphoto.com/share/collection/7K56z?logo=-1&info=0&fs=1&vr=1&sd=1&initload=0&autorotate=-0.06&autop=10&autopalt=1&thumbs=1 | |
School Information | ||
| District | Los Angeles Unified | |
MLS Information | ||
| Days on market | 166 | |
| MLS Status | Active | |
| Listing Date | Jun 4, 2024 | |
| Listing Last Modified | Nov 18, 2024 | |
| Tax ID | 2017034001 | |
| MLS Area | WEH - West Hills | |
| MLS # | SR24113660 | |
This information is believed to be accurate, but without any warranty.


