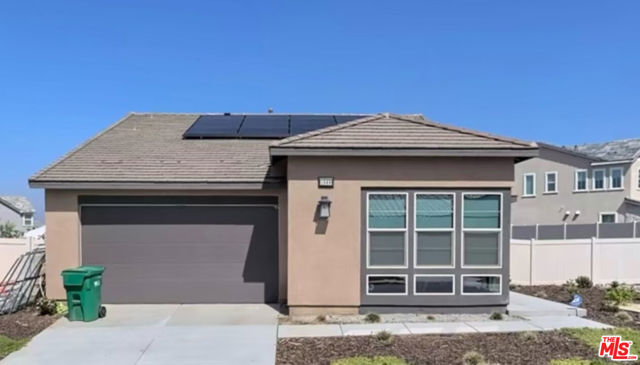Listing by: Jonah Love, National Financial Funding
4 Beds
2 Baths
1,971 SqFt
Active
Nestled in a serene cul-de-sac, this stunning property boasts breathtaking mountain views and sits on an 0.3 acre lot featuring 27 fruiting trees and bushes. Built in 2019 and maintained in like-new condition, the home offers an expansive open floor plan perfect for modern living. The spacious kitchen is a chef's dream, featuring a large kitchen island, plenty of countertops, and elegant quartz surfaces with laminate flooring throughout the house. Conveniently located close to the community pool, this single-story home is ideal for families with its proximity to both the local high school, middle school, and Starlight Elementary School. For electric vehicle owners, the property includes a Tesla charger, solar, and an electric dryer for added convenience. The home boasts high 9-foot ceilings and plenty of room, while the large backyard offers ample space for outdoor activities and entertaining. Additionally, the property provides easy access to the 10 freeway, making it just a short 1:15 hr drive to Los Angeles. Local amenities are plentiful with In-N-Out, Tesla Supercharger, Home Depot, and FARM AMERICANA all nearby. This home perfectly blends luxury, convenience, and a welcoming community environment.
Property Details | ||
|---|---|---|
| Price | $644,200 | |
| Bedrooms | 4 | |
| Full Baths | 2 | |
| Half Baths | 0 | |
| Total Baths | 2 | |
| Property Style | Contemporary | |
| Lot Size Area | 13068 | |
| Lot Size Area Units | Square Feet | |
| Acres | 0.3 | |
| Property Type | Residential | |
| Sub type | SingleFamilyResidence | |
| MLS Sub type | Single Family Residence | |
| Stories | 1 | |
| Features | Open Floorplan,Recessed Lighting,High Ceilings | |
| Year Built | 2019 | |
| View | Mountain(s) | |
| Heating | Central | |
| Foundation | Slab | |
| Accessibility | No Interior Steps | |
| Lot Description | Back Yard,Front Yard | |
| Laundry Features | Washer Included,Dryer Included,Inside | |
| Pool features | None | |
| Parking Description | Garage - Two Door | |
| Parking Spaces | 2 | |
| Garage spaces | 2 | |
| Association Fee | 135 | |
| Association Amenities | Spa/Hot Tub,Outdoor Cooking Area,Fire Pit,Pool,Playground,Picnic Area | |
Geographic Data | ||
| Directions | The major cross streets are Cougar Way / Rose Quartz. | |
| County | Riverside | |
| Latitude | 33.952903 | |
| Longitude | -116.961858 | |
| Market Area | 263 - Banning/Beaumont/Cherry Valley | |
Address Information | ||
| Address | 1569 Asteroid Way, Beaumont, CA 92223 | |
| Postal Code | 92223 | |
| City | Beaumont | |
| State | CA | |
| Country | United States | |
Listing Information | ||
| Listing Office | National Financial Funding | |
| Listing Agent | Jonah Love | |
| Special listing conditions | Standard | |
MLS Information | ||
| Days on market | 84 | |
| MLS Status | Active | |
| Listing Date | Jun 5, 2024 | |
| Listing Last Modified | Aug 29, 2024 | |
| Tax ID | 408252012 | |
| MLS Area | 263 - Banning/Beaumont/Cherry Valley | |
| MLS # | 24400469 | |
This information is believed to be accurate, but without any warranty.


