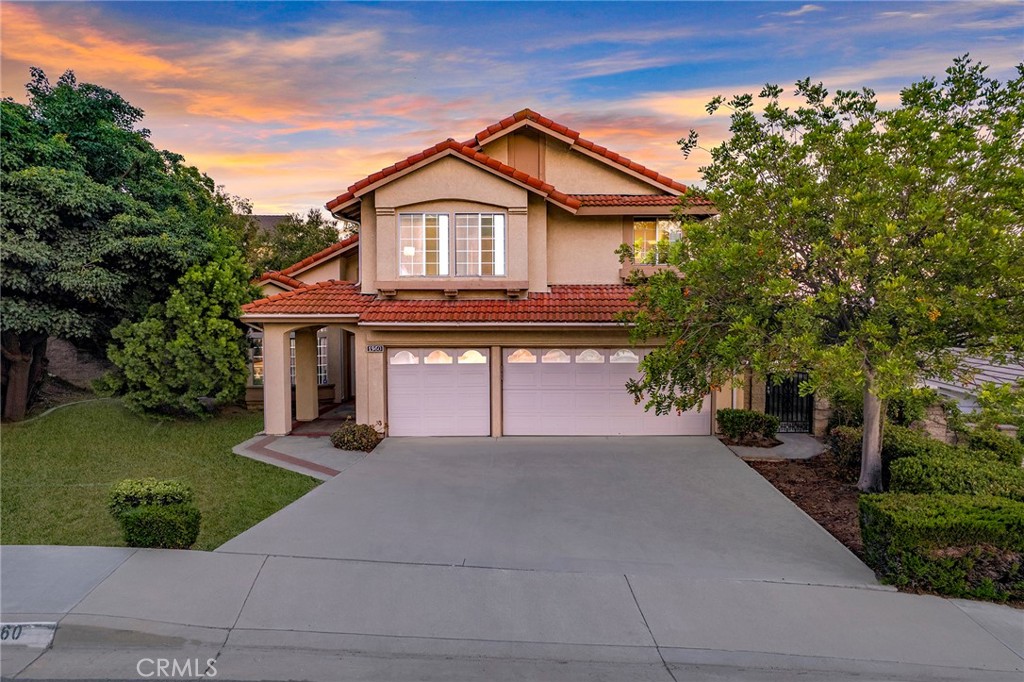Listing by: Jason Niu, Pacific Sterling Realty, 949-357-8011
5 Beds
3 Baths
2,552 SqFt
Active
LOCATION, VIEW, LOT, ALL IN ONE! Cul-de-sac and nice curb appeal! This highly desired home is located in Timberline community within Prestigious Walnut Valley Unified School District, and close to Mt SAC and California state university Pomona. Beautiful well-maintained landscaped front yard and back yard with oversized covered patio offers great privacy. Huge flat lot offers a lot of space for potential private pool and RV parking. This charming home offers 5 bedroom and 3 full bathroom. Formal living room at entrance with soaring ceilings and next to a formal dinning room. Recent upgraded flooring that flows from formal living room into dinning and family, kitchen opens to family room with cozy gas fireplace. Spacious master suite includes sitting area, walk-in closets and great panoramic mountain/City lights views, plus Jacuzzi tub in master bath. One large bedroom and a full bathroom on the first floor, three other secondary bedrooms on upper level. This property also includes an oversized driveway and three car garage. Close to restaurants, schools, parks and trails. This real turn key condition home is a must see and won't last long, schedule a viewing today!
Property Details | ||
|---|---|---|
| Price | $1,680,000 | |
| Bedrooms | 5 | |
| Full Baths | 3 | |
| Total Baths | 3 | |
| Lot Size Area | 13537 | |
| Lot Size Area Units | Square Feet | |
| Acres | 0.3108 | |
| Property Type | Residential | |
| Sub type | SingleFamilyResidence | |
| MLS Sub type | Single Family Residence | |
| Stories | 2 | |
| Features | Built-in Features,Furnished,High Ceilings,Open Floorplan,Recessed Lighting,Two Story Ceilings | |
| Year Built | 1991 | |
| View | City Lights,Hills,Mountain(s),Neighborhood,Panoramic | |
| Roof | Tile | |
| Heating | Central | |
| Lot Description | Back Yard,Cul-De-Sac,Front Yard,Landscaped,Lawn,Lot 10000-19999 Sqft,Near Public Transit,Park Nearby,Patio Home,Paved,Secluded,Sprinkler System,Sprinklers In Front,Sprinklers In Rear,Sprinklers On Side,Treed Lot,Up Slope from Street,Walkstreet,Yard | |
| Laundry Features | Gas & Electric Dryer Hookup,Gas Dryer Hookup,Individual Room,Inside,Washer Hookup | |
| Pool features | None | |
| Parking Description | Driveway,Concrete,Paved,Driveway Up Slope From Street,Garage,Garage Faces Front,Garage - Single Door,Garage - Two Door,Garage Door Opener,Oversized,RV Potential,Side by Side,Uncovered | |
| Parking Spaces | 9 | |
| Garage spaces | 3 | |
| Association Fee | 0 | |
Geographic Data | ||
| Directions | From Grand Ave to Mountaineer Rd and turn to Granite Wells Dr, turn to Stockton Pass Rd and turn to N Red Rock Dr. | |
| County | Los Angeles | |
| Latitude | 34.055805 | |
| Longitude | -117.841316 | |
| Market Area | 668 - Walnut | |
Address Information | ||
| Address | 1960 N Red Rock Drive, Walnut, CA 91789 | |
| Postal Code | 91789 | |
| City | Walnut | |
| State | CA | |
| Country | United States | |
Listing Information | ||
| Listing Office | Pacific Sterling Realty | |
| Listing Agent | Jason Niu | |
| Listing Agent Phone | 949-357-8011 | |
| Attribution Contact | 949-357-8011 | |
| Compensation Disclaimer | The offer of compensation is made only to participants of the MLS where the listing is filed. | |
| Special listing conditions | Standard | |
| Ownership | None | |
School Information | ||
| District | Walnut Valley Unified | |
| Elementary School | Collegewood | |
| Middle School | Suzanne | |
| High School | Walnut | |
MLS Information | ||
| Days on market | 163 | |
| MLS Status | Active | |
| Listing Date | Jun 7, 2024 | |
| Listing Last Modified | Nov 18, 2024 | |
| Tax ID | 8710027004 | |
| MLS Area | 668 - Walnut | |
| MLS # | PW24109794 | |
This information is believed to be accurate, but without any warranty.


