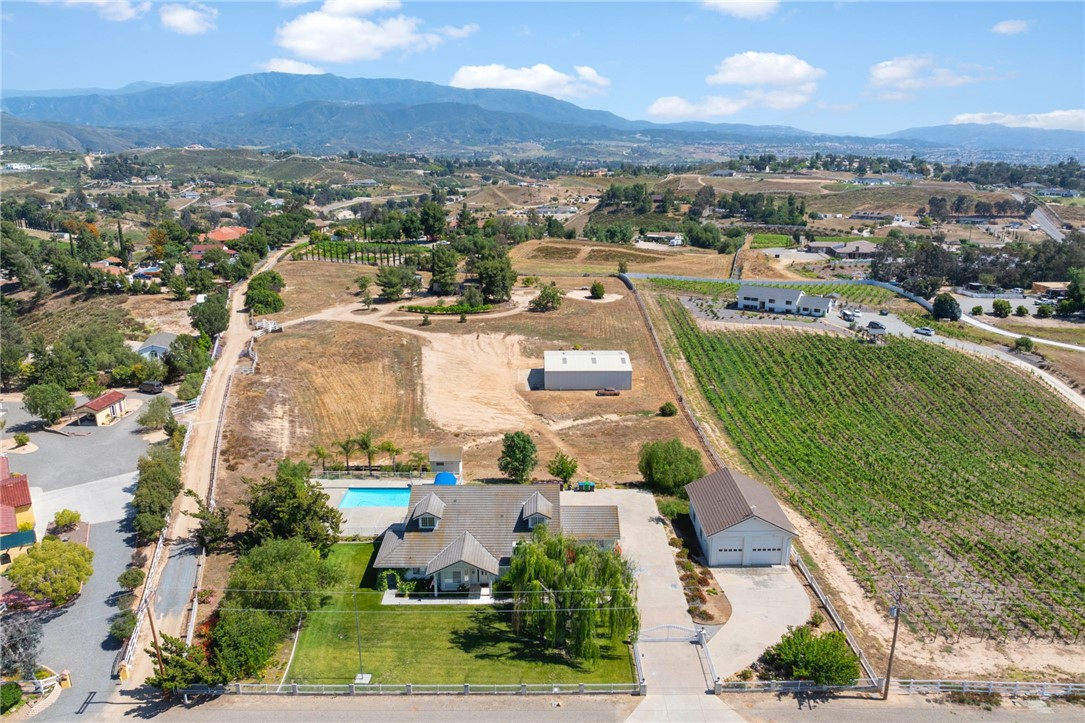Listing by: Dick Rainey, Rainey Realty, 951-538-4333
5 Beds
4 Baths
3,300 SqFt
Pending
Situated on 5.64 acres, in the heart of the wine country, this gated estate offers panoramic views from every vantage point and a total of 4 buildings and two sheds on this property. Welcome to the stunning main home boasting five bedrooms (or four and an office) and three and a half bathrooms . It is thoughtfully designed to offer a mother-in-law suite option, complete with a 2nd kitchen, bathroom, and bedroom. A delightful pool area with ample shade sets the scene for gatherings and entertainment. The main home features an 800 sq ft oversized attached garage. The property has a separate entry driveway to a detached RV garage measuring 31 feet by 40 feet, totaling 1240 square feet. The RV garage also features a large game room or man cave with sink and mini fridge. Additionally, in the center of the property there is a massive agricultural barn spanning 3000 square feet, equipped with power, lighting, and two roll-up doors. Towards the rear of the property is another entrance to a charming second home on the property, it is a permitted manufactured home spanning 1152 square feet with three bedrooms, two bathrooms, a porch, and lush, mature trees enveloping the landscape. Adjacent to the manufactured home is an adorable hobby shed and a separate tool shed.
Property Details | ||
|---|---|---|
| Price | $1,795,000 | |
| Bedrooms | 5 | |
| Full Baths | 3 | |
| Half Baths | 1 | |
| Total Baths | 4 | |
| Property Style | Craftsman | |
| Lot Size Area | 5.64 | |
| Lot Size Area Units | Acres | |
| Acres | 5.64 | |
| Property Type | Residential | |
| Sub type | SingleFamilyResidence | |
| MLS Sub type | Single Family Residence | |
| Stories | 2 | |
| Features | Built-in Features,Ceiling Fan(s),High Ceilings,In-Law Floorplan,Storage | |
| Year Built | 1988 | |
| View | Hills,Meadow,Mountain(s),Panoramic,Vineyard | |
| Roof | Tile | |
| Heating | Central | |
| Foundation | Slab | |
| Lot Description | Back Yard,Front Yard,Gentle Sloping,Horse Property Unimproved,Landscaped,Lawn,Level with Street | |
| Laundry Features | Individual Room,Inside | |
| Pool features | Private | |
| Parking Description | Concrete,Garage,Gated,RV Garage | |
| Parking Spaces | 4 | |
| Garage spaces | 4 | |
| Association Fee | 0 | |
Geographic Data | ||
| Directions | From Rancho California road, turn right on Calle Contento, Left on Madera de Playa Drive, Home is on right side | |
| County | Riverside | |
| Latitude | 33.521545 | |
| Longitude | -117.053291 | |
| Market Area | SRCAR - Southwest Riverside County | |
Address Information | ||
| Address | 34653 Madera de Playa Drive, Temecula, CA 92592 | |
| Postal Code | 92592 | |
| City | Temecula | |
| State | CA | |
| Country | United States | |
Listing Information | ||
| Listing Office | Rainey Realty | |
| Listing Agent | Dick Rainey | |
| Listing Agent Phone | 951-538-4333 | |
| Attribution Contact | 951-538-4333 | |
| Compensation Disclaimer | The offer of compensation is made only to participants of the MLS where the listing is filed. | |
| Special listing conditions | Standard | |
| Ownership | None | |
School Information | ||
| District | Temecula Unified | |
MLS Information | ||
| Days on market | 112 | |
| MLS Status | Pending | |
| Listing Date | Jun 7, 2024 | |
| Listing Last Modified | Sep 27, 2024 | |
| Tax ID | 951270009 | |
| MLS Area | SRCAR - Southwest Riverside County | |
| MLS # | SW24059265 | |
This information is believed to be accurate, but without any warranty.


