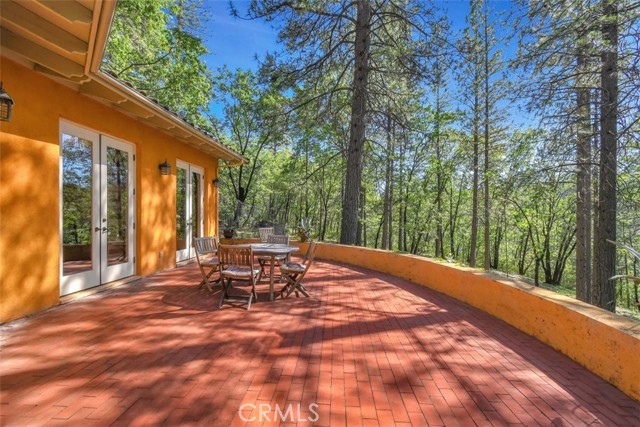Listing by: Victoria Craig, Century 21 Select Real Estate, 530-701-4044
3 Beds
2 Baths
1,934 SqFt
Active
Elevate your state! Engaging elements artfully combine on an expansive 11.17 acre knoll with a custom architect designed villa style residence blending classic touches with modern accents for continental flair. Highlights include elegant verandas with long range views, landscaped, lighted entry and French doors that extend spacious interiors outdoors. The striking home is nestled in tall trees and showcases attention to detail featuring Brazilian cherry wood floors, kitchen with granite and tile, formal dining room and impressive Great Room. Three generous bedrooms, two with outside access, are on a separate level. There's also efficient radiant heat, dual A/C units, a wood stove, charming alcoves, under home storage, a substantial stucco outbuilding with power, an orchard and vegetable gardens and generator connection. Innovative architecture keeps the temperature naturally cool in summer and comfortably warm in winter. A 2500 gallon holding tank and underground irrigation ensure water for agriculture and animals. The hidden haven is located in a serene setting convenient to shopping, services, schools and several lakes and is an easy commute to urban centers. Experience a scenic sanctuary in secluded surroundings that uplifts and motivates with potent appeal and ambiance.
Property Details | ||
|---|---|---|
| Price | $590,000 | |
| Bedrooms | 3 | |
| Full Baths | 2 | |
| Total Baths | 2 | |
| Property Style | Mediterranean,See Remarks | |
| Lot Size Area | 11.17 | |
| Lot Size Area Units | Acres | |
| Acres | 11.17 | |
| Property Type | Residential | |
| Sub type | SingleFamilyResidence | |
| MLS Sub type | Single Family Residence | |
| Stories | 2 | |
| Features | Built-in Features,Cathedral Ceiling(s),Granite Counters,High Ceilings,Pantry,Recessed Lighting,Storage | |
| Exterior Features | Lighting | |
| Year Built | 2003 | |
| View | Hills,Mountain(s),Trees/Woods | |
| Roof | Tile | |
| Heating | Radiant,Wood Stove | |
| Foundation | Slab | |
| Lot Description | 11-15 Units/Acre,Garden,Horse Property,Landscaped,Secluded,Sprinklers Drip System,Treed Lot | |
| Laundry Features | Dryer Included,Individual Room,Inside,Upper Level,Washer Included | |
| Pool features | None | |
| Parking Description | Driveway,Gravel,RV Potential,See Remarks | |
| Parking Spaces | 0 | |
| Garage spaces | 0 | |
| Association Fee | 0 | |
Geographic Data | ||
| Directions | Marysville Road to Rices Crossing Road to Manzanita Lane to La Salle Way | |
| County | Yuba | |
| Latitude | 39.33554 | |
| Longitude | -121.276047 | |
| Market Area | 699 - Not Defined | |
Address Information | ||
| Address | 12936 La Salle Way, Oregon House, CA 95962 | |
| Postal Code | 95962 | |
| City | Oregon House | |
| State | CA | |
| Country | United States | |
Listing Information | ||
| Listing Office | Century 21 Select Real Estate | |
| Listing Agent | Victoria Craig | |
| Listing Agent Phone | 530-701-4044 | |
| Attribution Contact | 530-701-4044 | |
| Compensation Disclaimer | The offer of compensation is made only to participants of the MLS where the listing is filed. | |
| Special listing conditions | Standard | |
| Ownership | None | |
| Virtual Tour URL | https://view.paradym.com/v/12936-La-Salle-Way-Oregon-House-CA-95962/4868515/sk/300/ | |
School Information | ||
| District | Marysville Joint Unified | |
MLS Information | ||
| Days on market | 77 | |
| MLS Status | Active | |
| Listing Date | Jun 10, 2024 | |
| Listing Last Modified | Jul 20, 2024 | |
| Tax ID | 048020034000 | |
| MLS Area | 699 - Not Defined | |
| MLS # | OR24110981 | |
This information is believed to be accurate, but without any warranty.


