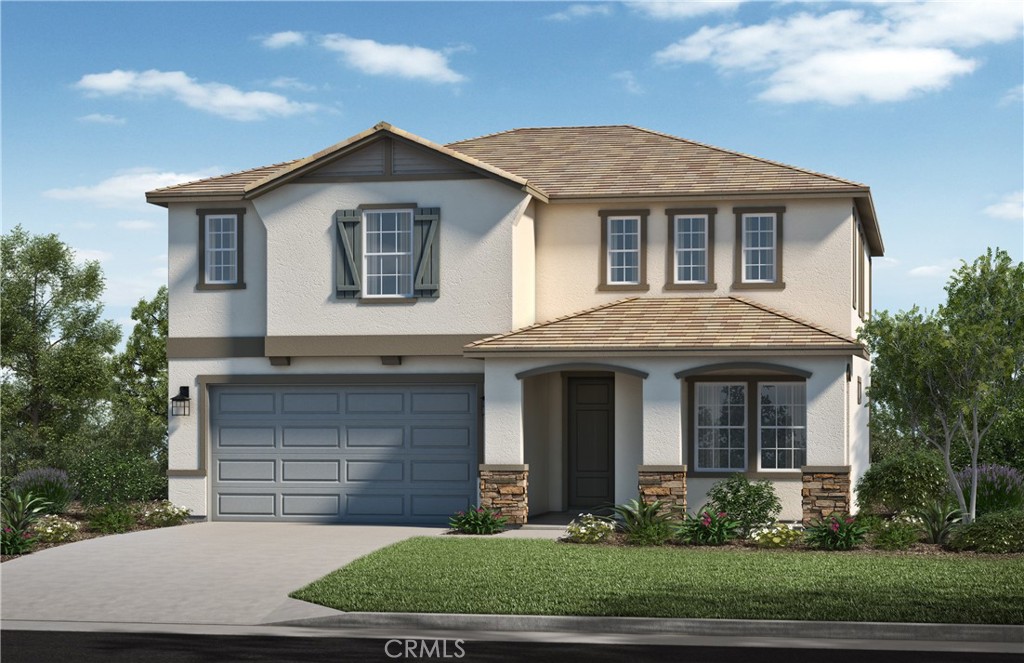Listing by: PATRICIA MARTINEZ, KB HOME, 951-316-6052
5 Beds
3 Baths
2,874 SqFt
Active
Our largest residence, this spacious two-story 2874 Plan features an expansive great room, large chef’s kitchen, a bedroom downstairs with adjacent bath and plenty of storage. Upstairs includes a loft and walk-in closets in all four bedrooms as well as a large laundry room with cabinets and a sink. This home is under construction and comes with designer chosen upgrades including luxury vinyl plank throughout the main areas of the home, in the kitchen there are upgraded quartz counters, large Kohler single basin sink and Moen High Arc faucet, each bathroom includes upgraded undermounted rectangular Kohler vitreous white sinks. Also included recessed lighting and flat-panel TV prewire in the great room and sumptuous separate tub and shower in the primary bathroom. This beautifully designed open concept floor plan with a sliding patio door inviting your entertaining to flow outside. Close to Rosetta Canyon Sports Park, schools, shopping, and freeways. Photo is a rendering of the model. Buyer can either lease or purchase the Solar.
Property Details | ||
|---|---|---|
| Price | $719,990 | |
| Bedrooms | 5 | |
| Full Baths | 3 | |
| Half Baths | 0 | |
| Total Baths | 3 | |
| Lot Size Area | 5403 | |
| Lot Size Area Units | Square Feet | |
| Acres | 0.124 | |
| Property Type | Residential | |
| Sub type | SingleFamilyResidence | |
| MLS Sub type | Single Family Residence | |
| Stories | 2 | |
| Features | High Ceilings,Open Floorplan,Quartz Counters,Recessed Lighting | |
| Year Built | 2024 | |
| View | Mountain(s) | |
| Heating | ENERGY STAR Qualified Equipment | |
| Lot Description | Sprinklers Drip System | |
| Laundry Features | Individual Room,Inside | |
| Pool features | None | |
| Parking Description | Driveway,Garage | |
| Parking Spaces | 2 | |
| Garage spaces | 2 | |
| Association Fee | 220 | |
| Association Amenities | Maintenance Grounds | |
Geographic Data | ||
| Directions | From I-15, exit Central Ave. (Hwy. 74) heading east. Turn right on Rosetta Canyon Dr., left on Elsinore Hills Rd. and right on Red Car Dr. to sales center. | |
| County | Riverside | |
| Latitude | 33.70409 | |
| Longitude | -117.317172 | |
| Market Area | SRCAR - Southwest Riverside County | |
Address Information | ||
| Address | 45137 Kingbird Lane, Lake Elsinore, CA 92532 | |
| Postal Code | 92532 | |
| City | Lake Elsinore | |
| State | CA | |
| Country | United States | |
Listing Information | ||
| Listing Office | KB HOME | |
| Listing Agent | PATRICIA MARTINEZ | |
| Listing Agent Phone | 951-316-6052 | |
| Attribution Contact | 951-316-6052 | |
| Compensation Disclaimer | The offer of compensation is made only to participants of the MLS where the listing is filed. | |
| Special listing conditions | Standard | |
| Ownership | None | |
School Information | ||
| District | Lake Elsinore Unified | |
| Elementary School | Earl Warren | |
| Middle School | Elsinore | |
| High School | Temescal Canyon | |
MLS Information | ||
| Days on market | 47 | |
| MLS Status | Active | |
| Listing Date | Jun 11, 2024 | |
| Listing Last Modified | Nov 11, 2024 | |
| MLS Area | SRCAR - Southwest Riverside County | |
| MLS # | IV24118928 | |
This information is believed to be accurate, but without any warranty.


