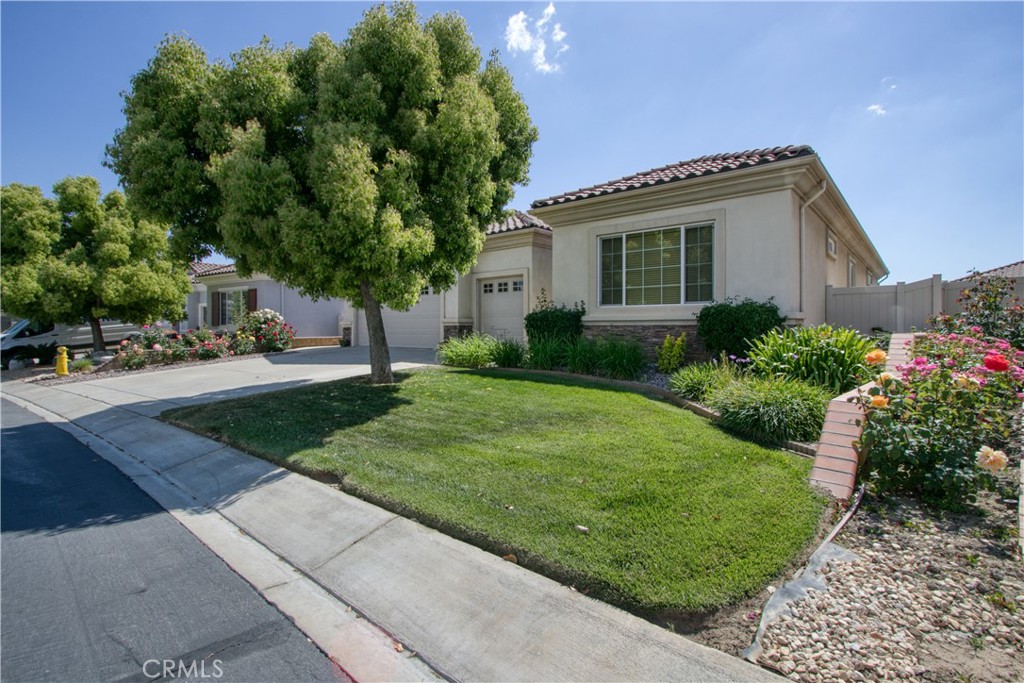Listing by: JESSICA WARREN, KELLER WILLIAMS-RANCHO MIRAGE, 909-534-3585
2 Beds
3 Baths
2,127 SqFt
Active
Welcome to the highly sought after Solera Community. This completely upgraded property will not disappoint! Walk into this immaculate property where you are immediately greeted with high-end wood floors and tall ceilings. They are a perfect compliment to the custom woodwork around the den/sitting area that also houses a beautiful built in bookcase. The half bath boasts a vanity with a gorgeous copper sink. Two En Suites sit on opposite sides of the house for that added privacy when you have guests visiting. The primary bathroom is tastefully appointed. The Chef's Kitchen is the showstopper. Beautiful cabinets and stunning granite countertops will leave you speechless. A large island sits perfectly in the middle for all your gatherings. The open concept floorplan to the dinning area and living area are an added bonus so you never have to miss out of life's adventures with friends and family. Out back we have a huge covered patio that covers the grand patio from start to finish to keep you cool in those hot summer days and dry in those wet and muggy winters. The gated community doesn't stop there. Solera also offers a wonderful pool area, state of the art fitness center, tennis court, pickle ball, outdoor BBQ and an exquisite clubhouse. Call for your private tour today!
Property Details | ||
|---|---|---|
| Price | $518,500 | |
| Bedrooms | 2 | |
| Full Baths | 2 | |
| Half Baths | 1 | |
| Total Baths | 3 | |
| Lot Size Area | 6098 | |
| Lot Size Area Units | Square Feet | |
| Acres | 0.14 | |
| Property Type | Residential | |
| Sub type | SingleFamilyResidence | |
| MLS Sub type | Single Family Residence | |
| Stories | 1 | |
| Year Built | 2003 | |
| Subdivision | Solera (SLRA) | |
| View | City Lights,Neighborhood | |
| Heating | Central | |
| Lot Description | 0-1 Unit/Acre | |
| Laundry Features | Individual Room | |
| Pool features | Association | |
| Parking Spaces | 5 | |
| Garage spaces | 3 | |
| Association Fee | 268 | |
| Association Amenities | Pickleball,Pool,Spa/Hot Tub,Barbecue,Outdoor Cooking Area,Tennis Court(s),Bocce Ball Court,Gym/Ex Room,Clubhouse,Billiard Room,Recreation Room,Security,Controlled Access | |
Geographic Data | ||
| Directions | Oak Valley Parkway to Oak View Dr to Fairway to Belfrey to Castle Pines | |
| County | Riverside | |
| Latitude | 33.952456 | |
| Longitude | -116.999447 | |
| Market Area | 263 - Banning/Beaumont/Cherry Valley | |
Address Information | ||
| Address | 1589 Castle Pines Lane, Beaumont, CA 92223 | |
| Postal Code | 92223 | |
| City | Beaumont | |
| State | CA | |
| Country | United States | |
Listing Information | ||
| Listing Office | KELLER WILLIAMS-RANCHO MIRAGE | |
| Listing Agent | JESSICA WARREN | |
| Listing Agent Phone | 909-534-3585 | |
| Attribution Contact | 909-534-3585 | |
| Compensation Disclaimer | The offer of compensation is made only to participants of the MLS where the listing is filed. | |
| Special listing conditions | Standard | |
| Ownership | Planned Development | |
School Information | ||
| District | Beaumont | |
MLS Information | ||
| Days on market | 131 | |
| MLS Status | Active | |
| Listing Date | Jun 12, 2024 | |
| Listing Last Modified | Oct 21, 2024 | |
| Tax ID | 400400046 | |
| MLS Area | 263 - Banning/Beaumont/Cherry Valley | |
| MLS # | EV24120442 | |
This information is believed to be accurate, but without any warranty.


