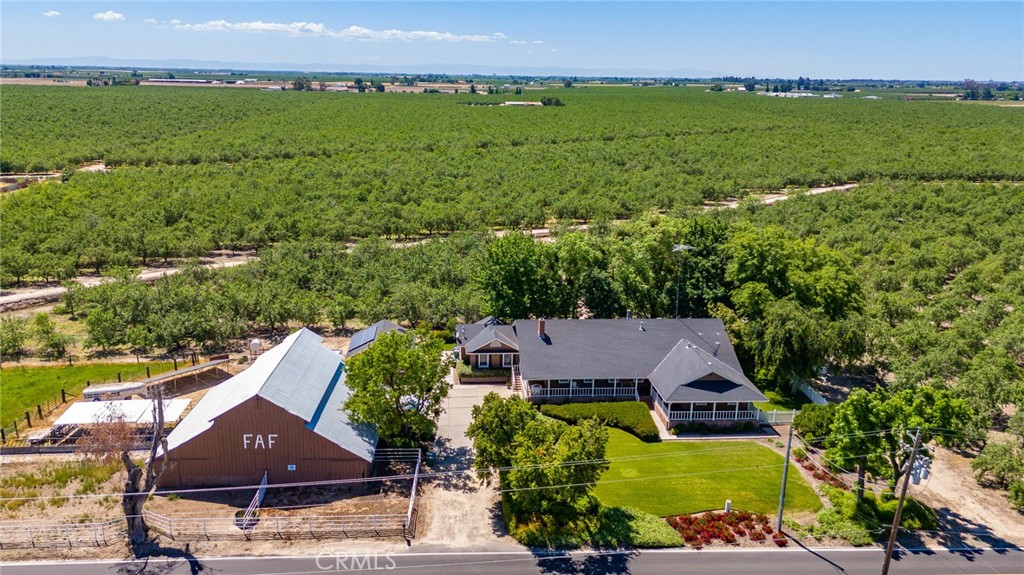Listing by: Kori Smith, Concierge Real Estate Services, Inc., 209-617-9722
4 Beds
3 Baths
3,840 SqFt
Active
Experience the unparalleled charm and modern convenience at the Fagundes Almond Farm. This 18-acre property is not just a farm; it's a lifestyle. With meticulously maintained almond orchards and modern agricultural infrastructure, this farm is both beautiful and productive. The 3,800 sq ft French Farmhouse, continually remodeled, features 4 spacious bedrooms and 3 luxurious bathrooms and two additional offices that could be used as bedrooms. The chef’s kitchen is a culinary dream, boasting custom wood cabinetry, granite and marble countertops, Thermador and Wolf appliances, a built-in refrigerator, farmhouse sink, and more. The home is bathed in natural light thanks to Anderson windows with plantation shutters, creating a warm and inviting atmosphere. The master suite features a sitting area, dressing area with island bench, multiple closets, exquisite bath with soaking tub, double marble counters, walk-in shower with multiple shower heads. Spacious butler's pantry and laundry room that opens up to an ideal home office. Step outside to find a restored vintage redwood barn, perfect for housing animals, equipment, or hosting grand events. Solar power ensures energy efficiency, while a newly-drilled domestic well guarantees a reliable water supply. The yard, adorned with brick accents and shaded by mature trees, offers a serene escape. Whether you’re enjoying a quiet moment on the 950 Sq.Ft. of redwood porches or tending to your almond trees, this property offers a blend of tranquility and productivity that is hard to find.
Property Details | ||
|---|---|---|
| Price | $1,800,000 | |
| Bedrooms | 4 | |
| Full Baths | 2 | |
| Half Baths | 1 | |
| Total Baths | 3 | |
| Property Style | Colonial,French,Traditional | |
| Lot Size Area | 17.87 | |
| Lot Size Area Units | Acres | |
| Acres | 17.87 | |
| Property Type | Residential | |
| Sub type | SingleFamilyResidence | |
| MLS Sub type | Single Family Residence | |
| Stories | 1 | |
| Features | Attic Fan,Cathedral Ceiling(s),Ceiling Fan(s),Copper Plumbing Partial,Crown Molding,Granite Counters,High Ceilings,Open Floorplan,Pantry,Pull Down Stairs to Attic,Quartz Counters,Recessed Lighting,Stone Counters,Storage,Wainscoting,Wet Bar,Wired for Data,Wired for Sound | |
| Exterior Features | Rain Gutters | |
| Year Built | 1979 | |
| View | Orchard,Trees/Woods | |
| Roof | Composition,Fire Retardant,Shingle | |
| Waterfront | Canal Front | |
| Heating | Central,Combination,ENERGY STAR Qualified Equipment,Forced Air,Heat Pump,High Efficiency,Natural Gas,Zoned | |
| Foundation | Raised | |
| Accessibility | 2+ Access Exits,48 Inch Or More Wide Halls,No Interior Steps | |
| Lot Description | Agricultural - Tree/Orchard,Horse Property Improved,Landscaped,Lawn,Level with Street,Lot Over 40000 Sqft,Rectangular Lot,Level,Pasture,Ranch,Secluded,Sprinkler System,Sprinklers Timer,Treed Lot,Utilities - Overhead | |
| Laundry Features | Dryer Included,Gas & Electric Dryer Hookup,Individual Room,Washer Included | |
| Pool features | None | |
| Parking Description | Garage,Garage Faces Side | |
| Parking Spaces | 2 | |
| Garage spaces | 2 | |
| Association Fee | 0 | |
Geographic Data | ||
| Directions | From Hwy 99, exit | |
| County | Merced | |
| Latitude | 37.324554 | |
| Longitude | -120.601335 | |
Address Information | ||
| Address | 2591 Giannini Road, Atwater, CA 95301 | |
| Postal Code | 95301 | |
| City | Atwater | |
| State | CA | |
| Country | United States | |
Listing Information | ||
| Listing Office | Concierge Real Estate Services, Inc. | |
| Listing Agent | Kori Smith | |
| Listing Agent Phone | 209-617-9722 | |
| Attribution Contact | 209-617-9722 | |
| Compensation Disclaimer | The offer of compensation is made only to participants of the MLS where the listing is filed. | |
| Special listing conditions | Standard | |
| Ownership | None | |
| Virtual Tour URL | https://youtu.be/K9EzrT7-5Jg | |
School Information | ||
| District | Atwater | |
MLS Information | ||
| Days on market | 148 | |
| MLS Status | Active | |
| Listing Date | Jun 14, 2024 | |
| Listing Last Modified | Nov 10, 2024 | |
| Tax ID | 056350001000 | |
| MLS # | MP24118879 | |
This information is believed to be accurate, but without any warranty.


