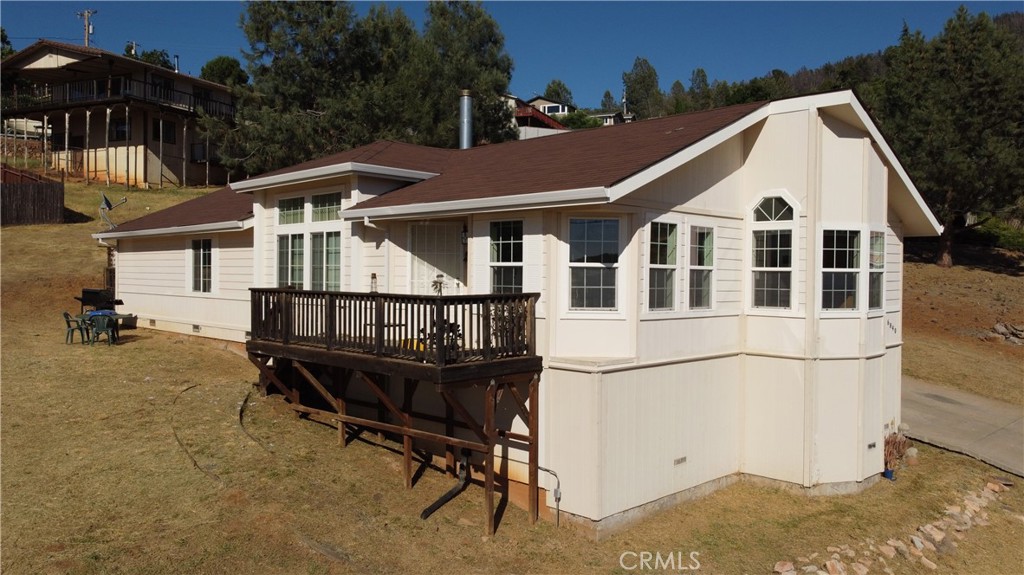Listing by: Timothy Toye, Timothy Toye and Associates, 707-928-6900
3 Beds
2 Baths
1,850 SqFt
Active
EXPANSIVE LAKE & MOUNTAIN VIEWS on offer from all the living rooms of this 2007 home in fine condition with vacant lots on both sides, one of them included in the sale, for 0.39 acres. A great living flow between the living and kitchen areas including a casual dining area with a charming bay window to enjoy the views, and through to the formal dining room. The living room has a built-in fireplace and vaulted and trayed ceilings for extra styling, and lots of windows for natural light. The kitchen is light and bright with ample solid oak cabinets, and a kitchen island with bar seating. There is a view deck with morning sun and afternoon shade to specially appreciate the panoramic view scape. The bedrooms are all well-sized with a master suite featuring separate bath and shower, twin sinks and access to a rear deck and a lovely private paved courtyard garden patio, where you can also install a spa, exercise your green thumb or enjoy a BBQ. Also fenced in for your puppy. The garage has been converted to create a man cave, recreation or hobby room at the back with access from the home with a workshop area in front. The garage can be converted back to the original. This home is very inviting with great indoor and outdoor living possibilities for both enjoyable private family living as well as entertaining friends and family while appreciating the lovely natural environment. There is also a shared community dock, boat slip and pool.
Property Details | ||
|---|---|---|
| Price | $289,000 | |
| Bedrooms | 3 | |
| Full Baths | 2 | |
| Total Baths | 2 | |
| Lot Size Area | 0.39 | |
| Lot Size Area Units | Acres | |
| Acres | 0.39 | |
| Property Type | Residential | |
| Sub type | ManufacturedHome | |
| MLS Sub type | Manufactured On Land | |
| Stories | 1 | |
| Features | Cathedral Ceiling(s),Ceiling Fan(s),Tray Ceiling(s) | |
| Exterior Features | Fishing,Lake,Park,Watersports | |
| Year Built | 2007 | |
| View | Lake,Mountain(s) | |
| Roof | Composition | |
| Heating | Central,Propane,Wood | |
| Foundation | Concrete Perimeter | |
| Lot Description | Up Slope from Street | |
| Laundry Features | Dryer Included,Individual Room,Washer Included | |
| Pool features | Association | |
| Parking Description | Driveway | |
| Parking Spaces | 2 | |
| Garage spaces | 2 | |
| Association Fee | 425 | |
| Association Amenities | Pool,Dock,Pier,Recreation Room | |
Geographic Data | ||
| Directions | Soda Bay Rd to Riviera Heights Dr to Westridge to Echo | |
| County | Lake | |
| Latitude | 39.001416 | |
| Longitude | -122.782023 | |
| Market Area | LCRH - Riviera Heights | |
Address Information | ||
| Address | 6840 Echo Drive, Kelseyville, CA 95451 | |
| Postal Code | 95451 | |
| City | Kelseyville | |
| State | CA | |
| Country | United States | |
Listing Information | ||
| Listing Office | Timothy Toye and Associates | |
| Listing Agent | Timothy Toye | |
| Listing Agent Phone | 707-928-6900 | |
| Attribution Contact | 707-928-6900 | |
| Compensation Disclaimer | The offer of compensation is made only to participants of the MLS where the listing is filed. | |
| Special listing conditions | Standard | |
| Ownership | None | |
School Information | ||
| District | Kelseyville Unified | |
MLS Information | ||
| Days on market | 173 | |
| MLS Status | Active | |
| Listing Date | Jun 14, 2024 | |
| Listing Last Modified | Dec 9, 2024 | |
| Tax ID | 04518111 | |
| MLS Area | LCRH - Riviera Heights | |
| MLS # | LC24119461 | |
This information is believed to be accurate, but without any warranty.


