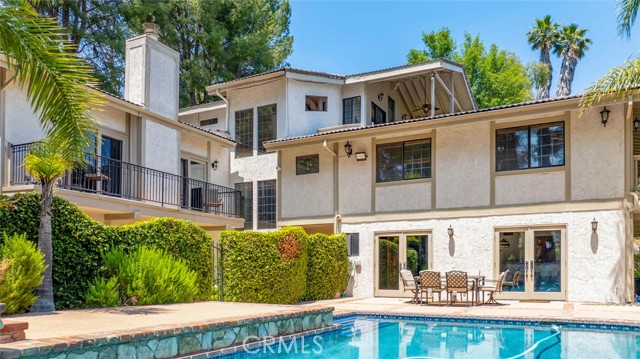Listing by: Gayane Arakelyan, Coldwell Banker Hallmark, 818-414-7003
4 Beds
6 Baths
5,458 SqFt
Active
It is situated on its hidden hilltop behind gates for enhanced privacy. It is nestled among cedars of Lebanon and tall pine trees, creating a serene, natural forest environment. A natural forest of trees ensures ultimate seclusion. Double sets of French doors lead to a large 10-jet Jacuzzi that spills into a 20x50 pool. Level 1 - Entertainment Level Pro Indoor Racquetball Court: Ideal for sports enthusiasts. Large Oak Bar: Equipped with a fridge and dishwasher. Recreation Area: Features a pool table and ample space for parties. Steam Shower and ½ Bath: Conveniently located in the bathroom. Cedar Sauna & Bedroom: Additional relaxation and guest accommodation options are available. Level 2 - Main Living Area Gourmet Kitchen: Built-in SUB-ZERO refrigerator and freezer. Center island with cooktop and BBQ grill. Double oven and abundant cabinetry with built-in wine racks. Vaulted cedar beams with skylights. Living and Dining Area: Features an oak fireplace and flat-screen TV. Sliding glass doors provide stunning views and access to a balcony overlooking the pool. Built-in desks and bookshelves. Balcony spanning one of two large bedrooms. Bathrooms: 2 ½ baths for convenience and comfort. Level 3 - Main Suite Private Retreat: Includes a fireplace and a full wet bar. Baths: Features mirrored closets, a dual shower, and a Jacuzzi tub set in a bay window. Private Balcony: Offers additional outdoor space for relaxation. Additional Features Security: Alarm system, security cameras, and gated entry with intercom. Climate Control: Five A/C units ensure comfort throughout the property. Laundry: Two laundry rooms for convenience. This gated, secluded retreat offers luxurious amenities, ultimate privacy, and a prime location, making it a perfect sanctuary for relaxation and entertainment.
Property Details | ||
|---|---|---|
| Price | $2,498,888 | |
| Bedrooms | 4 | |
| Full Baths | 6 | |
| Total Baths | 6 | |
| Lot Size Area | 29726 | |
| Lot Size Area Units | Square Feet | |
| Acres | 0.6824 | |
| Property Type | Residential | |
| Sub type | SingleFamilyResidence | |
| MLS Sub type | Single Family Residence | |
| Stories | 3 | |
| Year Built | 1983 | |
| View | Hills | |
| Heating | Central | |
| Lot Description | 0-1 Unit/Acre | |
| Laundry Features | Inside | |
| Pool features | Private,Heated,In Ground,Salt Water | |
| Parking Spaces | 3 | |
| Garage spaces | 3 | |
| Association Fee | 0 | |
Geographic Data | ||
| Directions | use navigation | |
| County | Los Angeles | |
| Latitude | 34.28139 | |
| Longitude | -118.52104 | |
| Market Area | GH - Granada Hills | |
Address Information | ||
| Address | 11574 Yarmouth Avenue, Granada Hills, CA 91344 | |
| Postal Code | 91344 | |
| City | Granada Hills | |
| State | CA | |
| Country | United States | |
Listing Information | ||
| Listing Office | Coldwell Banker Hallmark | |
| Listing Agent | Gayane Arakelyan | |
| Listing Agent Phone | 818-414-7003 | |
| Attribution Contact | 818-414-7003 | |
| Compensation Disclaimer | The offer of compensation is made only to participants of the MLS where the listing is filed. | |
| Special listing conditions | Standard | |
| Ownership | None | |
School Information | ||
| District | Los Angeles Unified | |
MLS Information | ||
| Days on market | 70 | |
| MLS Status | Active | |
| Listing Date | Jun 17, 2024 | |
| Listing Last Modified | Jun 20, 2024 | |
| Tax ID | 2601039033 | |
| MLS Area | GH - Granada Hills | |
| MLS # | GD24113576 | |
This information is believed to be accurate, but without any warranty.


