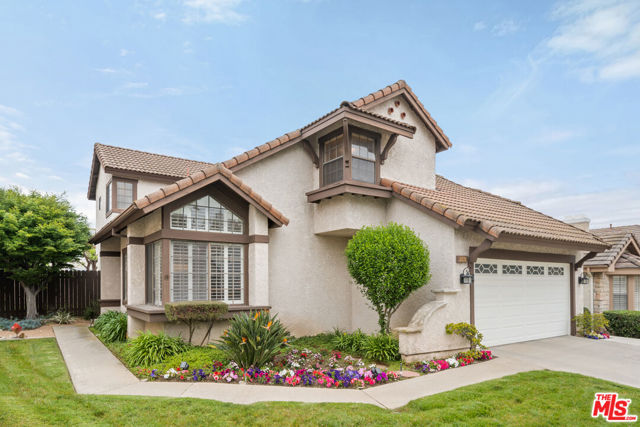Listing by: Thomas Inatomi, Berkshire Hathaway HomeServices California Properties
3 Beds
3 Baths
1,952 SqFt
Pending
Tucked away in highly desirable Chelsea Park, is this lovingly maintained and tastefully updated two story home. The north side entry door leads into the public rooms, including a light, bright living room with vaulted ceilings, formal dining room, cook's kitchen with recessed lighting & an abundance of cabinet & counter space, adjoining breakfast nook, cozy family room with decorative brick fireplace & French doors that lead out to the rear yard, powder room and laundry room. Walls of windows provide sun drenched mornings in the family room, breakfast nook and kitchen. The second story consists of the spacious Primary Suite with walk-in closet, brick fireplace, cathedral ceilings and spa-like bathroom with double vanity, soaking tub & walk-in shower with glass enclosure, two guest bedrooms and guest bathroom. The larger guest bedroom has been configured for use as virtual office space. Outdoor spaces include a well manicured front yard with flat, grassy yard & colorful landscaping and rear yard with patio, grassy yard & San Gabriel mountain range views. Additional qualities include central air & heat, entry level wood laminate flooring, plantation shutters, lots of storage space and 2 car garage with added cabinetry and direct entryChelsea Park is a cozy neighborhood with a tree-lined walkway that meanders through park-like grounds with a canopy of mature trees, gated community pool & spa and tennis court. Welcome Home!
Property Details | ||
|---|---|---|
| Price | $849,000 | |
| Bedrooms | 3 | |
| Full Baths | 2 | |
| Half Baths | 1 | |
| Total Baths | 3 | |
| Property Style | Contemporary | |
| Lot Size Area | 6600 | |
| Lot Size Area Units | Square Feet | |
| Acres | 0.1515 | |
| Property Type | Residential | |
| Sub type | SingleFamilyResidence | |
| MLS Sub type | Single Family Residence | |
| Stories | 2 | |
| Features | Ceiling Fan(s) | |
| Year Built | 1985 | |
| View | Mountain(s) | |
| Heating | Central | |
| Laundry Features | Washer Included,Dryer Included,Individual Room | |
| Pool features | None | |
| Parking Description | Garage - Two Door,Direct Garage Access | |
| Parking Spaces | 2 | |
| Association Fee | 185 | |
Geographic Data | ||
| Directions | North of North Benson Avenue, West of North Mountain Avenue | |
| County | San Bernardino | |
| Latitude | 34.141003 | |
| Longitude | -117.672963 | |
| Market Area | 690 - Upland | |
Address Information | ||
| Address | 2136 Sunrise Circle, Upland, CA 91784 | |
| Postal Code | 91784 | |
| City | Upland | |
| State | CA | |
| Country | United States | |
Listing Information | ||
| Listing Office | Berkshire Hathaway HomeServices California Properties | |
| Listing Agent | Thomas Inatomi | |
| Special listing conditions | Standard | |
| Virtual Tour URL | https://www.2136sunrisecircleeast.com/mls | |
MLS Information | ||
| Days on market | 9 | |
| MLS Status | Pending | |
| Listing Date | Jun 18, 2024 | |
| Listing Last Modified | Jul 18, 2024 | |
| Tax ID | 1004211480000 | |
| MLS Area | 690 - Upland | |
| MLS # | 24405557 | |
This information is believed to be accurate, but without any warranty.


