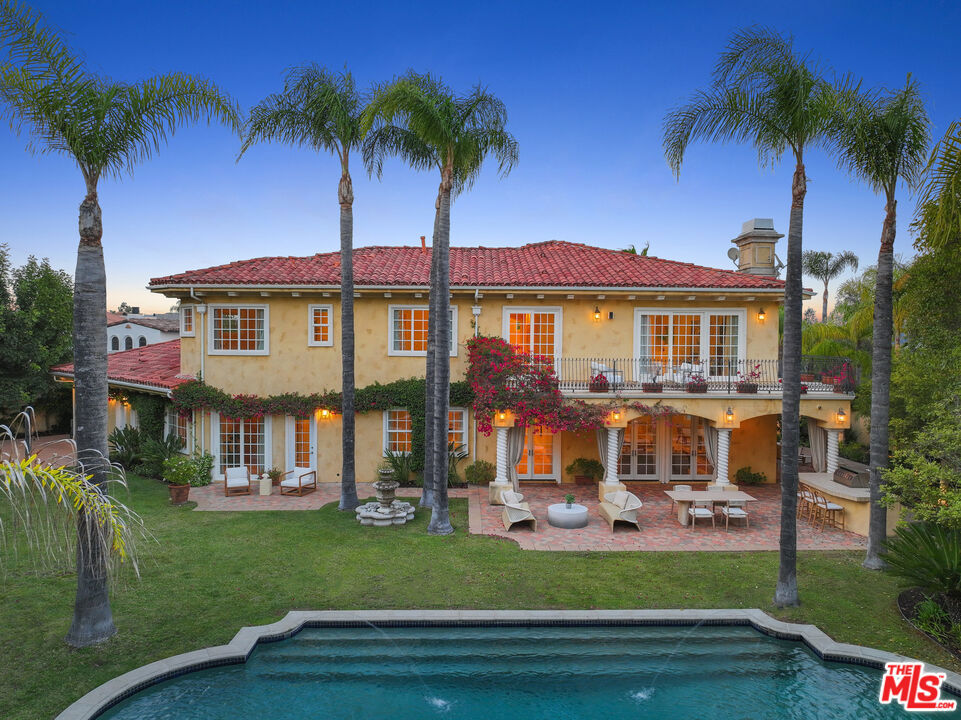Listing by: Jason Oppenheim, The Oppenheim Group, Inc.
7 Beds
8 Baths
7,690 SqFt
Active
Nestled within the prestigious Royal Oaks Colony gated community, this magnificent Tuscan estate is a testament to unparalleled luxury and refinement. Spanning over 7,600 sq. ft. on a sprawling half-acre flat lot, this residence offers an exquisite blend of grandeur and charm. Featuring 6 bedrooms plus an office and 8 bathrooms, this home is meticulously designed to cater to your every need. The grand entryway with double staircases leads to multiple spacious formal rooms adorned with soaring ceilings that exude timeless elegance and space. The chef's kitchen is a culinary masterpiece, equipped with top-of-the-line Viking and Gaggenau appliances, and designed for both functionality and style. The primary suite is a private sanctuary, boasting a serene seating and office area, dual expansive walk-in closets, a luxurious tub, a spa-like shower, and its own expansive wrap-around balcony, perfect for enjoying tranquil mornings or sunset views. Additional living spaces include a theater room, gym with a sauna, sophisticated private office/library, a wine storage room, and maid's quarters, ensuring every comfort and convenience is at your fingertips. Outdoor living is equally impressive, with a large covered area, meticulously landscaped gardens, multiple fountains, a BBQ area, an outdoor fireplace, and a stunning custom pool paired with a separate waterfall spa. The expansive grass area and sports court provide ample space for basketball, pickleball, or other recreational activities. The property also features two separate and equally spacious 2-car garages, a grand circular motor court, and a long driveway, ensuring ample parking for residents and guests alike. Experience the epitome of sophisticated living in this secluded haven of Royal Oaks, where every detail is crafted to exceed your highest expectations.
Property Details | ||
|---|---|---|
| Price | $4,995,000 | |
| Bedrooms | 7 | |
| Full Baths | 8 | |
| Half Baths | 0 | |
| Total Baths | 8 | |
| Lot Size Area | 24118 | |
| Lot Size Area Units | Square Feet | |
| Acres | 0.5537 | |
| Property Type | Residential | |
| Sub type | SingleFamilyResidence | |
| MLS Sub type | Single Family Residence | |
| Stories | 2 | |
| Year Built | 2002 | |
| View | Pool,Peek-A-Boo | |
| Heating | Central | |
| Laundry Features | Individual Room | |
| Pool features | Private | |
| Parking Description | Circular Driveway,Paved | |
| Parking Spaces | 14 | |
| Association Fee | 1350 | |
| Association Amenities | Controlled Access | |
Geographic Data | ||
| Directions | South of Ventura Blvd. From Sepulveda Blvd., go west on Valley Meadow Rd. to Valley Meadow Pl. to gate | |
| County | Los Angeles | |
| Latitude | 34.13834 | |
| Longitude | -118.485623 | |
| Market Area | ENC - Encino | |
Address Information | ||
| Address | 16158 Valley Meadow Place, Encino, CA 91436 | |
| Postal Code | 91436 | |
| City | Encino | |
| State | CA | |
| Country | United States | |
Listing Information | ||
| Listing Office | The Oppenheim Group, Inc. | |
| Listing Agent | Jason Oppenheim | |
| Special listing conditions | Standard | |
MLS Information | ||
| Days on market | 153 | |
| MLS Status | Active | |
| Listing Date | Jun 19, 2024 | |
| Listing Last Modified | Nov 19, 2024 | |
| Tax ID | 2286022014 | |
| MLS Area | ENC - Encino | |
| MLS # | 24405621 | |
This information is believed to be accurate, but without any warranty.


