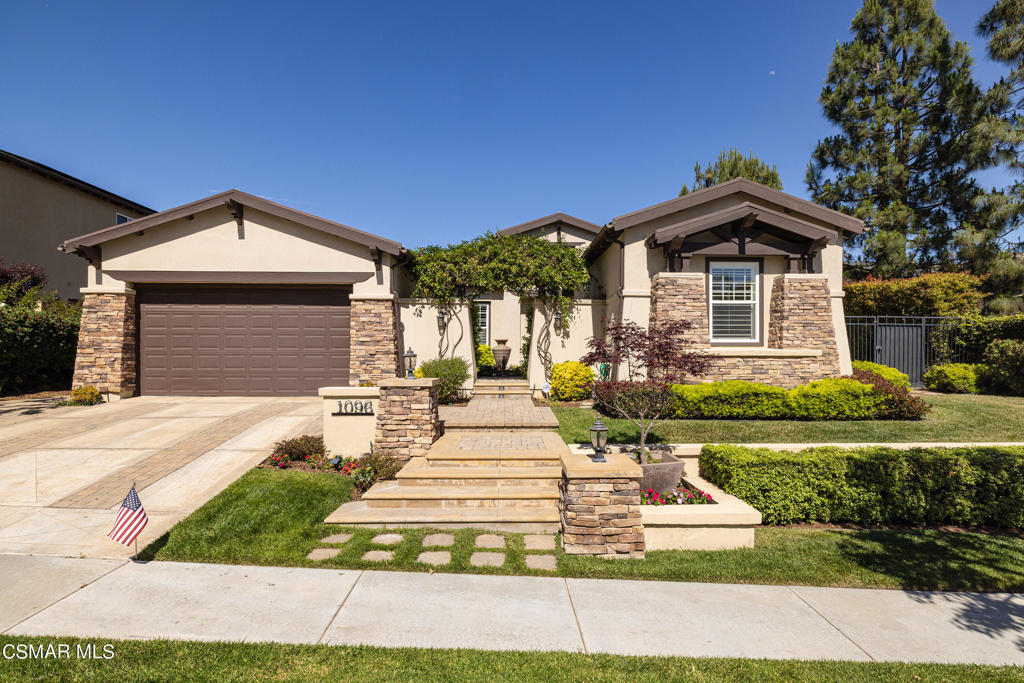Listing by: Karin Wilson, Keller Williams Westlake Village
3 Beds
4 Baths
3,278 SqFt
Active
Welcome home to this gorgeous single-story beauty in the heart of Dos Vientos in the highly desirable gated Estancia tract. With stunning views of Mt. Boney, this cul-de-sac home is one of the most desirable floorplans in the area. Once you come through the front courtyard - you will notice the private setting of this home and its peaceful surroundings. Inside you will notice the open floorplan and natural light throughout. With approximately 3,278 square feet of interior living space, this 3-bedroom, 3.5-bathroom and separate office home is perfect for any buyer. Entertaining rooms include formal dining room, substantial living room with fireplace and built-in shelving/cabinetry, as well as traditional family room with another fireplace and built ins. Upgraded gourmet/chef's kitchen has huge center island with additional seating, wine fridge and built in microwave, stainless steel Viking appliances, double oven, 6 burner gas cooktop, built in refrigerator, breakfast area and plenty of storage and granite counter space, soft-close drawers, and even a soft lift mixer cabinet. Plantation shutters throughout most of the home. Primary bedroom has separate sitting area with direct access to the beautiful entertainers' backyard. Primary bathroom has separate shower with bench and oversized tub as well as walk in closet with built-ins for convenience. Each secondary bedroom has its own en suite bathroom with shower tub. Separate office is perfect for working from home or as a hobby room. Outdoor low voltage lighting, sprinklers and drip irrigation on timers. Ring doorbell at front entrance. Private backyard with views of Mt. Boney enjoys outdoor kitchen with built in BBQ, searing grill, sink, ice container and decorative stone counter. New turf with stone pathways, concrete bench seating, new Sunbrella custom cushions, large built-in gas firepit, recently installed spa and spacious side yard with built-in concrete raised garden boxes make for beautiful outdoor living. Other amenities include laundry room with lots of storage cabinets, 3-car tandem garage with new epoxied floor and built-in storage cabinets, dual zone AC/Heat and recently refinished hardwood flooring throughout. Entire interior as well as exterior trim recently painted. Close to schools, beautiful Dos Vientos parks and shopping. Close proximity to hiking trails and all of Dos Vientos recreational amenities. Come and see this home today!
Property Details | ||
|---|---|---|
| Price | $1,799,999 | |
| Bedrooms | 3 | |
| Full Baths | 3 | |
| Half Baths | 1 | |
| Total Baths | 4 | |
| Property Style | Contemporary | |
| Lot Size Area | 10239 | |
| Lot Size Area Units | Square Feet | |
| Acres | 0.2351 | |
| Property Type | Residential | |
| Sub type | SingleFamilyResidence | |
| MLS Sub type | Single Family Residence | |
| Stories | 1 | |
| Year Built | 1998 | |
| Subdivision | Estancia/Dos Vientos-148 - 148 | |
| View | Mountain(s) | |
| Roof | Tile | |
| Heating | Natural Gas,Central,Zoned,Fireplace(s) | |
| Lot Description | Cul-De-Sac,Sprinkler System | |
| Laundry Features | Gas Dryer Hookup,Individual Room,Inside | |
| Parking Description | Direct Garage Access,Driveway,Concrete,Garage | |
| Parking Spaces | 3 | |
| Garage spaces | 3 | |
| Association Fee | 204 | |
| Association Amenities | Hiking Trails,Guard,Call for Rules | |
Geographic Data | ||
| County | Ventura | |
| Latitude | 34.157107 | |
| Longitude | -118.983476 | |
| Market Area | NBPK - Newbury Park | |
Address Information | ||
| Address | 1096 Via Palermo, Newbury Park, CA 91320 | |
| Postal Code | 91320 | |
| City | Newbury Park | |
| State | CA | |
| Country | United States | |
Listing Information | ||
| Listing Office | Keller Williams Westlake Village | |
| Listing Agent | Karin Wilson | |
| Special listing conditions | Standard | |
MLS Information | ||
| Days on market | 154 | |
| MLS Status | Active | |
| Listing Date | Jun 19, 2024 | |
| Listing Last Modified | Nov 21, 2024 | |
| Tax ID | 2360055045 | |
| MLS Area | NBPK - Newbury Park | |
| MLS # | 224002454 | |
This information is believed to be accurate, but without any warranty.


