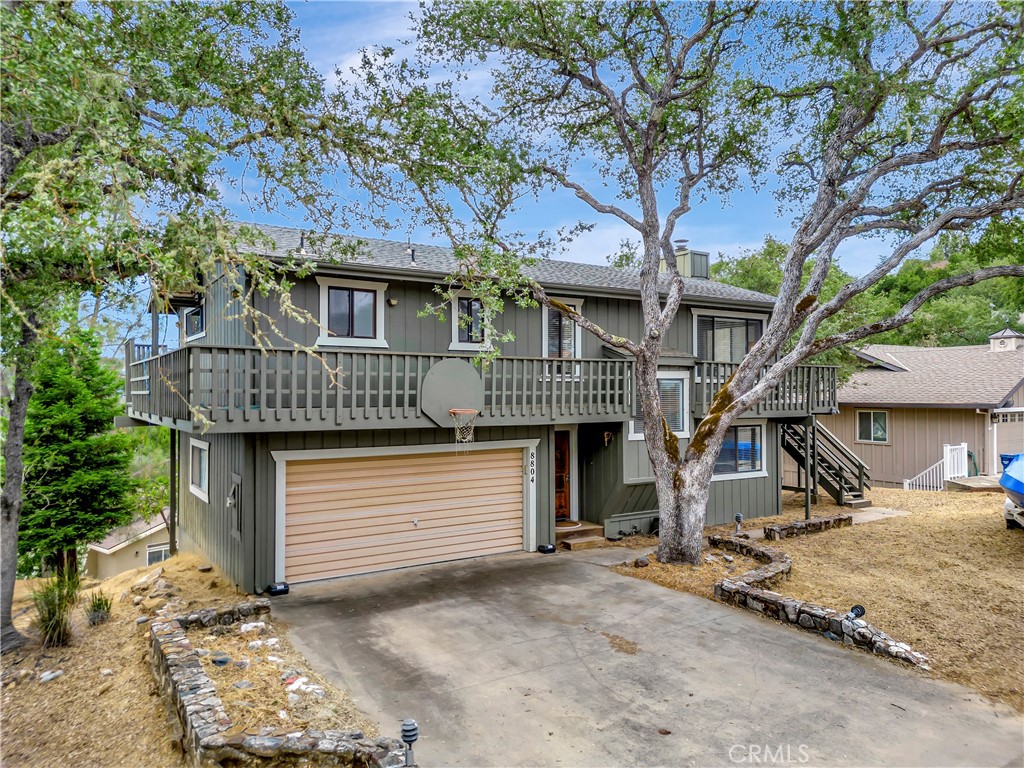Listing by: Jasmine Duncan, Oak Shores Realty, 831 206-6443
3 Beds
4 Baths
1,621 SqFt
Pending
Welcome to your dream home in the charming community of Oak Shores, boasting breathtaking views of Lake Nacimiento and easy access to the West Ramp. This meticulously designed property offers a perfect blend of comfort, luxury, and nature. The lower level welcomes you with a spacious guest bedroom and a full guest bathroom. The primary bedroom on this level features an en suite bathroom and sliding glass doors that open to the lower deck. The upper level is an entertainer's delight, featuring an open-concept kitchen, dining, and living area. The living room is highlighted by a striking rock-adorned fireplace that extends to the ceiling, complemented by pine paneling accents, creating a cozy ambiance. The well-appointed kitchen includes an adjacent pantry, providing ample storage space. A conveniently located half bath adjacent to the kitchen is perfect for guests. Through French doors, discover an additional primary bedroom with access to the rear deck. This suite also boasts an en suite bathroom with dual shower heads for a spa-like experience. The expansive exterior deck wraps around the entire second level, perfect for outdoor entertaining and relaxation. The 23’ deep two-car garage with a 7’ door is not only suitable for vehicles but also houses the washer and dryer hookups. The concrete driveway and level off-street parking provide convenience and ample space for multiple vehicles. This exceptional property in Oak Shores is the perfect retreat for those seeking a luxurious lake lifestyle with unparalleled views and modern amenities. Don’t miss the opportunity to experience this stunning house and all it has to offer.
Property Details | ||
|---|---|---|
| Price | $595,000 | |
| Bedrooms | 3 | |
| Full Baths | 3 | |
| Half Baths | 1 | |
| Total Baths | 4 | |
| Lot Size Area | 8000 | |
| Lot Size Area Units | Square Feet | |
| Acres | 0.1837 | |
| Property Type | Residential | |
| Sub type | SingleFamilyResidence | |
| MLS Sub type | Single Family Residence | |
| Stories | 2 | |
| Year Built | 1979 | |
| Subdivision | PR Lake Nacimiento(230) | |
| View | Lake,Mountain(s),Neighborhood | |
| Waterfront | Fishing in Community,Lake Privileges,Marina in Community | |
| Heating | Central,Fireplace(s),Forced Air | |
| Lot Description | Sloped Down | |
| Laundry Features | Electric Dryer Hookup,In Garage | |
| Pool features | Association,Community | |
| Parking Description | Driveway,Garage | |
| Parking Spaces | 2 | |
| Garage spaces | 2 | |
| Association Fee | 3281 | |
| Association Amenities | Pickleball,Pool,Fire Pit,Barbecue,Outdoor Cooking Area,Picnic Area,Playground,Dog Park,Dock,Clubhouse,Meeting Room,Maintenance Grounds,Trash,Pets Permitted,Management,Guard,Security,Controlled Access | |
Geographic Data | ||
| Directions | In Oak Shores, right on Oak Shores Drive, left on Saddle Way, right on Deer Trail. | |
| County | San Luis Obispo | |
| Latitude | 35.749676 | |
| Longitude | -120.995856 | |
| Market Area | PRNW - PR North 46-West 101 | |
Address Information | ||
| Address | 8804 Deer Trail Court, Bradley, CA 93426 | |
| Postal Code | 93426 | |
| City | Bradley | |
| State | CA | |
| Country | United States | |
Listing Information | ||
| Listing Office | Oak Shores Realty | |
| Listing Agent | Jasmine Duncan | |
| Listing Agent Phone | 831 206-6443 | |
| Attribution Contact | 831 206-6443 | |
| Compensation Disclaimer | The offer of compensation is made only to participants of the MLS where the listing is filed. | |
| Special listing conditions | Standard | |
| Ownership | Planned Development | |
School Information | ||
| District | Paso Robles Joint Unified | |
| Elementary School | Cappy Culver | |
MLS Information | ||
| Days on market | 115 | |
| MLS Status | Pending | |
| Listing Date | Jun 20, 2024 | |
| Listing Last Modified | Nov 9, 2024 | |
| Tax ID | 012231033 | |
| MLS Area | PRNW - PR North 46-West 101 | |
| MLS # | NS24126111 | |
This information is believed to be accurate, but without any warranty.


