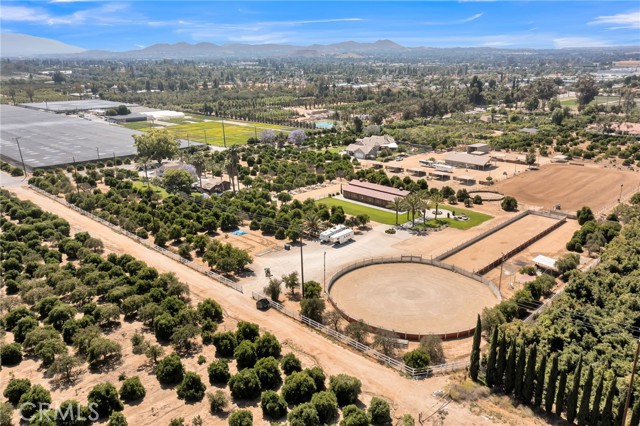Listing by: BRAD ALEWINE, COMPASS, 951-347-8832
4 Beds
3 Baths
3,368 SqFt
Active
ARLINGTON HEIGHTS- HISTORIC GREENBELT DISTRICT- Stately 1893 Farmhouse set amongst the Citrus Groves completely rebuilt and set on a concrete foundation affording the comforts and conveniences of a "newly built" home wrapped in the charm of a historic Riverside Grove home! This luxury horse ranch comes with a massive barn, a turn out, arena and paddocks with ample stable space for multiple horses. The Grove is maintained with irrigation water delivered from the Gage Canal (10 shares convey) providing inexpensive water. The residence contains a formal living room; separate sitting room/bar area, massive family room, large dining room and a state of the art island kitchen; One main floor bedroom and bath; Three additional bedrooms and two bathrooms on the second level including the luxurious primary suite; Partial concrete basement ideal for storage or conversion to a wine cellar; Wrap around porch on three sides offers ample outdoor entertaining space; Detached original 4-car garage. Completely fenced with automatic driveway gates and a large circular motor-court offering ample off-street parking for guests. While providing a truly rural setting this property sits just minutes from all shopping, schools and the 91 Freeway for easy access. Truly a unique opportunity to reside in an envious environment!
Property Details | ||
|---|---|---|
| Price | $3,000,000 | |
| Bedrooms | 4 | |
| Full Baths | 3 | |
| Total Baths | 3 | |
| Property Style | Custom Built,See Remarks | |
| Lot Size Area | 209088 | |
| Lot Size Area Units | Square Feet | |
| Acres | 4.8 | |
| Property Type | Residential | |
| Sub type | SingleFamilyResidence | |
| MLS Sub type | Single Family Residence | |
| Stories | 2 | |
| Features | Balcony,Built-in Features,Copper Plumbing Full,Crown Molding,Granite Counters,High Ceilings,Open Floorplan,Pantry,Recessed Lighting,Stone Counters,Storage | |
| Exterior Features | Lighting | |
| Year Built | 1893 | |
| View | Hills,Mountain(s),Neighborhood,Orchard,Park/Greenbelt | |
| Roof | Composition,Shingle | |
| Heating | Central,Forced Air,Natural Gas | |
| Foundation | Slab | |
| Accessibility | 36 Inch Or More Wide Halls | |
| Lot Description | 0-1 Unit/Acre,Agricultural,Agricultural - Tree/Orchard,Back Yard,Corner Lot,Corners Marked,Front Yard,Greenbelt,Horse Property,Horse Property Improved,Landscaped,Lawn,Level with Street,Lot Over 40000 Sqft,Rectangular Lot,Level,Ranch,Secluded,Sprinkler System,Sprinklers Drip System,Sprinklers In Front,Sprinklers In Rear,Sprinklers On Side,Sprinklers Timer,Treed Lot,Walkstreet,Yard | |
| Laundry Features | Gas & Electric Dryer Hookup,Individual Room | |
| Pool features | None | |
| Parking Description | Auto Driveway Gate,Circular Driveway,Driveway,Driveway - Combination,Concrete,Paved,Driveway Level,Garage - Two Door,On Site,Private,RV Access/Parking,RV Potential | |
| Parking Spaces | 4 | |
| Garage spaces | 4 | |
| Association Fee | 0 | |
Geographic Data | ||
| Directions | Adams Street South of Victoria | |
| County | Riverside | |
| Latitude | 33.915226 | |
| Longitude | -117.408317 | |
| Market Area | 252 - Riverside | |
Address Information | ||
| Address | 2523 Adams Street, Riverside, CA 92504 | |
| Postal Code | 92504 | |
| City | Riverside | |
| State | CA | |
| Country | United States | |
Listing Information | ||
| Listing Office | COMPASS | |
| Listing Agent | BRAD ALEWINE | |
| Listing Agent Phone | 951-347-8832 | |
| Attribution Contact | 951-347-8832 | |
| Compensation Disclaimer | The offer of compensation is made only to participants of the MLS where the listing is filed. | |
| Special listing conditions | Standard | |
| Ownership | None | |
| Virtual Tour URL | https://media.951studios.com/sites/2523-adams-st-riverside-ca-92504-10021459/branded | |
School Information | ||
| District | Riverside Unified | |
| Elementary School | Harrison | |
| Middle School | Chemawa | |
| High School | Arlington | |
MLS Information | ||
| Days on market | 55 | |
| MLS Status | Active | |
| Listing Date | Jun 20, 2024 | |
| Listing Last Modified | Sep 18, 2024 | |
| Tax ID | 237030017 | |
| MLS Area | 252 - Riverside | |
| MLS # | IV24126529 | |
This information is believed to be accurate, but without any warranty.


