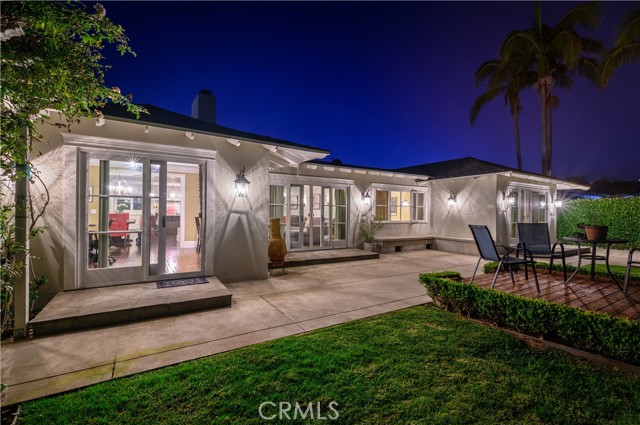Listing by: Jerry Yutronich, RE/MAX Estate Properties, 310-480-3601
4 Beds
4 Baths
2,505 SqFt
Active
Elegant Custom Seaview Home with Exquisite Details and Craftsmanship located outside the Klondike Canyon zone. Discover the superb attention to detail and fine craftsmanship that define this elegant custom Seaview home. Boasting four spacious bedrooms, including a private master suite and two additional bedrooms each with their own private baths, this home is designed for comfort and luxury. Inside, you’ll find stunning hardwood flooring, coffered ceilings, custom built-in cabinetry, bookshelves, and a china cabinet. Elegant wainscoting, crown molding, and custom window treatments enhance the home’s aesthetic, while high-quality light fixtures and central air conditioning provide modern comfort. The open floor plan features a dream kitchen with a large center island, breakfast bar, elegant marble countertops, a 48” stainless steel range, a Subzero refrigerator, and custom wood cabinetry. The formal living room includes a two-way fireplace, custom wood mantles, and a built-in flatscreen television, while the sizable dining area offers a wine refrigerator and built-in dinette. An adjacent study/office space adds convenience. The impeccably designed bathrooms showcase marble countertops and flooring, custom glass enclosures, and detailed vanities. Outdoor living is equally impressive, with French doors leading to a private rear yard, an open patio area, a trellis-covered above-ground spa, a natural wood deck, and a long driveway with an automatic vinyl gate and large parking area. The rear-entry garage offers direct home access. This exceptional home is located minutes from Ladera Linda, Portuguese Bend Club, Abalone Cove, Trump National, and Terranea Resort, with easy access to hiking trails and the scenic coastline of Rancho Palos Verdes, known for its top-rated public schools. Don’t miss this truly exceptional home!
Property Details | ||
|---|---|---|
| Price | $1,995,000 | |
| Bedrooms | 4 | |
| Full Baths | 1 | |
| Half Baths | 1 | |
| Total Baths | 4 | |
| Property Style | Contemporary,English | |
| Lot Size Area | 10105 | |
| Lot Size Area Units | Square Feet | |
| Acres | 0.232 | |
| Property Type | Residential | |
| Sub type | SingleFamilyResidence | |
| MLS Sub type | Single Family Residence | |
| Stories | 1 | |
| Features | Ceiling Fan(s),Chair Railings,Coffered Ceiling(s),Copper Plumbing Full,Crown Molding,High Ceilings,Open Floorplan,Pantry,Recessed Lighting,Stone Counters,Storage,Wainscoting | |
| Year Built | 1956 | |
| View | Neighborhood,Peek-A-Boo | |
| Roof | Composition | |
| Heating | Central | |
| Foundation | Raised | |
| Lot Description | Back Yard,Front Yard,Garden,Landscaped,Lawn,Level,Secluded,Sprinkler System | |
| Laundry Features | Gas & Electric Dryer Hookup,In Garage | |
| Pool features | None | |
| Parking Description | Garage Door Opener,Gated | |
| Parking Spaces | 2 | |
| Garage spaces | 2 | |
| Association Fee | 0 | |
Geographic Data | ||
| Directions | PVV SOUTH | |
| County | Los Angeles | |
| Latitude | 33.737734 | |
| Longitude | -118.355345 | |
| Market Area | 169 - PV Dr South | |
Address Information | ||
| Address | 4291 Admirable Drive, Rancho Palos Verdes, CA 90275 | |
| Postal Code | 90275 | |
| City | Rancho Palos Verdes | |
| State | CA | |
| Country | United States | |
Listing Information | ||
| Listing Office | RE/MAX Estate Properties | |
| Listing Agent | Jerry Yutronich | |
| Listing Agent Phone | 310-480-3601 | |
| Attribution Contact | 310-480-3601 | |
| Compensation Disclaimer | The offer of compensation is made only to participants of the MLS where the listing is filed. | |
| Special listing conditions | Standard | |
| Ownership | None | |
School Information | ||
| District | Palos Verdes Peninsula Unified | |
| Middle School | Miraleste | |
| High School | Peninsula | |
MLS Information | ||
| Days on market | 64 | |
| MLS Status | Active | |
| Listing Date | Jun 23, 2024 | |
| Listing Last Modified | Jul 14, 2024 | |
| Tax ID | 7564003023 | |
| MLS Area | 169 - PV Dr South | |
| MLS # | PV24128436 | |
This information is believed to be accurate, but without any warranty.


