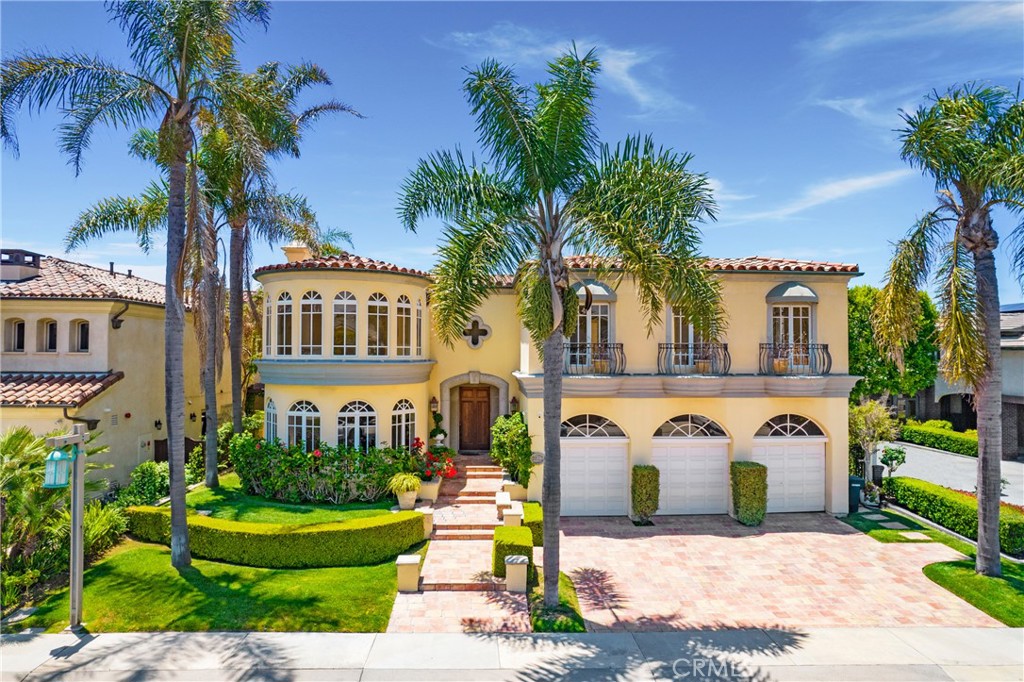Listing by: Lee Ann Canaday, RE/MAX Fine Homes, 949-249-2424
6 Beds
6 Baths
7,912 SqFt
Active
Explore the allure of Cyprus Cove's secure beachfront gated community. The house features two-story high ceilings that provide a sense of grandeur and spaciousness. Enjoy panoramic ocean views from the kitchen, living area, primary bedroom, and office. A formal dining room, butler's pantry, and walk-in pantry offer plenty of room for hosting and storage. The well-equipped office, complete with custom-built cabinetry and a wet bar area, overlooks the breathtaking ocean, making working from home a delightful experience. The house also includes a basement with a living area, bedroom, bathroom, and an exercise room with direct access to the backyard, providing an ideal space for in-law quarters. The outdoor area is designed for entertainment, featuring a pool, spa, and BBQ area, surrounded by meticulously manicured landscaping. Living in the Cyprus Cove community offers additional perks such as private access to a sandy beach, a community pool, a spa, tennis courts and volleyball courts. It's located close to San Clemente's shopping, dining, surfing, and much more. With almost 8,000 sq. ft. of living space, the house combines luxury and comfort.
Property Details | ||
|---|---|---|
| Price | $8,500,000 | |
| Bedrooms | 6 | |
| Full Baths | 5 | |
| Half Baths | 1 | |
| Total Baths | 6 | |
| Property Style | Custom Built,Mediterranean | |
| Lot Size Area | 13410 | |
| Lot Size Area Units | Square Feet | |
| Acres | 0.3079 | |
| Property Type | Residential | |
| Sub type | SingleFamilyResidence | |
| MLS Sub type | Single Family Residence | |
| Stories | 2 | |
| Features | Balcony,Built-in Features,Cathedral Ceiling(s),High Ceilings,Recessed Lighting,Stone Counters,Two Story Ceilings,Wet Bar | |
| Exterior Features | Barbecue Private,Lighting | |
| Year Built | 1990 | |
| Subdivision | Cyprus Cove (CW) | |
| View | Catalina,Coastline,Ocean,Panoramic,Pier,White Water | |
| Roof | Clay,Spanish Tile | |
| Waterfront | Beach Access,Beach Front,Ocean Access,Ocean Front | |
| Heating | Central,Fireplace(s) | |
| Foundation | Slab | |
| Accessibility | 2+ Access Exits | |
| Lot Description | 0-1 Unit/Acre,Bluff,Landscaped,Patio Home | |
| Laundry Features | In Kitchen,Individual Room,Inside | |
| Pool features | Private,Association,Filtered,Gunite,Heated,In Ground | |
| Parking Description | Direct Garage Access,Driveway,Garage Faces Front,Garage - Three Door,Private | |
| Parking Spaces | 6 | |
| Garage spaces | 3 | |
| Association Fee | 398 | |
| Association Amenities | Pool,Spa/Hot Tub,Fire Pit,Barbecue,Tennis Court(s),Clubhouse,Banquet Facilities,Call for Rules,Guard,Security,Controlled Access | |
Geographic Data | ||
| Directions | 5 Fwy South, exit Cristianitos, make a right, bear right on Avenida Del Presidente, make a left on Avenida Vista Del Oceana to guard gate | |
| County | Orange | |
| Latitude | 33.398699 | |
| Longitude | -117.600698 | |
| Market Area | SW - San Clemente Southwest | |
Address Information | ||
| Address | 3822 Vista Blanca, San Clemente, CA 92672 | |
| Postal Code | 92672 | |
| City | San Clemente | |
| State | CA | |
| Country | United States | |
Listing Information | ||
| Listing Office | RE/MAX Fine Homes | |
| Listing Agent | Lee Ann Canaday | |
| Listing Agent Phone | 949-249-2424 | |
| Attribution Contact | 949-249-2424 | |
| Compensation Disclaimer | The offer of compensation is made only to participants of the MLS where the listing is filed. | |
| Special listing conditions | Standard | |
| Ownership | None | |
| Virtual Tour URL | https://my.matterport.com/show/?m=aYHnBheTDnh | |
School Information | ||
| District | Capistrano Unified | |
MLS Information | ||
| Days on market | 148 | |
| MLS Status | Active | |
| Listing Date | Jun 25, 2024 | |
| Listing Last Modified | Nov 20, 2024 | |
| Tax ID | 06029139 | |
| MLS Area | SW - San Clemente Southwest | |
| MLS # | OC24098654 | |
This information is believed to be accurate, but without any warranty.


