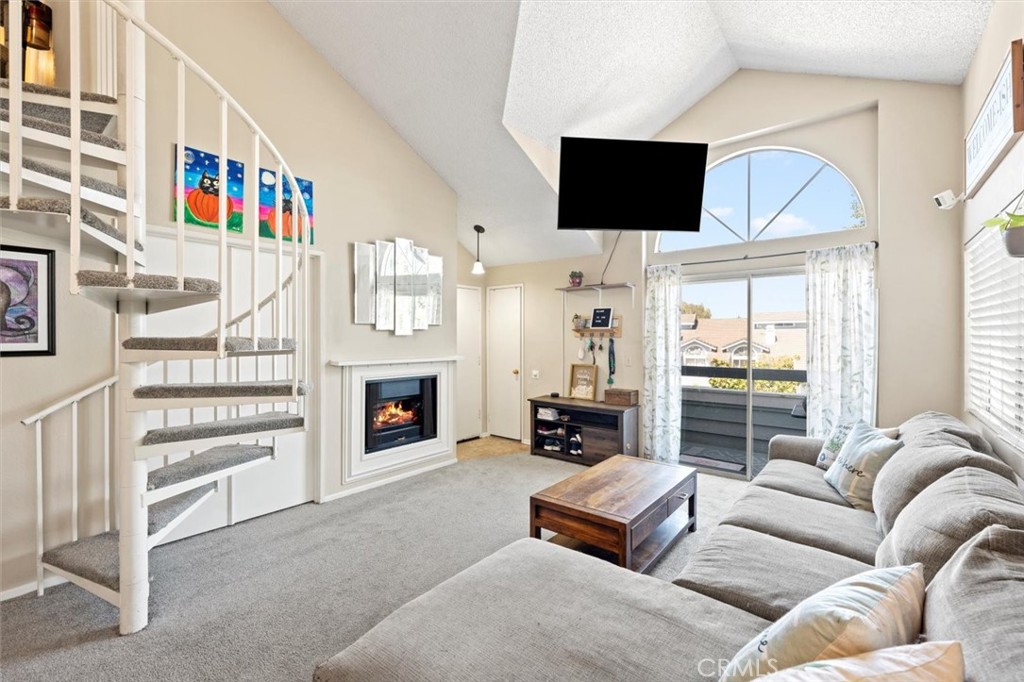Listing by: Kelly Collette, HomeSmart Evergreen Realty, 818-438-4827
3 Beds
2 Baths
1,094 SqFt
Active
Welcome to this charming 3 Bedroom, 2 Bathroom, with Loft, home, in the American Beauty Village "East" community, eligible for a 5-10% Conventional loan and VA approved! Upon entrance, you will be greeted by an open-concept floor plan, with vaulted ceilings, and a light, bright living area, that is both spacious and functional. The Living Room features a cozy fireplace, with direct access to the Balcony, large enough for seating and gardening. The Living Room flows to the Dining area and Kitchen. The Kitchen has breakfast bar seating, a sweet garden window, granite counters and white cabinets. Retreat to your primary Bedroom, complete with two separate closets and an ensuite Bathroom. Two additional bedrooms and a full guest Bathroom are also located on the main floor. The spiral staircase leads to the loft, perfect for a home office or potential 4th Bedroom. Convenient laundry closet houses a stackable washer and dryer in unit. Newer HVAC and plumbing. This home is a top floor, corner unit and includes a 2-Car tandem Garage. The HOA includes beautiful greenbelts, multiple pools, parks, sports courts, water and trash. This home sits in a fabulous neighborhood, near top rated schools, restaurants, shopping and public transit. Come enjoy all that Santa Clarita has to offer!
Property Details | ||
|---|---|---|
| Price | $474,900 | |
| Bedrooms | 3 | |
| Full Baths | 2 | |
| Total Baths | 2 | |
| Property Style | Cape Cod | |
| Lot Size Area | 826498 | |
| Lot Size Area Units | Square Feet | |
| Acres | 18.9738 | |
| Property Type | Residential | |
| Sub type | Condominium | |
| MLS Sub type | Condominium | |
| Stories | 3 | |
| Features | Balcony,Ceiling Fan(s),Granite Counters,High Ceilings,Open Floorplan | |
| Year Built | 1988 | |
| Subdivision | American Beauty Village (ABVL) | |
| View | Neighborhood | |
| Roof | Composition | |
| Heating | Central | |
| Lot Description | Greenbelt,Near Public Transit,Park Nearby | |
| Laundry Features | Inside,Stackable | |
| Pool features | Association,Community | |
| Parking Description | Assigned,Tandem Garage | |
| Parking Spaces | 2 | |
| Garage spaces | 2 | |
| Association Fee | 524 | |
| Association Amenities | Pool,Spa/Hot Tub,Playground,Tennis Court(s),Insurance,Trash,Water,Pets Permitted,Management | |
Geographic Data | ||
| Directions | Soledad Canyon to Rainbow Glen; Left on Fanchon; Fanchon turns into Flo (2nd building on left). | |
| County | Los Angeles | |
| Latitude | 34.420436 | |
| Longitude | -118.487856 | |
| Market Area | RBGL - Rainbow Glen | |
Address Information | ||
| Address | 26972 Flo Lane #306, Canyon Country, CA 91351 | |
| Unit | 306 | |
| Postal Code | 91351 | |
| City | Canyon Country | |
| State | CA | |
| Country | United States | |
Listing Information | ||
| Listing Office | HomeSmart Evergreen Realty | |
| Listing Agent | Kelly Collette | |
| Listing Agent Phone | 818-438-4827 | |
| Attribution Contact | 818-438-4827 | |
| Compensation Disclaimer | The offer of compensation is made only to participants of the MLS where the listing is filed. | |
| Special listing conditions | Standard | |
| Ownership | Planned Development | |
| Virtual Tour URL | https://inhometours.hd.pics/26972-Flo-Ln/idx | |
School Information | ||
| District | William S. Hart Union | |
MLS Information | ||
| Days on market | 147 | |
| MLS Status | Active | |
| Listing Date | Jun 26, 2024 | |
| Listing Last Modified | Nov 20, 2024 | |
| Tax ID | 2836039093 | |
| MLS Area | RBGL - Rainbow Glen | |
| MLS # | SR24129416 | |
This information is believed to be accurate, but without any warranty.


