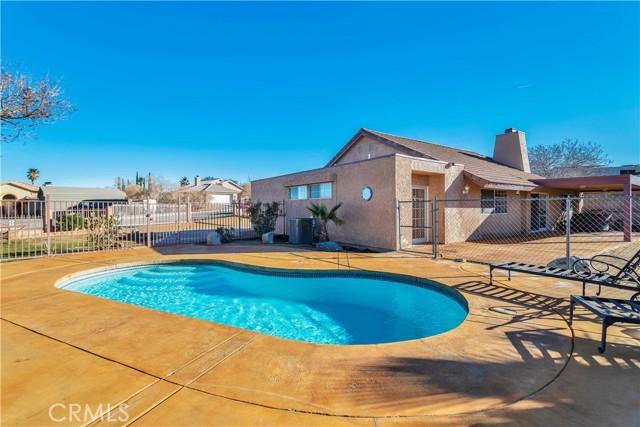Listing by: Sean Dittmer, C & S Real Estate, Inc., 760-553-5306
3 Beds
2 Baths
2,134 SqFt
Active
This gorgeous 3 bedroom, 2 bath POOL HOME with a BRAND NEW ROOF is centrally located on a big corner lot in Yucca Valley! As you approach, you'll love the 2 extra large driveways and additional paved parking area that would be great for an RV, and note that the concrete has been stained for a stylish appearance. Landscaping, stellar views, a massive storage shed and an attached fully finished 2 car garage greet you as you arrive. Step inside the home to find yourself in a large, bright entryway with vaulted ceilings and gorgeous flooring. This leads into a spacious kitchen that boasts beautiful granite countertops with matching full backsplash, a gas range, wall mounted oven, and tons of lovely wooden cabinetry. The breakfast bar opens onto a large bonus space attached to the kitchen that would be perfect for entertaining. Meanwhile, a huge formal dining room is found just off the other side of the kitchen, and you'll also note that the laundry room with garage access is conveniently situated nearby. The living room is a massive open concept space that features more vaulted ceilings, sliding glass doors that lead to the backyard, and an impressive brick hearthed gas fireplace that provides ambience and supplemental heat. Moving on to the bedrooms, you'll find each of the two guest rooms to be generously sized with high ceilngs, nice big windows and plenty of closet space. The guest bath has been nicely updated and enjoys a tiled walk-in shower with glass doors. Meanwhile, the spacious primary bedroom has both a regular closet and a generously sized walk-in, while the attached bathroom enjoys dual sinks, a fully tiled walk-in shower with rain shower head and built-in sitting bench, and sliding door access that leads directly out to the pool area. Which brings us to the star of the show - the fantastic backyard that boasts a covered back porch, extensive concrete patio, palm trees and of course the in-ground POOL! The pool is enclosed in its own gated, fenced area and surrounded by more pavement, as well as the incredible views of the snow capped San Bernardino mountains the property enjoys. This incredible home won't be on the market long, so book a showing today!
Property Details | ||
|---|---|---|
| Price | $482,000 | |
| Bedrooms | 3 | |
| Full Baths | 2 | |
| Total Baths | 2 | |
| Lot Size Area | 14160 | |
| Lot Size Area Units | Square Feet | |
| Acres | 0.3251 | |
| Property Type | Residential | |
| Sub type | SingleFamilyResidence | |
| MLS Sub type | Single Family Residence | |
| Stories | 1 | |
| Year Built | 1988 | |
| View | Hills,Mountain(s),Neighborhood,Pool | |
| Heating | Central | |
| Lot Description | Back Yard,Corner Lot | |
| Laundry Features | Individual Room,Inside | |
| Pool features | Private,In Ground | |
| Parking Spaces | 2 | |
| Garage spaces | 2 | |
| Association Fee | 0 | |
Geographic Data | ||
| Directions | From Hwy 62 head south onto Joshua Ln, Make a right on Golden Bee Dr, Make a left on Condalia ave, Make a left on Jarana Ct ,Make a right on Taft Ct, House is on right side, | |
| County | San Bernardino | |
| Latitude | 34.096779 | |
| Longitude | -116.416579 | |
| Market Area | DC534 - Golden Bee Area | |
Address Information | ||
| Address | 8552 Taft Court, Yucca Valley, CA 92284 | |
| Postal Code | 92284 | |
| City | Yucca Valley | |
| State | CA | |
| Country | United States | |
Listing Information | ||
| Listing Office | C & S Real Estate, Inc. | |
| Listing Agent | Sean Dittmer | |
| Listing Agent Phone | 760-553-5306 | |
| Attribution Contact | 760-553-5306 | |
| Compensation Disclaimer | The offer of compensation is made only to participants of the MLS where the listing is filed. | |
| Special listing conditions | Standard | |
| Ownership | None | |
| Virtual Tour URL | https://my.matterport.com/show/?m=t4vF3qfPGpV | |
School Information | ||
| District | Morongo Unified | |
MLS Information | ||
| Days on market | 68 | |
| MLS Status | Active | |
| Listing Date | Jun 27, 2024 | |
| Listing Last Modified | Sep 17, 2024 | |
| Tax ID | 0585571360000 | |
| MLS Area | DC534 - Golden Bee Area | |
| MLS # | JT24131127 | |
This information is believed to be accurate, but without any warranty.


