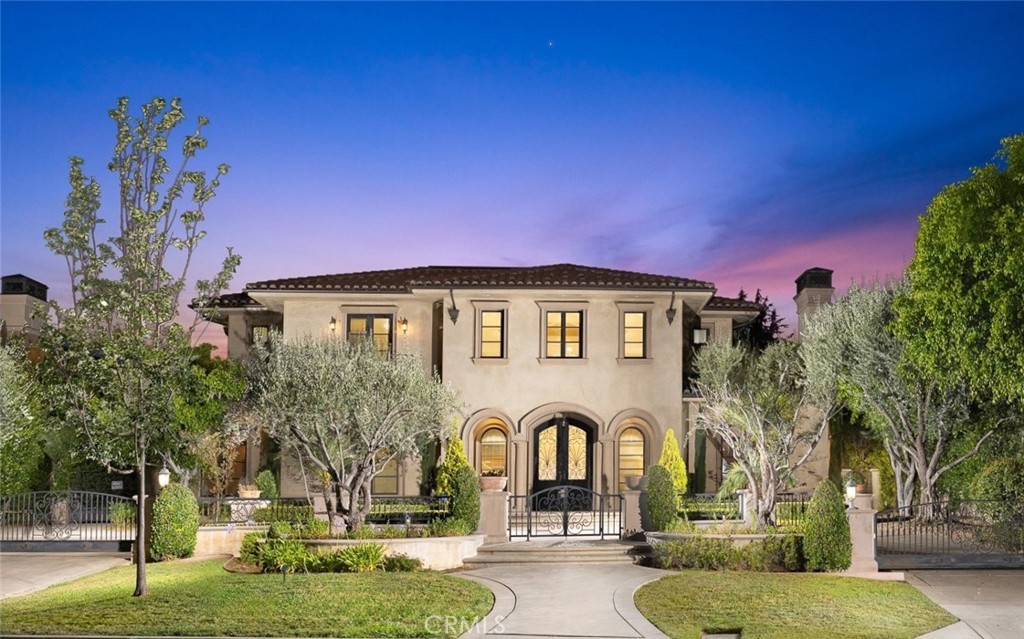Listing by: Maggie Ly, Re/Max Premier Prop SanMarino, 626-203-9344
6 Beds
8 Baths
11,415 SqFt
Active
This Luxury Italian Masterpiece with almost 12,000 Sqft of Living Area with unprecedented qualities & details atop almost 26,000 Sqft Lot of gorgeous Landscapes. Designed by Robert Tong to seamlessly integrate each room with terraced gardens, outdoor swimming pool, private balconies, to fully take advantage of the ideal Southern California Lifestyle. Stepped through the Double Doors entrance leads to the 25” grand foyer with an enormous Crystal Chandelier. Formal Living Room features Stone Fireplace, 10 Seats formal Dining Room, private Elevator, Office/Multi Purposes Room, Chef’s Kitchen with custom cabinetry, top of line Appliances, & the unique double size Center Island, Chinese Wok Kitchen, 24-hr Fitness Gym, Temperature Control Wine Cell that can storage at least 500 bottles, 2 luxury Suites downstairs, and a 10-seat Home Theater with lots of upgraded to the Music System and extra large Screen which can be a Music Room also. Upstairs complete with 4 luxury Suites. The Master Suite features a sitting area w/ private Office, Dual Walk-in closets, a stunning master bath with double sinks, Jacuzzi tub, & steamer shower. This unique home comes with a Guest/Pool House which can be used as ADU. 24-Hours Security Cameras with Ring System throughout, Italian Stones, Mahogany Doors, Spanish Granite & Hardwood floors, Double Staircases, Crystal chandeliers, Surround Sound System brings music everywhere. The Property is fully equipped with Solar Panel System and Backup Battery for both Main House and Pool House. Privately Gated for complete privacy. Truly the most spectacular property you have ever seen !!!!!
Property Details | ||
|---|---|---|
| Price | $6,580,000 | |
| Bedrooms | 6 | |
| Full Baths | 8 | |
| Total Baths | 8 | |
| Property Style | Mediterranean | |
| Lot Size Area | 25628 | |
| Lot Size Area Units | Square Feet | |
| Acres | 0.5883 | |
| Property Type | Residential | |
| Sub type | SingleFamilyResidence | |
| MLS Sub type | Single Family Residence | |
| Stories | 2 | |
| Year Built | 2013 | |
| View | Mountain(s) | |
| Roof | Tile | |
| Heating | Central | |
| Lot Description | Lot 20000-39999 Sqft,Sprinkler System,Sprinklers In Front,Sprinklers In Rear,Sprinklers On Side | |
| Laundry Features | Individual Room | |
| Pool features | Private,Heated,In Ground | |
| Parking Spaces | 4 | |
| Garage spaces | 4 | |
| Association Fee | 0 | |
Geographic Data | ||
| Directions | West of Holly Ave | |
| County | Los Angeles | |
| Latitude | 34.113532 | |
| Longitude | -118.039718 | |
| Market Area | 605 - Arcadia | |
Address Information | ||
| Address | 231 Walnut Avenue, Arcadia, CA 91007 | |
| Postal Code | 91007 | |
| City | Arcadia | |
| State | CA | |
| Country | United States | |
Listing Information | ||
| Listing Office | Re/Max Premier Prop SanMarino | |
| Listing Agent | Maggie Ly | |
| Listing Agent Phone | 626-203-9344 | |
| Attribution Contact | 626-203-9344 | |
| Compensation Disclaimer | The offer of compensation is made only to participants of the MLS where the listing is filed. | |
| Special listing conditions | Standard | |
| Ownership | None | |
School Information | ||
| District | Arcadia Unified | |
| Elementary School | Baldwin Stocker | |
| Middle School | First Avenue | |
| High School | Arcadia | |
MLS Information | ||
| Days on market | 125 | |
| MLS Status | Active | |
| Listing Date | Jun 27, 2024 | |
| Listing Last Modified | Oct 31, 2024 | |
| Tax ID | 5787004004 | |
| MLS Area | 605 - Arcadia | |
| MLS # | AR24132557 | |
This information is believed to be accurate, but without any warranty.


