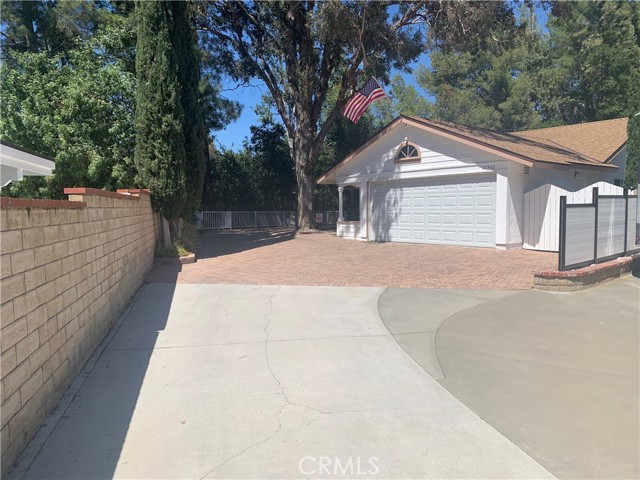Listing by: Leslie Kreuzberger, Equity Union, 661-609-3757
3 Beds
2 Baths
1,907 SqFt
Active
This one-of-a-kind, secluded one-story home features three bedrooms plus an office and is situated on a flag lot at the end of a cul-de-sac. The property boasts two decks, a swimming pool, a grass area, a gazebo, and a pathway leading up the hill. The open floor plan includes a cozy living room with a fireplace and an extra-large front window. The kitchen offers a center island with cabinets and seating, a pantry with pull-out drawers, ample counter and cabinet space, a built-in desk, an eat-in-kitchen area, and a ceiling fan. It opens to the dining area with French doors and the family room with a second firelace, all enhanced by cathedral ceilings, abundant windows, and recessed lighting. The primary bedroom features a sitting area with French doors to the side yard, built-in dressers, an armoire, nightstands, and a bed frame. The secondary bedrooms have built-in dresser closets, with one also including a built-in desk and bookshelf. The separate laundry room offers ample cabinet space and a small shelf. Additional features include 3-inch baseboards, crown molding around all doorways, cathedral ceilings throughout, a newer sun-reflective roof, a whole house fan, a newer filtration system for the pool, a brick-laced driveway, and a security system. The many trees offer privacy and shade. Possible RV parking as well. The backyard is perfect for entertaining, with an inviting pool and two treated redwood decks. No neighbors on 3 sides. No HOA or Mello-Roos. Conveniently close to shopping and restaurants.
Property Details | ||
|---|---|---|
| Price | $960,000 | |
| Bedrooms | 3 | |
| Full Baths | 2 | |
| Total Baths | 2 | |
| Lot Size Area | 14326 | |
| Lot Size Area Units | Square Feet | |
| Acres | 0.3289 | |
| Property Type | Residential | |
| Sub type | SingleFamilyResidence | |
| MLS Sub type | Single Family Residence | |
| Stories | 1 | |
| Features | Built-in Features,Ceiling Fan(s),Crown Molding,High Ceilings,Open Floorplan | |
| Year Built | 1984 | |
| Subdivision | Mountain View West (MTVW) | |
| View | Neighborhood | |
| Heating | Central | |
| Lot Description | Back Yard,Cul-De-Sac,Landscaped,Lawn,Lot 10000-19999 Sqft,Flag Lot | |
| Laundry Features | Gas Dryer Hookup,Individual Room | |
| Pool features | Private,Gas Heat | |
| Parking Description | Attached Carport,Direct Garage Access,Driveway,Garage,Garage Faces Front,Garage - Two Door,Garage Door Opener,RV Potential | |
| Parking Spaces | 2 | |
| Garage spaces | 2 | |
| Association Fee | 0 | |
Geographic Data | ||
| Directions | Seco Canyon to Paragon to Gibson | |
| County | Los Angeles | |
| Latitude | 34.459365 | |
| Longitude | -118.52962 | |
| Market Area | BOUQ - Bouquet Canyon | |
Address Information | ||
| Address | 27962 Gibson Place, Saugus, CA 91350 | |
| Postal Code | 91350 | |
| City | Saugus | |
| State | CA | |
| Country | United States | |
Listing Information | ||
| Listing Office | Equity Union | |
| Listing Agent | Leslie Kreuzberger | |
| Listing Agent Phone | 661-609-3757 | |
| Attribution Contact | 661-609-3757 | |
| Compensation Disclaimer | The offer of compensation is made only to participants of the MLS where the listing is filed. | |
| Special listing conditions | Standard | |
| Ownership | None | |
School Information | ||
| District | William S. Hart Union | |
MLS Information | ||
| Days on market | 78 | |
| MLS Status | Active | |
| Listing Date | Jun 29, 2024 | |
| Listing Last Modified | Sep 15, 2024 | |
| Tax ID | 3244065028 | |
| MLS Area | BOUQ - Bouquet Canyon | |
| MLS # | SR24133600 | |
This information is believed to be accurate, but without any warranty.


