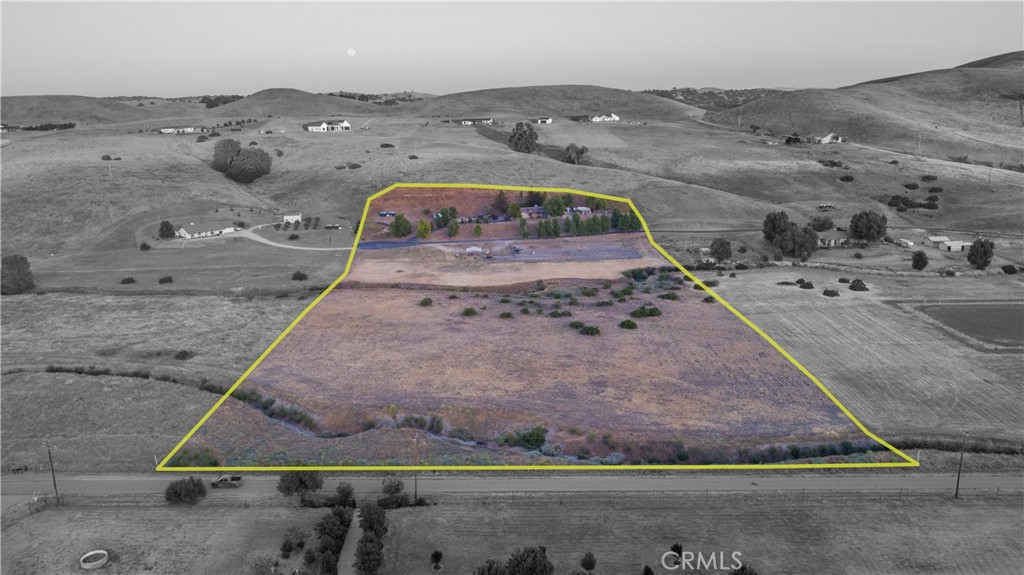Listing by: Matthew Wirt, Keller Williams Realty Central Coast, 805-712-9174
4 Beds
3 Baths
2,177 SqFt
Active
This expansive country estate is a true gem, spanning 10 useable acres! The home boasts 4 bedrooms & 2.5 baths, providing ample space for comfortable living. Throughout the home, you will find loads of upgrades with delightful features such as Wood Tile Flooring, Carpeted Bedrooms, New Paint throughout, New appliances, New Doors, and New Simonton Windows, all upgraded in 2019. Step inside to discover a spacious kitchen, adorned with new cabinet doors done by MB Cabinets, Granite Countertops, Walk-In Pantry & attached Dining Room. The Laundry Room, conveniently located next to the kitchen, has custom cabinetry and a raised platform for the Washer & Dryer. The Half Bath is also located off of the Laundry Room. Down the hall, the Primary Bedroom has a vaulted ceiling, Attached Primary En-Suite, and Sliding door for backyard patio access. Further down the hall and around the corner, you find three generously-sized secondary bedrooms that offer peaceful retreats for family or guests. For those who enjoy ranch life, there are 32 solar panels from Mosaic with a transferable loan, a livestock barn with 8 stalls and feed storage for 16 bales of hay, multiple pastures among the 10 flat, usable acres, a goat pen, and a chicken coop. Don't forget the carport and open-air workshop that provides versatility and functionality. Just when you thought...this can't get better, right? The home is situated on a hill at the end of a private cul-de-sac with panoramic views over its 10 acres and surrounding rolling hills. With only being 20 minutes out of Downtown Paso Robles, you enjoy rural life while still being close enough for a quick grocery run. Unlock the door to your next adventure—schedule a showing and fall in love with your future home!
Property Details | ||
|---|---|---|
| Price | $980,000 | |
| Bedrooms | 4 | |
| Full Baths | 2 | |
| Half Baths | 1 | |
| Total Baths | 3 | |
| Property Style | Ranch,Traditional | |
| Lot Size Area | 435600 | |
| Lot Size Area Units | Square Feet | |
| Acres | 10 | |
| Property Type | Residential | |
| Sub type | SingleFamilyResidence | |
| MLS Sub type | Single Family Residence | |
| Stories | 1 | |
| Features | Attic Fan,Cathedral Ceiling(s),Ceiling Fan(s),Granite Counters,High Ceilings,Pantry | |
| Exterior Features | Corral,Rain Gutters,Stable | |
| Year Built | 2006 | |
| Subdivision | Other (OTHR) | |
| View | Canyon,Hills,Meadow,Panoramic,Pasture,Valley | |
| Heating | Central,Fireplace(s) | |
| Foundation | Slab | |
| Accessibility | None | |
| Lot Description | 6-10 Units/Acre,Back Yard,Corners Marked,Cul-De-Sac,Sloped Down,Front Yard,Gentle Sloping,Horse Property Improved,Rectangular Lot,Pasture,Paved,Sprinklers In Front | |
| Laundry Features | Dryer Included,In Kitchen,Individual Room,Inside,Propane Dryer Hookup,Washer Included | |
| Pool features | None | |
| Parking Description | Direct Garage Access,Concrete,Paved,Driveway Up Slope From Street,Garage,Garage Faces Side,Garage - Two Door,Garage Door Opener | |
| Parking Spaces | 3 | |
| Garage spaces | 3 | |
| Association Fee | 0 | |
Geographic Data | ||
| Directions | Take CA-46E, left on Airport Rd, right on Estrella Rd, left on Pleasant Rd, right on Cross Canyon Rd. right on Ranchita Canyon Rd. right on Douglas. left on Barker Rd | |
| County | Monterey | |
| Latitude | 35.805063 | |
| Longitude | -120.556368 | |
| Market Area | SMIG - San Miguel | |
Address Information | ||
| Address | 76870 Barker Road, San Miguel, CA 93451 | |
| Postal Code | 93451 | |
| City | San Miguel | |
| State | CA | |
| Country | United States | |
Listing Information | ||
| Listing Office | Keller Williams Realty Central Coast | |
| Listing Agent | Matthew Wirt | |
| Listing Agent Phone | 805-712-9174 | |
| Attribution Contact | 805-712-9174 | |
| Compensation Disclaimer | The offer of compensation is made only to participants of the MLS where the listing is filed. | |
| Special listing conditions | Standard | |
| Ownership | None | |
School Information | ||
| District | Paso Robles Joint Unified | |
MLS Information | ||
| Days on market | 122 | |
| MLS Status | Active | |
| Listing Date | Jul 1, 2024 | |
| Listing Last Modified | Nov 1, 2024 | |
| Tax ID | 424404073000 | |
| MLS Area | SMIG - San Miguel | |
| MLS # | PI24123292 | |
This information is believed to be accurate, but without any warranty.


