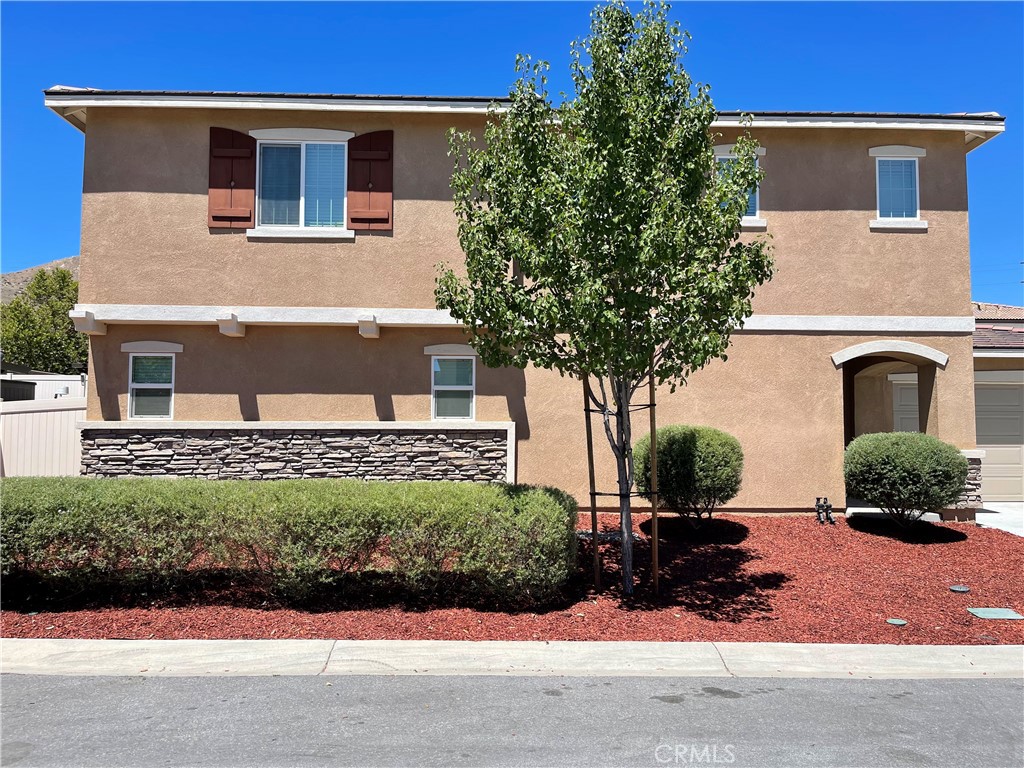Listing by: TAMMY BROOKS, REACH REAL ESTATE INC, tammybrooks07@aol.com
4 Beds
3 Baths
2,232 SqFt
Pending
Welcome to your dream home! This immaculate property exudes model-home perfection, ready to captivate you with its pristine condition and modern charm. Step inside to discover stunning vinyl flooring that extends throughout the open floor plan, seamlessly connecting the living room and kitchen. The spacious living area is perfect for entertaining or relaxing, while the kitchen boasts stainless steel appliances and stylish finishes. The luxury primary suite offers a serene retreat, featuring ample space, elegant design, and a deluxe ensuite bathroom. Convenience meets comfort with a bedroom on the main floor, ideal for guests or a home office. Upstairs, you'll find additional generously sized bedrooms, providing privacy and versatility for your needs. Don't miss the opportunity to own this exceptional home that combines sophistication and functionality in every detail. Solar panels help reduce the cost to cool/heat your new home. EASY transfer through escrow. Schedule a tour today and experience firsthand the unparalleled beauty and comfort this property has to offer!
Property Details | ||
|---|---|---|
| Price | $615,000 | |
| Bedrooms | 4 | |
| Full Baths | 3 | |
| Total Baths | 3 | |
| Lot Size Area | 4792 | |
| Lot Size Area Units | Square Feet | |
| Acres | 0.11 | |
| Property Type | Residential | |
| Sub type | SingleFamilyResidence | |
| MLS Sub type | Single Family Residence | |
| Stories | 2 | |
| Features | Attic Fan,Cathedral Ceiling(s),Ceiling Fan(s),Granite Counters,Open Floorplan,Pantry,Recessed Lighting,Unfurnished | |
| Year Built | 2017 | |
| View | Neighborhood | |
| Roof | Flat Tile | |
| Heating | Central,ENERGY STAR Qualified Equipment,Natural Gas | |
| Foundation | Slab | |
| Accessibility | Doors - Swing In,Parking | |
| Lot Description | 0-1 Unit/Acre,Back Yard,Cul-De-Sac,Front Yard,Landscaped,Level with Street,Rectangular Lot,Paved,Sprinklers Drip System,Yard | |
| Laundry Features | Gas Dryer Hookup,Individual Room,Inside,Washer Hookup | |
| Pool features | Association,Fenced,Gunite,In Ground | |
| Parking Description | Direct Garage Access,Driveway,Concrete,Driveway Level,Garage,Garage Faces Front,Garage - Two Door | |
| Parking Spaces | 2 | |
| Garage spaces | 2 | |
| Association Fee | 247 | |
| Association Amenities | Pool,Spa/Hot Tub,Clubhouse | |
Geographic Data | ||
| Directions | Any GPS system will give you directions to the property | |
| County | Riverside | |
| Latitude | 33.968618 | |
| Longitude | -117.260501 | |
| Market Area | 259 - Moreno Valley | |
Address Information | ||
| Address | 10477 Peregrine Place, Moreno Valley, CA 92557 | |
| Postal Code | 92557 | |
| City | Moreno Valley | |
| State | CA | |
| Country | United States | |
Listing Information | ||
| Listing Office | REACH REAL ESTATE INC | |
| Listing Agent | TAMMY BROOKS | |
| Listing Agent Phone | tammybrooks07@aol.com | |
| Attribution Contact | tammybrooks07@aol.com | |
| Compensation Disclaimer | The offer of compensation is made only to participants of the MLS where the listing is filed. | |
| Special listing conditions | Standard | |
| Ownership | None | |
School Information | ||
| District | Moreno Valley Unified | |
MLS Information | ||
| Days on market | 75 | |
| MLS Status | Pending | |
| Listing Date | Jul 1, 2024 | |
| Listing Last Modified | Nov 22, 2024 | |
| Tax ID | 260480030 | |
| MLS Area | 259 - Moreno Valley | |
| MLS # | IV24135055 | |
This information is believed to be accurate, but without any warranty.


