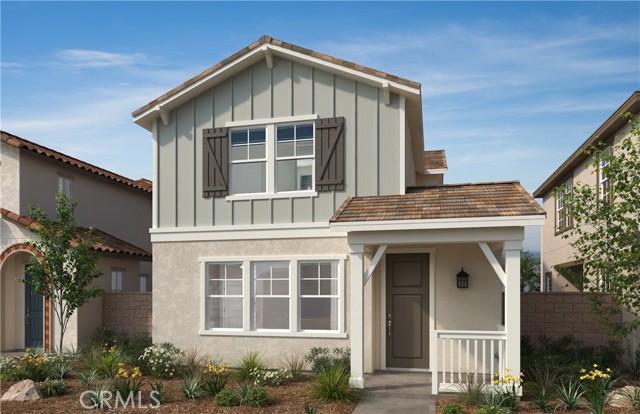Listing by: PATRICIA MARTINEZ, KB HOME, 951-316-6052
3 Beds
3 Baths
1,547 SqFt
Pending
Monet is a Modern New Community directly across from Brand New Preserve Shopping Center. This floor plan offers a great open 1547 sq/ft floor plan with 9-ft ceiling with luxury upgrades. Home features a desirable kitchen with modern island, whirlpool stainless steel appliances, Quartz White Countertop with custom backsplash in kitchen, White raised Cabinets, single basin kitchen sink, dual undermounted sinks in bath1 & 2, Prewire TV mount, Window blinds, Oak Luxury vinyl plank flooring on main level, Taupe textured carpet on 2nd floor, recess lights thru out. The upstairs lead to a spacious primary bedroom with a large walk-in-closet and luxurious adjoining bath with double sink and large walk-in shower. A upstairs laundry room and Linen closet are added for more convenience. All Homes are EV pre-wired in the garage. Future community amenities include community pool/spa/meeting center, Pickleball court, BBQ/Picnic area and park. Photo is rendering of the model. Buyer can either lease or purchase the solar. Also Monet is part of great schools: highly coveted Legacy Academy and Chino Hills High School.
Property Details | ||
|---|---|---|
| Price | $699,990 | |
| Bedrooms | 3 | |
| Full Baths | 2 | |
| Half Baths | 1 | |
| Total Baths | 3 | |
| Lot Size Area | 0 | |
| Lot Size Area Units | Square Feet | |
| Acres | 0 | |
| Property Type | Residential | |
| Sub type | Condominium | |
| MLS Sub type | Condominium | |
| Stories | 2 | |
| Features | High Ceilings,Open Floorplan,Quartz Counters | |
| Year Built | 2024 | |
| View | None | |
| Heating | ENERGY STAR Qualified Equipment | |
| Lot Description | Sprinklers Drip System | |
| Laundry Features | Individual Room,Inside,Upper Level | |
| Pool features | Community | |
| Parking Description | Driveway,Garage | |
| Parking Spaces | 2 | |
| Garage spaces | 2 | |
| Association Fee | 322 | |
| Association Amenities | Pickleball,Pool,Spa/Hot Tub,Maintenance Grounds | |
Geographic Data | ||
| Directions | From Hwy. 71, exit Euclid Ave. heading north. Turn right on Pine Ave., left on Hellman Ave. and left on Bickmore Ave. Follow signs to sales center. | |
| County | San Bernardino | |
| Market Area | 682 - Chino Hills | |
Address Information | ||
| Address | 8543 Midway Lane, Chino Hills, CA 91708 | |
| Postal Code | 91708 | |
| City | Chino Hills | |
| State | CA | |
| Country | United States | |
Listing Information | ||
| Listing Office | KB HOME | |
| Listing Agent | PATRICIA MARTINEZ | |
| Listing Agent Phone | 951-316-6052 | |
| Attribution Contact | 951-316-6052 | |
| Compensation Disclaimer | The offer of compensation is made only to participants of the MLS where the listing is filed. | |
| Special listing conditions | Standard | |
| Ownership | Condominium | |
School Information | ||
| District | Chino Valley Unified | |
| High School | Chino | |
MLS Information | ||
| Days on market | 21 | |
| MLS Status | Pending | |
| Listing Date | Jul 2, 2024 | |
| Listing Last Modified | Jul 24, 2024 | |
| MLS Area | 682 - Chino Hills | |
| MLS # | IV24135595 | |
This information is believed to be accurate, but without any warranty.


