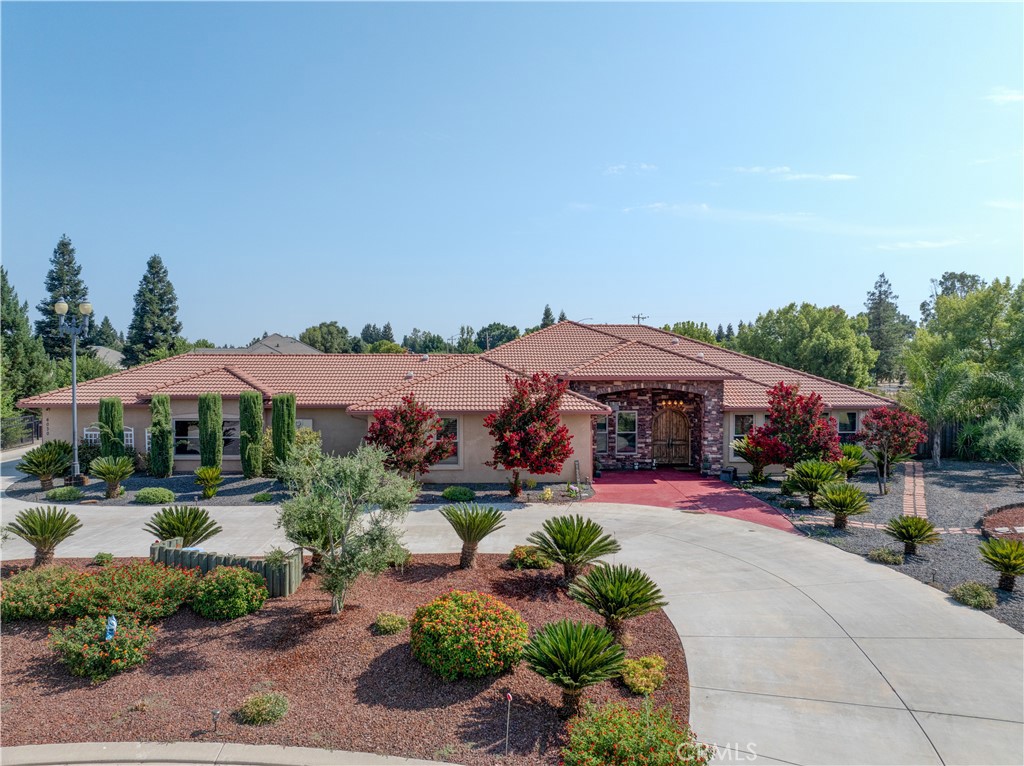Listing by: Kelly Hasko, Realty Executives Of Northern California, 209-495-1263
4 Beds
4 Baths
3,288SqFt
Active
Welcome to your dream home with in-law granny unit on a fully landscaped acre! Located within a prestigious area of McSwain, this stunning home offers 3,288 square feet of meticulously designed living space. This home is fully furnished with 2 kitchens, 2 living rooms and 2 laundry areas. The home built in 2015 features a total of 4 spacious bedrooms and 3 1/2 luxurious bathrooms. The granny unit quarter with separate front exterior entrance features a bedroom, bathroom, living room and full kitchen with separate laundry built-in cabinet. Every inch of this residence exudes sophistication and comfort with gorgeous knotty wood throughout, planation shutters, tray ceilings and stone fireplace entertainment wall. This home is a must see to appreciate all the features, upgrades and details. The circular driveway and wrought iron gate lead you to an oversized 4 car garage, covered patio, tennis court and gazebo. Step inside formal entry to be greeted by high ceilings and an open floor plan that seamlessly blends contemporary elegance with farm style charm. The kitchen is a chef's paradise, featuring stainless steel appliances, double ovens, warming drawer and custom wood range hood perfect for culinary enthusiasts. The exquisite granite, accent lighting and premium finishes throughout showcase the impeccable attention to detail. Home includes 42 Solar panels that are owned. This exceptional home is not just a place to live; it's a lifestyle. The backyard has water plumbed to add your own pool. Home sold fully furnished.
Property Details | ||
|---|---|---|
| Price | $1,150,000 | |
| Bedrooms | 4 | |
| Full Baths | 3 | |
| Half Baths | 1 | |
| Total Baths | 4 | |
| Property Style | Contemporary | |
| Lot Size Area | 44593 | |
| Lot Size Area Units | Square Feet | |
| Acres | 1.0237 | |
| Property Type | Residential | |
| Sub type | SingleFamilyResidence | |
| MLS Sub type | Single Family Residence | |
| Stories | 1 | |
| Features | Built-in Features,Ceiling Fan(s),Crown Molding,Furnished,Granite Counters,High Ceilings,In-Law Floorplan,Living Room Deck Attached,Open Floorplan,Pantry,Recessed Lighting,Storage,Tray Ceiling(s),Vacuum Central,Wired for Sound | |
| Exterior Features | Rain Gutters,Curbs,Gutters,Street Lights | |
| Year Built | 2015 | |
| View | Neighborhood | |
| Roof | Tile | |
| Heating | Central,Fireplace(s),Natural Gas | |
| Foundation | Slab | |
| Lot Description | 0-1 Unit/Acre,Cul-De-Sac,Landscaped,Sprinklers Drip System | |
| Laundry Features | Dryer Included,Electric Dryer Hookup,Individual Room,Inside,Stackable,Washer Included | |
| Pool features | None | |
| Parking Description | Driveway,Garage Faces Rear,Garage - Two Door,RV Potential | |
| Parking Spaces | 4 | |
| Garage spaces | 4 | |
| Association Fee | 0 | |
Geographic Data | ||
| Directions | From Buhach west down Elliott to Derek Ave, L on firewood ave left on Neves court | |
| County | Merced | |
| Latitude | 37.318002 | |
| Longitude | -120.596758 | |
Address Information | ||
| Address | 6030 Neves Court, Atwater, CA 95301 | |
| Postal Code | 95301 | |
| City | Atwater | |
| State | CA | |
| Country | United States | |
Listing Information | ||
| Listing Office | Realty Executives Of Northern California | |
| Listing Agent | Kelly Hasko | |
| Listing Agent Phone | 209-495-1263 | |
| Attribution Contact | 209-495-1263 | |
| Compensation Disclaimer | The offer of compensation is made only to participants of the MLS where the listing is filed. | |
| Special listing conditions | Trust | |
| Ownership | None | |
| Virtual Tour URL | https://www.tourfactory.com/idxr3160176 | |
School Information | ||
| District | Merced Union | |
MLS Information | ||
| Days on market | 187 | |
| MLS Status | Active | |
| Listing Date | Jul 10, 2024 | |
| Listing Last Modified | Jan 14, 2025 | |
| Tax ID | 207292012000 | |
| MLS # | MC24141813 | |
This information is believed to be accurate, but without any warranty.


