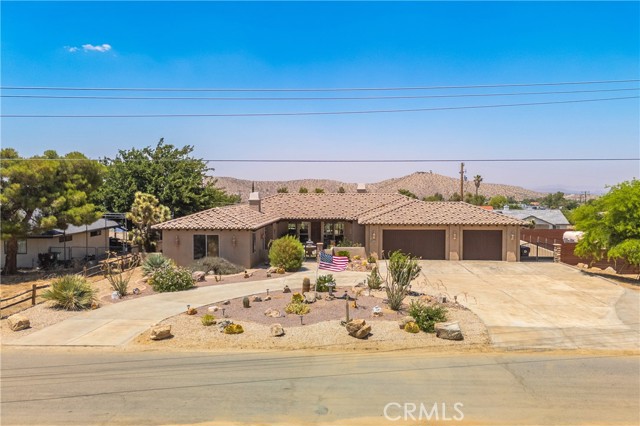Listing by: Allen Pizzuto, The Glen Realty, 760-285-1149
4 Beds
3 Baths
2,545 SqFt
Active
This 2,545 Sq. Ft. single story custom home offers refinement in materials and application throughout. Past the expansive, stained and sculpted concrete drive,the central courtyard opens to the primary residence, guest house, (casitas) and covered seating area with fireplace and TV/media connections. The main residence hinges around a stunning great room with tongue and groove ceilings accented with sand blasted Douglas Fir beams, thermostatically controlled gas fireplace with stacked stone surround and stained concrete floors that run throughout. The adjacent kitchen continues to impress with custom cabinetry, stacked stone breakfast bar, granite counter tops and backsplash and stainless steel appliances. Opposite of the secondary bedrooms, the master suite enjoys a nook fireplace, scenic vistas and an indulgent ensuite bathroom with elegant shower enclosure with mosaic tile inlay. A terraced and fully fenced rear yard offers a covered outdoor patio seating area at house level and open area with artificial turf. The second tier hosts a salt water inground pool and separate spa surrounded by an ample stained deck with custom laser cut roofed pergola. The attached guest house, accessed via the courtyard, boast a spacious central room, refrigerator bar and 3/4 bath with the same custom aesthetic found in the rest of the home. Exceptional attention was paid to detail and continuity to the custom features in the home such as the tile and cement roof, solid knotty Alder doors and custom Alder cabinetry, mosaic applications, sculpted patio and courtyard surfaces and attached 3-car garage with extensive cabinets. There is also ample space for large R.V. parking. COME TAKE A LOOK. YOU WILL NOT BE DISAPPOINTED!
Property Details | ||
|---|---|---|
| Price | $839,900 | |
| Bedrooms | 4 | |
| Full Baths | 3 | |
| Total Baths | 3 | |
| Property Style | Contemporary | |
| Lot Size Area | 20600 | |
| Lot Size Area Units | Square Feet | |
| Acres | 0.4729 | |
| Property Type | Residential | |
| Sub type | SingleFamilyResidence | |
| MLS Sub type | Single Family Residence | |
| Stories | 1 | |
| Features | Ceiling Fan(s),Granite Counters,High Ceilings,Open Floorplan | |
| Year Built | 2006 | |
| View | Mountain(s) | |
| Heating | Central | |
| Lot Description | 0-1 Unit/Acre | |
| Laundry Features | Gas Dryer Hookup,Individual Room,Inside | |
| Pool features | Private,Fiberglass,Heated,Gas Heat,In Ground,Pool Cover,Salt Water | |
| Parking Spaces | 3 | |
| Garage spaces | 3 | |
| Association Fee | 0 | |
Geographic Data | ||
| Directions | Joshua Ln. to Warren Vista, turn left ( South ) to San Andreas turn left. 2nd house on the left | |
| County | San Bernardino | |
| Latitude | 34.090939 | |
| Longitude | -116.404735 | |
| Market Area | DC537 - Upper Sky Harbor | |
Address Information | ||
| Address | 57732 San Andreas Road, Yucca Valley, CA 92284 | |
| Postal Code | 92284 | |
| City | Yucca Valley | |
| State | CA | |
| Country | United States | |
Listing Information | ||
| Listing Office | The Glen Realty | |
| Listing Agent | Allen Pizzuto | |
| Listing Agent Phone | 760-285-1149 | |
| Attribution Contact | 760-285-1149 | |
| Compensation Disclaimer | The offer of compensation is made only to participants of the MLS where the listing is filed. | |
| Special listing conditions | Standard | |
| Ownership | None | |
School Information | ||
| District | Morongo Unified | |
MLS Information | ||
| Days on market | 71 | |
| MLS Status | Active | |
| Listing Date | Jul 11, 2024 | |
| Listing Last Modified | Sep 20, 2024 | |
| Tax ID | 0588642110000 | |
| MLS Area | DC537 - Upper Sky Harbor | |
| MLS # | JT24131185 | |
This information is believed to be accurate, but without any warranty.


