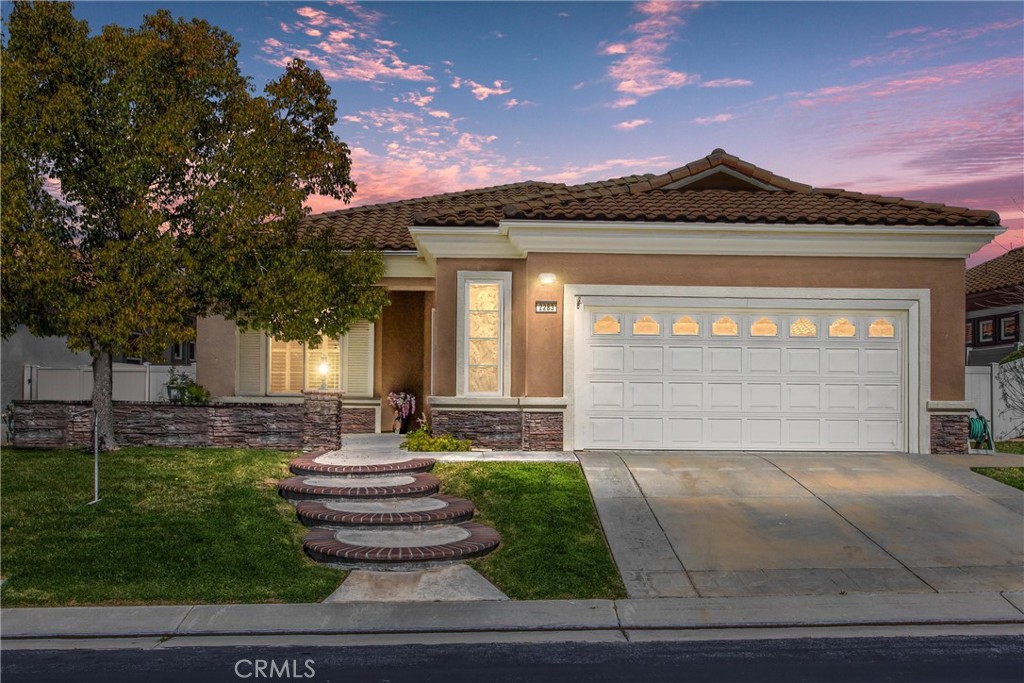Listing by: JOAN BURKE, Solera Real Estate Services
2 Beds
2 Baths
1,683 SqFt
Pending
This Gorgeous MOVE IN READY, Trillion model home is located in the desirable 55+ community of Sun Lakes Country Club. There are 2 bedrooms, 2 bathrooms, and a den. Beautiful hard wood floors. The tile entryway is wide for easy entry. The celling's are high and have fans in every room. The kitchen has plenty of storage space, gorgeous granite counters, stainless steel appliances, and open to the great room. Lots of windows allow great sunlight in. The living room has a fireplace for those cold nights, and built-in entertainment center for a TV /stereo system. The master suit has a large walk in closet, and master bathroom, with a soaker tub and separate shower. Guest bedroom has a jack and jill bathroom and walk-in closet. What a great house! ---- You drive through the gate at Sun Lakes, and find the beautiful and friendly community. You are home! The community offers 2 golf courses, 2 restaurants, 3 clubhouses with meeting rooms, gyms, Swimming pools, and a library. There are plenty of clubs and activities to join for crafts, dancing, games, travel, and entertainment. Boccie ball, Paddle ball, Tennis, Billiards, and of course take advantage of the two lovely golf courses. COME SEE THIS BEAUTIFUL HOME BEFORE IT'S GONE!!
Property Details | ||
|---|---|---|
| Price | $454,500 | |
| Bedrooms | 2 | |
| Full Baths | 2 | |
| Total Baths | 2 | |
| Property Style | Spanish | |
| Lot Size Area | 5663 | |
| Lot Size Area Units | Square Feet | |
| Acres | 0.13 | |
| Property Type | Residential | |
| Sub type | SingleFamilyResidence | |
| MLS Sub type | Single Family Residence | |
| Stories | 1 | |
| Features | Built-in Features,Ceiling Fan(s),Granite Counters,High Ceilings,Pantry,Recessed Lighting,Storage | |
| Exterior Features | Lighting | |
| Year Built | 2002 | |
| Subdivision | Other (OTHR) | |
| View | Neighborhood | |
| Roof | Concrete,Tile | |
| Heating | Central,Natural Gas | |
| Foundation | Slab | |
| Accessibility | 2+ Access Exits,Grab Bars In Bathroom(s),Low Pile Carpeting,No Interior Steps | |
| Lot Description | Back Yard,Close to Clubhouse,Front Yard,Garden,Landscaped,Lawn,Park Nearby,Sprinkler System,Sprinklers In Front,Sprinklers In Rear,Up Slope from Street | |
| Laundry Features | Dryer Included,Individual Room,Inside,Washer Included | |
| Pool features | Association | |
| Parking Description | Direct Garage Access,Driveway,Concrete,Driveway Up Slope From Street,Garage Faces Front,Garage - Single Door,Garage Door Opener | |
| Parking Spaces | 2 | |
| Garage spaces | 2 | |
| Association Fee | 365 | |
| Association Amenities | Pickleball,Pool,Spa/Hot Tub,Barbecue,Outdoor Cooking Area,Golf Course,Tennis Court(s),Bocce Ball Court,Gym/Ex Room,Clubhouse,Billiard Room,Common RV Parking,Cable TV,Maintenance Grounds,Pets Permitted,Guard,Security,Controlled Access | |
Geographic Data | ||
| Directions | 10 fwy to Highland Springs south, make a left turn on Sun Lakes Blvd and enter through the gate on the right, Once through the gate follow Country Club Dr. to Birdie RT. Follow to Wailea Beach Dr. Rt. Follow to the bottom of the hill on the RT | |
| County | Riverside | |
| Latitude | 33.908335 | |
| Longitude | -116.94338 | |
| Market Area | 263 - Banning/Beaumont/Cherry Valley | |
Address Information | ||
| Address | 2283 Wailea Beach Drive, Banning, CA 92220 | |
| Postal Code | 92220 | |
| City | Banning | |
| State | CA | |
| Country | United States | |
Listing Information | ||
| Listing Office | Solera Real Estate Services | |
| Listing Agent | JOAN BURKE | |
| Special listing conditions | Standard | |
| Ownership | Planned Development | |
| Virtual Tour URL | https://attractivehomephotography.hd.pics/2283-Wailea-Beach-Dr/idx | |
School Information | ||
| District | Banning Unified | |
MLS Information | ||
| Days on market | 230 | |
| MLS Status | Pending | |
| Listing Date | Mar 15, 2024 | |
| Listing Last Modified | Nov 19, 2024 | |
| Tax ID | 440260015 | |
| MLS Area | 263 - Banning/Beaumont/Cherry Valley | |
| MLS # | EV24049603 | |
This information is believed to be accurate, but without any warranty.


