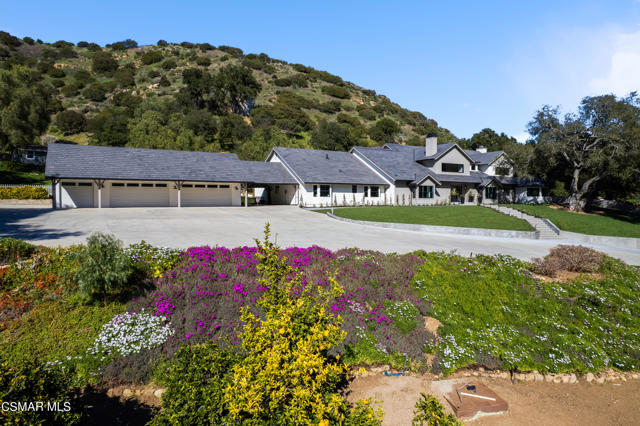Listing by: Team Nicki and Karen, Compass
6 Beds
7 Baths
8,900 SqFt
Active
Discover elevated living and create your family's legacy in this natural paradise, thoughtfully designed for seamless indoor-outdoor living. Welcome to Islandia Farms, nestled in the tranquil and picturesque Hidden Valley. This extraordinary private compound has been recently renovated and reimagined to provide luxurious estate living across approximately 23 acres of rolling hills, enhanced by sweeping ocean breezes and breathtaking views of the majestic Santa Monica Mountains.The newly updated main house, boasting an epic kitchen at its heart, spans an impressive 9,000 sq. ft. and is enveloped by lush landscaping, a 5-car garage, a sparkling pool, and a lighted tennis court, creating an oasis of luxury and tranquility. Adding to the allure, a charming two-bedroom guest house complements the main residence, providing additional space for guests or extended family.Equestrian enthusiasts will revel in the state-of-the-art 24-stall center aisle barn, covering approximately 17,000 sq. ft. The equestrian facility includes a regulation dressage arena, a jumping arena, an automated walker, a lunging pen, 3 grooming stalls, 4 wash racks, 2 bathrooms with showers, 3 offices, 2 tack rooms, a feed room, and 2 kitchens. Additional equestrian amenities include a hay barn with attached trainer's and assistant's apartments and a detached ranch manager's house.For those with varied interests, the property also features a 4,000 sq. ft. workshop or car collector's barn.Located just 35 minutes from Los Angeles and 20 minutes from Malibu, this property presents a rare opportunity to enjoy a rural lifestyle in a blissfully secluded equestrian setting while harmonizing with the natural beauty and tranquility of its surroundings. At an exceptional value, discover a haven where luxury meets nature and creates lasting memories in this stunning estate.
Property Details | ||
|---|---|---|
| Price | $13,900,000 | |
| Bedrooms | 6 | |
| Full Baths | 6 | |
| Half Baths | 1 | |
| Total Baths | 7 | |
| Property Style | Custom Built | |
| Lot Size Area | 999624 | |
| Lot Size Area Units | Square Feet | |
| Acres | 22.9482 | |
| Property Type | Residential | |
| Sub type | SingleFamilyResidence | |
| MLS Sub type | Single Family Residence | |
| Stories | 2 | |
| Features | Chair Railings,Crown Molding,High Ceilings,Open Floorplan,Two Story Ceilings,Balcony | |
| Exterior Features | Corral | |
| Year Built | 1980 | |
| View | Hills,Mountain(s) | |
| Roof | Composition | |
| Heating | Propane,Central,Fireplace(s),Forced Air,Zoned | |
| Lot Description | Agricultural,Horse Property,Landscaped,Lawn,Irregular Lot,Rectangular Lot,Ranch,Paved,Sprinklers In Front,Sprinklers Manual,Sprinklers In Rear,Sprinklers On Side,Sprinkler System | |
| Laundry Features | Propane Dryer Hookup,Individual Room | |
| Pool features | Diving Board,Gas Heat,Private,In Ground | |
| Parking Description | Attached Carport,Garage - Three Door | |
| Parking Spaces | 11 | |
| Garage spaces | 11 | |
Geographic Data | ||
| County | Ventura | |
| Latitude | 34.149776 | |
| Longitude | -118.921778 | |
| Market Area | WV - Westlake Village | |
Address Information | ||
| Address | 1515 Hidden Valley Road, Thousand Oaks, CA 91361 | |
| Postal Code | 91361 | |
| City | Thousand Oaks | |
| State | CA | |
| Country | United States | |
Listing Information | ||
| Listing Office | Compass | |
| Listing Agent | Team Nicki and Karen | |
| Special listing conditions | Standard | |
MLS Information | ||
| Days on market | 45 | |
| MLS Status | Active | |
| Listing Date | Jul 12, 2024 | |
| Listing Last Modified | Aug 22, 2024 | |
| Tax ID | 6940160140 | |
| MLS Area | WV - Westlake Village | |
| MLS # | 224002866 | |
This information is believed to be accurate, but without any warranty.


