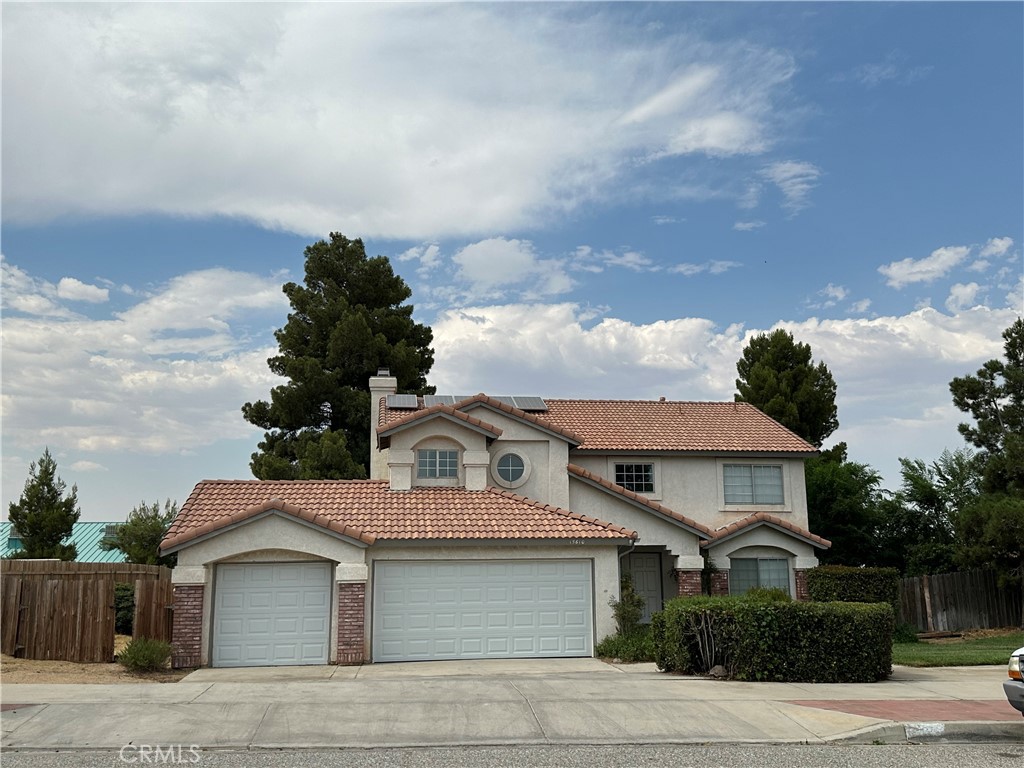Listing by: Tiffany Bailey, TLC Realty, 7602201819
3 Beds
3 Baths
2,401 SqFt
Active
Seller Incentives included! Seller is willing to help Buyers with up to $10,000 towards costs!! Make This Home Your Own! Complete with owned Solar Panels to keep electric bills low all year round! Enter the home on a decorative wood parquet floor platform and see the solid oak curved staircase. Downstairs you'll find a living room, wood burning stove fireplace insert, family room, formal dining area, laundry room with storage, 1/2 bath, and large kitchen with walk in pantry, island, and bar counter. The Primary bedroom has a huge closet with mirrored doors, Roman tub, separate shower, private commode, double sinks, and a balcony that overlooks the backyard and captures the beautiful sunsets. The second bathroom has tub/shower enclosure and double sinks. There is also a retreat room with a fireplace (which could easily be converted to a 4th bedroom). Additional features: New flooring, new paint inside and out, new stove, new microwave, new toilet, reglazed primary sinks and hall bath/shower, new window coverings, mature landscape, RV gated access to the back yard, cross fenced, Volleyball court, dog-run/garden area, extra flatwork, single car garage has been converted to a hobby/workout room, large lot property with enough room to park or store your toys, add a pool and/or something more. Nice community, close to shopping and commuter friendly. Was one of the community's model homes. A must see!
Property Details | ||
|---|---|---|
| Price | $549,900 | |
| Bedrooms | 3 | |
| Full Baths | 2 | |
| Half Baths | 1 | |
| Total Baths | 3 | |
| Lot Size Area | 18000 | |
| Lot Size Area Units | Square Feet | |
| Acres | 0.4132 | |
| Property Type | Residential | |
| Sub type | SingleFamilyResidence | |
| MLS Sub type | Single Family Residence | |
| Stories | 2 | |
| Features | Balcony,Ceiling Fan(s),Pantry,Tile Counters | |
| Exterior Features | Lighting,Curbs,Sidewalks,Street Lights | |
| Year Built | 1990 | |
| View | Mountain(s),Neighborhood,Trees/Woods | |
| Roof | Tile | |
| Heating | Central,Fireplace(s),Forced Air,Wood Stove | |
| Accessibility | 2+ Access Exits | |
| Lot Description | Back Yard,Front Yard,Landscaped,Lawn,Sprinklers In Front,Sprinklers In Rear,Yard | |
| Laundry Features | Individual Room,Inside | |
| Pool features | None | |
| Parking Description | Direct Garage Access,Driveway,Concrete,Garage,Garage Faces Front,Garage - Two Door,RV Access/Parking,See Remarks,Street | |
| Parking Spaces | 6 | |
| Garage spaces | 3 | |
| Association Fee | 0 | |
Geographic Data | ||
| Directions | From the 15 FWY take the Main Street exit east. Go to 11th Ave., turn north (left), go to Cheyenne Street and turn east (right), PIQ is on north (left) side of street. Sign on property. Cross Street: 11th Ave.. | |
| County | San Bernardino | |
| Latitude | 34.431251 | |
| Longitude | -117.322764 | |
| Market Area | HSP - Hesperia | |
Address Information | ||
| Address | 15610 Cheyenne Street, Hesperia, CA 92345 | |
| Postal Code | 92345 | |
| City | Hesperia | |
| State | CA | |
| Country | United States | |
Listing Information | ||
| Listing Office | TLC Realty | |
| Listing Agent | Tiffany Bailey | |
| Listing Agent Phone | 7602201819 | |
| Attribution Contact | 7602201819 | |
| Compensation Disclaimer | The offer of compensation is made only to participants of the MLS where the listing is filed. | |
| Special listing conditions | Standard,Trust | |
| Ownership | None | |
| Virtual Tour URL | https://www.tourfactory.com/idxr3166298 | |
School Information | ||
| District | Hesperia Unified | |
| Elementary School | Maple | |
| Middle School | Hesperia | |
| High School | Hesperia | |
MLS Information | ||
| Days on market | 122 | |
| MLS Status | Active | |
| Listing Date | Jul 13, 2024 | |
| Listing Last Modified | Dec 12, 2024 | |
| Tax ID | 0407131090000 | |
| MLS Area | HSP - Hesperia | |
| MLS # | HD24143854 | |
This information is believed to be accurate, but without any warranty.


