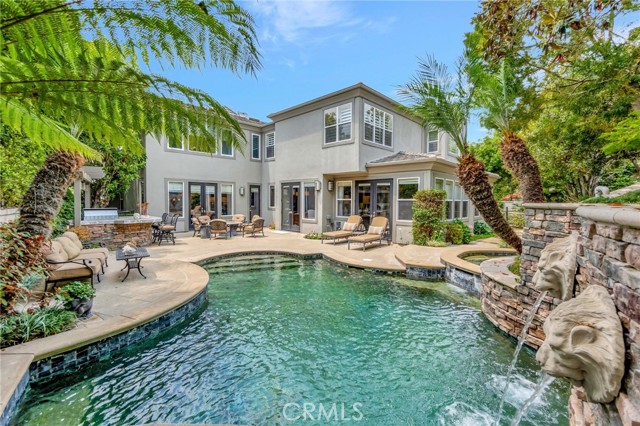Listing by: Chelsea Roger, Coldwell Banker Realty, 714-356-3338
4 Beds
5 Baths
4,000 SqFt
Active
Phenomenal Turnberry home nestled within the ocean-close and guard-gated community of The Peninsula, this exquisite estate sits on a large lot with lots of privacy and features a luxurious pool and spa. Spanning 4,000 square feet on a generous 8,000 square foot lot, the home has 4 bedrooms plus a loft/office, 4.5 baths, a well-appointed chef's kitchen, spacious living areas, and a private movie theatre. The chef's kitchen is equipped with a Viking Stove, a center prep island with bar seating, dual ovens, two dishwashers, a Sub-Zero refrigerator, and a sunny breakfast nook overlooking the meticulously landscaped backyard and pool. The opulent primary suite offers pool views, an elegant primary bath with granite countertops, dual sinks, a vanity, a large soaking tub, a separate walk-in shower, and a generously sized walk-in closet with custom built-ins. The upper level hosts three additional bedrooms, including one with an en-suite bathroom. The two-car attached garage, currently transformed into a movie theatre from a three-car tandem, can easily be restored to its original garage configuration. Outdoor amenities include a pool, spa, built-in BBQ center, and beautifully landscaped grounds, ideal for hosting gatherings. Conveniently located near wetlands walking trails, the beach, and the distinguished SeaCliff Elementary School!
Property Details | ||
|---|---|---|
| Price | $3,699,000 | |
| Bedrooms | 4 | |
| Full Baths | 4 | |
| Half Baths | 1 | |
| Total Baths | 5 | |
| Lot Size Area | 8124 | |
| Lot Size Area Units | Square Feet | |
| Acres | 0.1865 | |
| Property Type | Residential | |
| Sub type | SingleFamilyResidence | |
| MLS Sub type | Single Family Residence | |
| Stories | 2 | |
| Features | Balcony,Built-in Features,Ceiling Fan(s),Dry Bar,Granite Counters,High Ceilings,Open Floorplan,Pantry,Recessed Lighting,Storage,Sunken Living Room | |
| Exterior Features | Barbecue Private | |
| Year Built | 1998 | |
| Subdivision | Turnberry (TURN) | |
| View | Pool | |
| Heating | Central | |
| Foundation | Slab | |
| Lot Description | Back Yard,Lot 6500-9999 | |
| Laundry Features | Individual Room,Inside | |
| Pool features | Private | |
| Parking Description | Built-In Storage,Direct Garage Access,Driveway,Driveway - Combination,Garage,Garage Faces Front,Garage - Two Door,Garage Door Opener | |
| Parking Spaces | 2 | |
| Garage spaces | 2 | |
| Association Fee | 285 | |
| Association Amenities | Guard | |
Geographic Data | ||
| Directions | Cross Streets: Summit Dr & Peninsula Lane | |
| County | Orange | |
| Latitude | 33.677748 | |
| Longitude | -118.015161 | |
| Market Area | 15 - West Huntington Beach | |
Address Information | ||
| Address | 19586 Cloverwood Circle, Huntington Beach, CA 92648 | |
| Postal Code | 92648 | |
| City | Huntington Beach | |
| State | CA | |
| Country | United States | |
Listing Information | ||
| Listing Office | Coldwell Banker Realty | |
| Listing Agent | Chelsea Roger | |
| Listing Agent Phone | 714-356-3338 | |
| Attribution Contact | 714-356-3338 | |
| Compensation Disclaimer | The offer of compensation is made only to participants of the MLS where the listing is filed. | |
| Special listing conditions | Standard | |
| Ownership | Planned Development | |
| Virtual Tour URL | https://youtu.be/fN1-aSykYzY | |
School Information | ||
| District | Huntington Beach Union High | |
| Elementary School | Seacliff | |
| Middle School | Dwyer | |
| High School | Huntington Beach | |
MLS Information | ||
| Days on market | 42 | |
| MLS Status | Active | |
| Listing Date | Jul 16, 2024 | |
| Listing Last Modified | Aug 27, 2024 | |
| Tax ID | 11045143 | |
| MLS Area | 15 - West Huntington Beach | |
| MLS # | OC24145694 | |
This information is believed to be accurate, but without any warranty.


