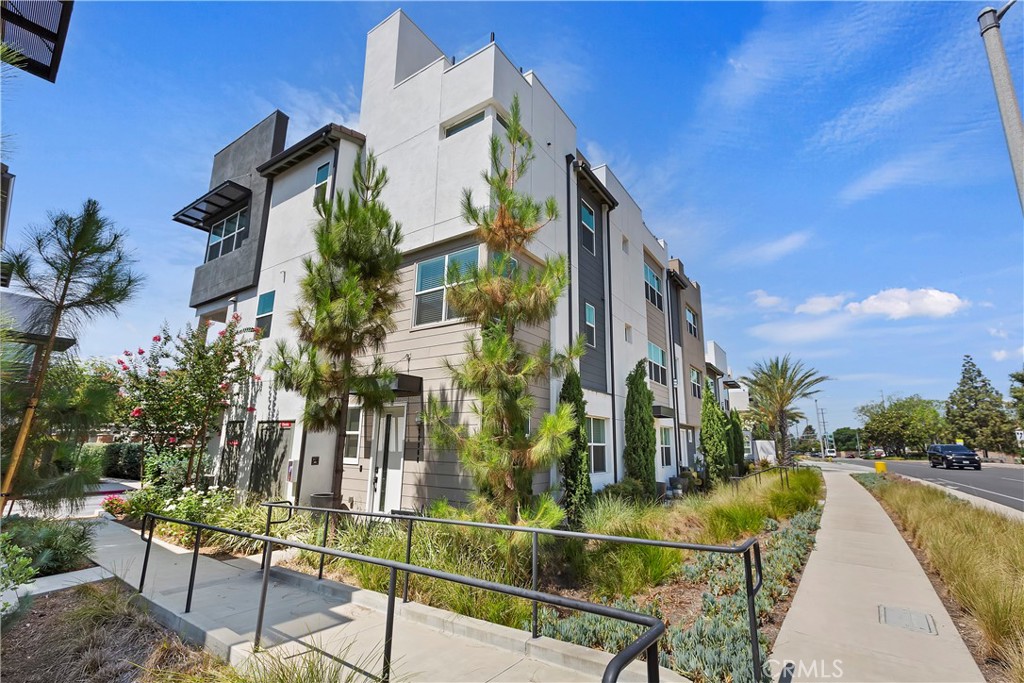Listing by: Dina Romero, Re/Max Vision, 909-260-0142
4 Beds
4 Baths
1,870 SqFt
Pending
HUGE PRICE REDUCTION! Don't miss this fully furnished and extensively upgraded condo in The Row at Terra Vista! This 2021, 4 bedroom, 4 bath home has a rooftop deck with 180 degree mountain view, a balcony off the dining room with view of the pool & spa area, and a nice front porch. It includes numerous upgrades, such as: a home technology package with ceiling Unifi-Wifi boosters, Smart Home, custom flooring throughout, Thermofoil Summer Breeze Flat panel cabinets with oil rubbed bronze bar pull and knobs, surface mount lighting, crown moulding, upgraded baseboards, custom window coverings, custom paint, quartz countertops, 1/4 inch Tuxedo Sun Pro Epoxy on garage floor, and 2 storage racks (with 800-lb capacity). The great room boasts an 85" Samsung, Class The Frame Series LED 4K UHD Smart Tizen TV, Sonos - Amp250W 2.1-Ch Amplifier and ceiling mount speakers, along with a Brickwork Field Tile accent wall. The kitchen boasts Thermador Professional Series 2.1 kitchen appliances (20.8 cu. ft. French Door Counter-Depth Smart Refrigerator, 2.1 cu. ft. Microwave, 24" Smart Dishwasher, ProHarmony 4.4 cu. ft. Convection Range w/ExtraLow Select Burners and metallic blue knobs), has granite countertops, Brickwork Field Tile backsplash, a center island/breakfast bar, custom pendant lights, stainless steel dual compartment sink with Moen faucet, and under-cabinet lighting. The dining room has Levolor 3-inch Sheer Shades over the sliding glass door that leads to the balcony. Included in the primary bedroom is a 65" Samsung, Class The Frame Series LED 4K UHD Smart Tizen TV, Bose Surround sound home theatre (Smart soundbar 900 with Dolby Atmos & Voice assist, Bass Module 700 wireless subwoofer, and surround speakers 700 120-watt wireless satellite bookshelf speakers); Barn Door to the Primary bathroom and Levolor 3-inch electric sheer shades. It has a convenient downstairs bedroom with ceiling mount speakers, Levolor 3-inch electric sheer shades, a full bath and direct access to the garage and front porch. Community facilities include a pool, spa, picnic area, fire pit, table tennis, tot lot, upscale gym, clubhouse, built-in BBQ grills, and cabanas. Located in a wonderful neighborhood with award winning school district: Rancho Cucamonga High School & Ruth Musser Jr High School. Near great shopping & entertainment: Victoria Gardens, Ontario Mills, Quakes Stadium, The Lewis Playhouse, etc., with easy access to the 10, 15 and 210 freeways. Come by, you'll be glad you did!
Property Details | ||
|---|---|---|
| Price | $749,888 | |
| Bedrooms | 4 | |
| Full Baths | 4 | |
| Total Baths | 4 | |
| Lot Size Area | 800 | |
| Lot Size Area Units | Square Feet | |
| Acres | 0.0184 | |
| Property Type | Residential | |
| Sub type | Condominium | |
| MLS Sub type | Condominium | |
| Stories | 3 | |
| Features | 2 Staircases,Balcony,Ceiling Fan(s),Crown Molding,Furnished,Granite Counters,High Ceilings,Home Automation System,Living Room Balcony,Quartz Counters,Recessed Lighting,Wired for Data,Wired for Sound | |
| Exterior Features | Curbs,Gutters,Sidewalks,Street Lights | |
| Year Built | 2021 | |
| View | Mountain(s),Panoramic | |
| Roof | Tile | |
| Heating | Central,Forced Air | |
| Foundation | Slab | |
| Laundry Features | Dryer Included,Individual Room,Inside,Upper Level,See Remarks,Stackable,Washer Hookup,Washer Included | |
| Pool features | Association,Community,In Ground | |
| Parking Description | Garage | |
| Parking Spaces | 2 | |
| Garage spaces | 2 | |
| Association Fee | 304 | |
| Association Amenities | Pool,Spa/Hot Tub,Fire Pit,Barbecue,Picnic Area,Playground,Gym/Ex Room,Clubhouse | |
Geographic Data | ||
| Directions | W/Haven, S/Church | |
| County | San Bernardino | |
| Latitude | 34.113825 | |
| Longitude | -117.574041 | |
| Market Area | 688 - Rancho Cucamonga | |
Address Information | ||
| Address | 10560 Cannon Drive, Rancho Cucamonga, CA 91730 | |
| Postal Code | 91730 | |
| City | Rancho Cucamonga | |
| State | CA | |
| Country | United States | |
Listing Information | ||
| Listing Office | Re/Max Vision | |
| Listing Agent | Dina Romero | |
| Listing Agent Phone | 909-260-0142 | |
| Attribution Contact | 909-260-0142 | |
| Compensation Disclaimer | The offer of compensation is made only to participants of the MLS where the listing is filed. | |
| Special listing conditions | Standard | |
| Ownership | Condominium | |
| Virtual Tour URL | https://www.tourfactory.com/idxr3161851 | |
School Information | ||
| District | Cucamonga | |
| Elementary School | Coyote Canyon | |
| Middle School | Ruth Musser | |
| High School | Rancho Cucamonga | |
MLS Information | ||
| Days on market | 132 | |
| MLS Status | Pending | |
| Listing Date | Jul 16, 2024 | |
| Listing Last Modified | Nov 26, 2024 | |
| Tax ID | 1077912040000 | |
| MLS Area | 688 - Rancho Cucamonga | |
| MLS # | CV24143287 | |
This information is believed to be accurate, but without any warranty.


