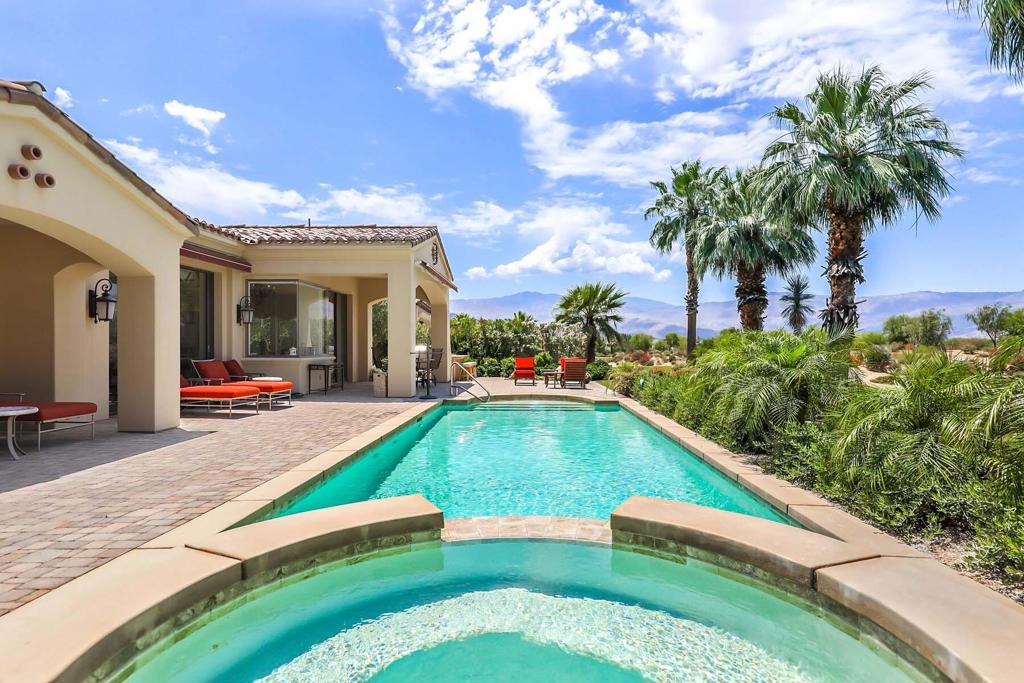Listing by: Toscana Team-Ford,Ginos, ..., Toscana Homes, Inc.
4 Beds
5 Baths
3,385 SqFt
Active
Inside Toscana Country Club, this beautiful home sits on an oversized, cul-de-sac lot close to Club amenities and offers over 3,300 sq.ft of desert living. With unobstructed west mountain views, this home features luxuries such as additional views of the Hole 9 fairway of the Jack Nicklaus Signature North Course; lush, mature landscaping for a private oasis feel; two sets of floor-to-ceiling pocket doors for indoor-outdoor living; three-sided wetbar with butted-glass for maximum views; outdoor built-in BBQ and bar; custom pool & spa; roll-down shade for the covered patio; and more.At the heart of the home, the light and bright greatroom with fireplace flows seamlessly into the kitchen and dining area, perfect for entertaining. The gourmet kitchen features ample cabinetry, granite countertops, island, peninsula with breakfast bar, and breakfast nook. Stainless steel SubZero Wolf appliances include double oven, refrigerator, and drop-in four-burner range with center griddle + hood.Relax in the primary suite that offers a sliding glass door to its own covered patio, and an en-suite showcasing a granite-surround soaking tub, separate sinks with spacious countertops and vanity, walk-in closet, and walk-in shower. Guests can retire to the secluded guest house complete with sitting area, built-in cabinetry, and en-suite bath. In the main home, two guest rooms are available: one was architecturally expanded an additional 125 sq.ft. to be used as a media and workout room.
Property Details | ||
|---|---|---|
| Price | $2,950,000 | |
| Bedrooms | 4 | |
| Full Baths | 4 | |
| Half Baths | 1 | |
| Total Baths | 5 | |
| Property Style | Mediterranean | |
| Lot Size Area | 13939 | |
| Lot Size Area Units | Square Feet | |
| Acres | 0.32 | |
| Property Type | Residential | |
| Sub type | SingleFamilyResidence | |
| MLS Sub type | Single Family Residence | |
| Stories | 1 | |
| Features | Wet Bar | |
| Year Built | 2015 | |
| Subdivision | Toscana CC | |
| View | Golf Course,Pool,Mountain(s) | |
| Roof | Tile | |
| Heating | Central,Zoned,Forced Air,Natural Gas | |
| Foundation | Slab | |
| Lot Description | Landscaped,Paved,Close to Clubhouse,On Golf Course,Cul-De-Sac,Sprinklers Drip System,Sprinkler System,Planned Unit Development | |
| Pool features | Gunite,In Ground,Electric Heat,Private | |
| Parking Description | Garage Door Opener,Golf Cart Garage | |
| Parking Spaces | 4 | |
| Garage spaces | 2 | |
| Association Fee | 662 | |
| Association Amenities | Controlled Access,Pet Rules,Management,Cable TV,Trash,Security | |
Geographic Data | ||
| Directions | Enter Toscana from the Fred Waring Gate. Once thru Security, continue on Via Toscana and make a left on to Via Prato. The property is the 3rd house on the right. Cross Street: Via Toscana & Via Prato. | |
| County | Riverside | |
| Latitude | 33.739918 | |
| Longitude | -116.337344 | |
| Market Area | 325 - Indian Wells | |
Address Information | ||
| Address | 42509 Via Prato, Indian Wells, CA 92210 | |
| Postal Code | 92210 | |
| City | Indian Wells | |
| State | CA | |
| Country | United States | |
Listing Information | ||
| Listing Office | Toscana Homes, Inc. | |
| Listing Agent | Toscana Team-Ford,Ginos, ... | |
| Special listing conditions | Standard | |
| Virtual Tour URL | https://www.tourbuzz.net/2288718?idx=1 | |
MLS Information | ||
| Days on market | 109 | |
| MLS Status | Active | |
| Listing Date | Jul 19, 2024 | |
| Listing Last Modified | Nov 5, 2024 | |
| Tax ID | 634510009 | |
| MLS Area | 325 - Indian Wells | |
| MLS # | 219114340DA | |
This information is believed to be accurate, but without any warranty.


