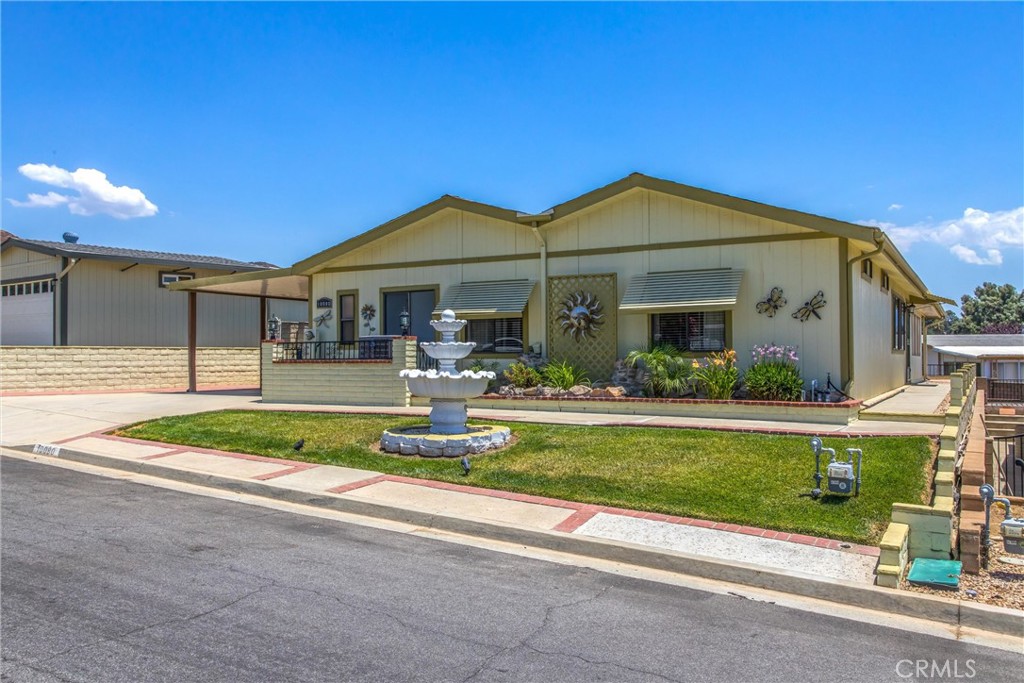Listing by: CASEY GARDUNO, CENTURY 21 LOIS LAUER REALTY, 909-553-0927
2 Beds
2 Baths
1,936 SqFt
Active
Welcome to your dream home in the highly sought-after Highland Springs Village, a senior community! This beautiful 2-bedroom, 2-bath manufactured home is perfectly situated on the golf course, offering stunning views and a tranquil lifestyle. Step into an inviting open floor plan featuring a spacious living room and an adjacent dining area, ideal for hosting family dinners and entertaining guests. The family room, located just off the kitchen, provides a cozy space for relaxation. The well-appointed kitchen boasts ample counter space, and a convenient bar area, perfect for casual dining and socializing. The master suite is a true retreat, featuring a large walk-in closet. The second bedroom is generously sized, offering flexibility for guests, a home office, or a hobby room, and is conveniently located next to the second full bathroom. Outside, you'll find a private, low-maintenance yard with stunning views of the golf course. The covered carport provides convenient and protected parking. This home offers newer efficient HVAC system and newer roof. Highland Springs Village offers a wealth of amenities to enhance your lifestyle, including a golf course, swimming pool, and a clubhouse. With its prime location near shopping, dining, and entertainment options, this home provides the perfect balance of tranquility and accessibility. Don't miss out on this incredible opportunity to own a beautiful manufactured home in the heart of Highland Springs Village. Schedule your private showing today and start living the lifestyle you've always dreamed of!
Property Details | ||
|---|---|---|
| Price | $349,900 | |
| Bedrooms | 2 | |
| Full Baths | 2 | |
| Total Baths | 2 | |
| Lot Size Area | 4792 | |
| Lot Size Area Units | Square Feet | |
| Acres | 0.11 | |
| Property Type | Residential | |
| Sub type | ManufacturedHome | |
| MLS Sub type | Manufactured On Land | |
| Stories | 1 | |
| Features | Bar,Cathedral Ceiling(s),Ceiling Fan(s),Storage,Tile Counters | |
| Year Built | 1986 | |
| Subdivision | Other (OTHR) | |
| View | Golf Course,Hills | |
| Roof | Composition | |
| Heating | Central | |
| Lot Description | On Golf Course | |
| Laundry Features | Inside | |
| Pool features | Community | |
| Parking Description | Carport,Attached Carport | |
| Parking Spaces | 0 | |
| Garage spaces | 0 | |
| Association Fee | 167 | |
| Association Amenities | Pool,Golf Course,Clubhouse,Recreation Room | |
Geographic Data | ||
| Directions | off of Highland Springs | |
| County | Riverside | |
| Latitude | 33.973878 | |
| Longitude | -116.94972 | |
| Market Area | 263 - Banning/Beaumont/Cherry Valley | |
Address Information | ||
| Address | 10080 Frontier Trail, Cherry Valley, CA 92223 | |
| Postal Code | 92223 | |
| City | Cherry Valley | |
| State | CA | |
| Country | United States | |
Listing Information | ||
| Listing Office | CENTURY 21 LOIS LAUER REALTY | |
| Listing Agent | CASEY GARDUNO | |
| Listing Agent Phone | 909-553-0927 | |
| Attribution Contact | 909-553-0927 | |
| Compensation Disclaimer | The offer of compensation is made only to participants of the MLS where the listing is filed. | |
| Special listing conditions | Standard,Trust | |
| Ownership | None | |
| Virtual Tour URL | https://app.cloudpano.com/tours/dvKL9g8Fy?mls=1 | |
School Information | ||
| District | Beaumont | |
MLS Information | ||
| Days on market | 117 | |
| MLS Status | Active | |
| Listing Date | Jul 19, 2024 | |
| Listing Last Modified | Nov 14, 2024 | |
| Tax ID | 402362011 | |
| MLS Area | 263 - Banning/Beaumont/Cherry Valley | |
| MLS # | EV24148552 | |
This information is believed to be accurate, but without any warranty.


