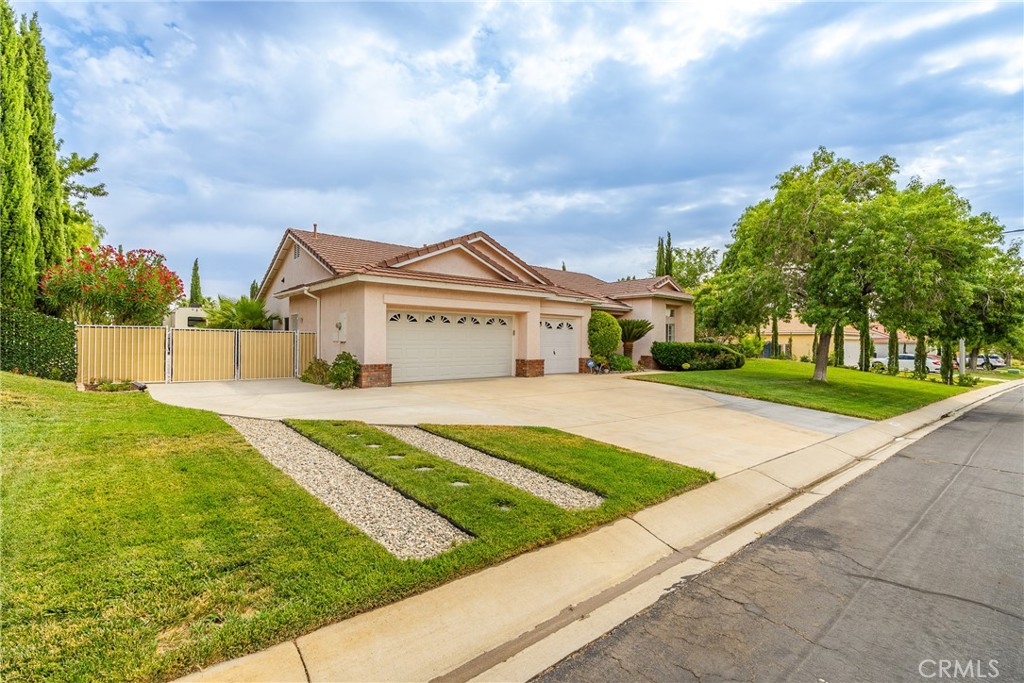Listing by: Karen Goddard, Berkshire Hathaway HomeServices Troth, Realtors, 661-733-0257
4 Beds
3 Baths
2,247 SqFt
Active
Welcome to your dream home in the exclusive gated community of Stonegate! This exquisite single-story residence seamlessly blends elegance and functionality, offering modern living at its finest. Step through the charming covered front porch into a bright, airy formal living and dining area, highlighted by vaulted ceilings and stunning wood and tile floors. The gourmet kitchen is a chef's delight with a large breakfast bar, sleek stainless-steel appliances, ample cabinetry, and generous counter space. It seamlessly flows into the cozy second living room, complete with a gas fireplace and picturesque windows and French door overlooking the serene and lushly landscaped backyard. Enjoy ultimate privacy with a well-designed split floor plan. The oversized primary suite, located on one side of the house, features double door entry, high ceilings, and an attached bathroom with a dual sink vanity, separate bathtub, and shower, plus a spacious walk-in closet. The three additional bedrooms are generously sized with ample closet space, sharing two full bathrooms, one with direct backyard access. Convenience abounds with a large laundry room, abundant storage, and an oversized three-car garage. The property offers gated and paved RV access, an extended backyard driveway/carport, and ample space for your cars, RV, boat, and more. Enjoy outdoor living with a covered patio, gazebo, above ground spa, lush landscaping, fruit trees, and a private block wall fence. Additional storage sheds and a workshop building complete this incredible home. Don't miss your chance to own this exceptional home!
Property Details | ||
|---|---|---|
| Price | $705,000 | |
| Bedrooms | 4 | |
| Full Baths | 3 | |
| Total Baths | 3 | |
| Property Style | Traditional | |
| Lot Size Area | 18879 | |
| Lot Size Area Units | Square Feet | |
| Acres | 0.4334 | |
| Property Type | Residential | |
| Sub type | SingleFamilyResidence | |
| MLS Sub type | Single Family Residence | |
| Stories | 1 | |
| Features | Ceiling Fan(s),Granite Counters,Open Floorplan | |
| Year Built | 1995 | |
| View | Neighborhood | |
| Roof | Tile | |
| Heating | Central | |
| Foundation | Slab | |
| Lot Description | Front Yard,Garden,Lot Over 40000 Sqft,Sprinklers In Front,Sprinklers In Rear | |
| Laundry Features | Individual Room | |
| Pool features | None | |
| Parking Description | Direct Garage Access,Garage Faces Front,RV Access/Parking,RV Gated | |
| Parking Spaces | 3 | |
| Garage spaces | 3 | |
| Association Fee | 99 | |
| Association Amenities | Playground | |
Geographic Data | ||
| Directions | From 50th Street West- East on Cinnabar, left on Riverock to property | |
| County | Los Angeles | |
| Latitude | 34.626995 | |
| Longitude | -118.213067 | |
| Market Area | PLM - Palmdale | |
Address Information | ||
| Address | 41079 Riverock Lane, Palmdale, CA 93551 | |
| Postal Code | 93551 | |
| City | Palmdale | |
| State | CA | |
| Country | United States | |
Listing Information | ||
| Listing Office | Berkshire Hathaway HomeServices Troth, Realtors | |
| Listing Agent | Karen Goddard | |
| Listing Agent Phone | 661-733-0257 | |
| Attribution Contact | 661-733-0257 | |
| Compensation Disclaimer | The offer of compensation is made only to participants of the MLS where the listing is filed. | |
| Special listing conditions | Standard | |
| Ownership | None | |
| Virtual Tour URL | https://m.youtube.com/watch?v=p6cV9VL8DR0 | |
School Information | ||
| District | Other | |
MLS Information | ||
| Days on market | 71 | |
| MLS Status | Active | |
| Listing Date | Jul 20, 2024 | |
| Listing Last Modified | Oct 26, 2024 | |
| Tax ID | 3001084073 | |
| MLS Area | PLM - Palmdale | |
| MLS # | SR24148456 | |
This information is believed to be accurate, but without any warranty.


