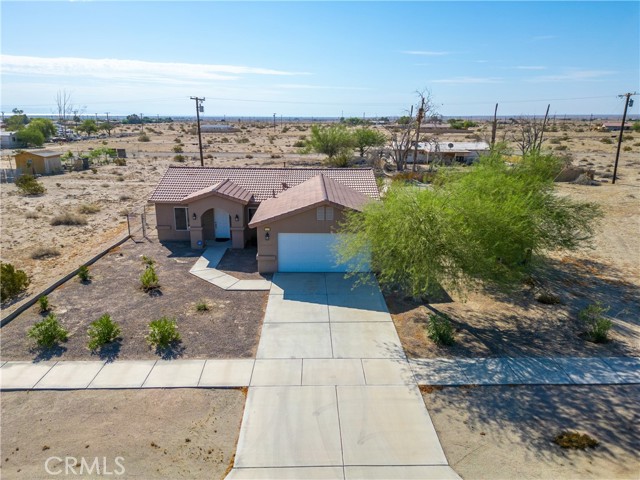Listing by: Dione Quintana, Crown Mortgage + Real Estate, 951-858-8239
3 Beds
2 Baths
1,232 SqFt
Active
Beautiful 3-bedroom 2-bathroom home, 2 Car Garage with extra driveway space and room for RV Parking nestled in a quiet area of Thermal/Salton Sea. The Family room has an open concept floor plan with laminate flooring, ceiling fan, double pane windows and blinds throughout the home with plenty of natural light. Continuing into the Dining Room which has laminate flooring a ceiling fan and sliding doors leading to the backyard. The Kitchen features recessed lighting, tile flooring, granite counters, gas range and oven, microwave, dishwasher and plenty of cabinet and counter space. As you go down the large open hallway there is a full bathroom with a tiled shower and bathtub, vanity and tile flooring. The Master bedroom is very spacious and open with tile flooring, Dual sliding closet mirrored doors, ceiling fan and double sliding doors leading to the back yard, the bathroom has a vanity and a tile shower with bathtub. There is 2 nice sized bedrooms both with sliding mirrored closet doors, ceiling fans and tile flooring. The private laundry room has its own space with white cabinets for storage space and leads to the spacious two-car garage with a newer Water heater. The backyard has plenty of room for RV parking, Desert Toys great possibilities for you to create what you would like. The home shows pride of ownership and is ready for you to make it your own. Call to schedule an appointment.
Property Details | ||
|---|---|---|
| Price | $315,000 | |
| Bedrooms | 3 | |
| Full Baths | 2 | |
| Half Baths | 0 | |
| Total Baths | 2 | |
| Lot Size Area | 10616 | |
| Lot Size Area Units | Square Feet | |
| Acres | 0.2437 | |
| Property Type | Residential | |
| Sub type | SingleFamilyResidence | |
| MLS Sub type | Single Family Residence | |
| Stories | 1 | |
| Features | Ceiling Fan(s),Granite Counters,Open Floorplan,Recessed Lighting | |
| Year Built | 2006 | |
| Subdivision | Other (OTHR) | |
| View | Desert,Neighborhood | |
| Roof | Tile | |
| Heating | Propane | |
| Lot Description | 0-1 Unit/Acre | |
| Laundry Features | Individual Room,Inside | |
| Pool features | None | |
| Parking Description | Direct Garage Access,Driveway,Garage Faces Front,Garage - Two Door | |
| Parking Spaces | 2 | |
| Garage spaces | 2 | |
| Association Fee | 0 | |
Geographic Data | ||
| Directions | Sunrise Left, S Marina Dr Right, Harbor Drive Left, Marlin Drive Right On Your Right Side | |
| County | Imperial | |
| Latitude | 33.297553 | |
| Longitude | -115.955477 | |
| Market Area | 316 - Thermal | |
Address Information | ||
| Address | 2334 Marlin Drive, Thermal, CA 92274 | |
| Postal Code | 92274 | |
| City | Thermal | |
| State | CA | |
| Country | United States | |
Listing Information | ||
| Listing Office | Crown Mortgage + Real Estate | |
| Listing Agent | Dione Quintana | |
| Listing Agent Phone | 951-858-8239 | |
| Attribution Contact | 951-858-8239 | |
| Compensation Disclaimer | The offer of compensation is made only to participants of the MLS where the listing is filed. | |
| Special listing conditions | Standard | |
| Ownership | None | |
School Information | ||
| District | Coachella Valley Unified | |
| Elementary School | Sea View | |
| High School | Westshores | |
MLS Information | ||
| Days on market | 37 | |
| MLS Status | Active | |
| Listing Date | Jul 20, 2024 | |
| Listing Last Modified | Jul 21, 2024 | |
| Tax ID | 012241007000 | |
| MLS Area | 316 - Thermal | |
| MLS # | IG24149357 | |
This information is believed to be accurate, but without any warranty.


