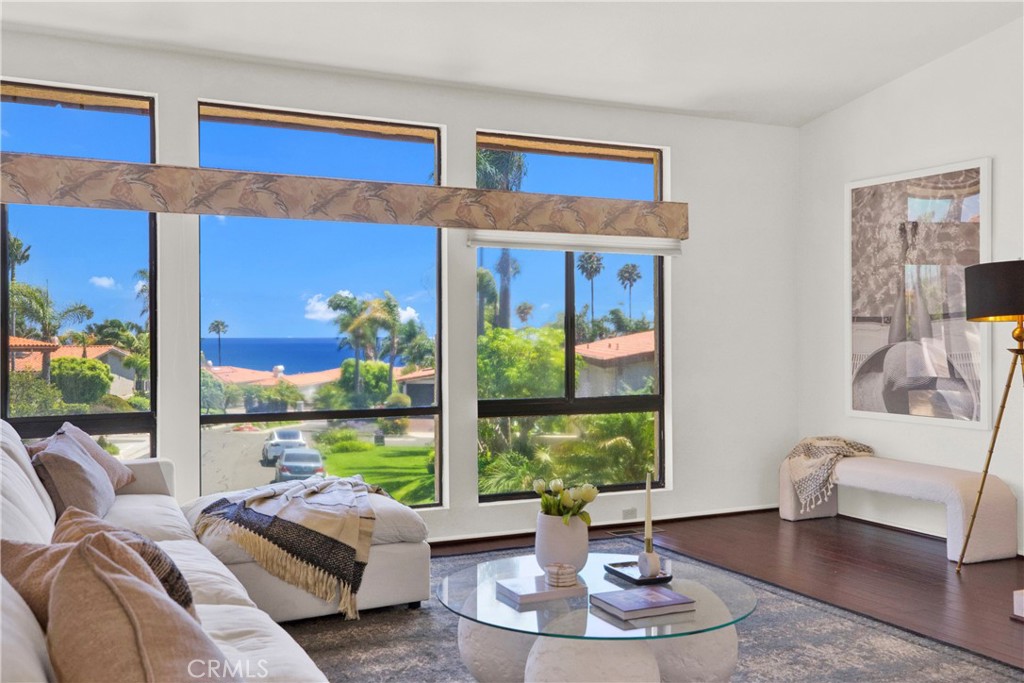Listing by: Laima Predkelis, Berkshire Hathaway HomeService, 714-225-6600
4 Beds
5 Baths
3,890 SqFt
Active
Welcome to this exquisite property nestled at the top of a serene cul-de-sac in the quiet neighborhood of Vista Pacifica, a meticulously maintained Planned Unit Development. Just minutes from the world-renowned 5-star Terranea Resort and golf course, residents enjoy easy access to the breathtaking Terranea Trail, a 1.9-mile path celebrated for its birdwatching, hiking, and running opportunities. This home offers the perfect blend of luxury and comfort, beginning with its double door formal entry leading into an ocean-view living room, ideal for relaxing next to your cozy fireplace or entertaining guests and the dining room space provides for either family or formal gatherings. The large cook's kitchen boasts granite countertops, a center island, and a cozy kitchen nook, while the adjacent spacious family room features a fireplace, wet bar and French doors that open to a private brick patio. With 4 ensuite bedrooms, including one on the lower level with its own separate entrance, this residence caters perfectly to guests or a home office setup. The primary bedroom is a true retreat, complete with a private fireplace, two walk-in closets, a sunken tub, and two separate vanities. Additional home features include dual A/C, dual heating, two water heaters, a 3-car garage, and an extra-large bonus storage room/area. Outside, residents can unwind at the park across the street, perfect for whale watching or simply enjoying the tranquil surroundings. The community of Vista Pacifica enhances the lifestyle with amenities such as 2 pools/spa and tennis courts, offering opportunities for recreation and relaxation right at your doorstep. This property represents the epitome of coastal living combined with the convenience of a well-appointed neighborhood and proximity to resort amenities. Discover your oasis in Vista Pacifica today!
Property Details | ||
|---|---|---|
| Price | $2,320,000 | |
| Bedrooms | 4 | |
| Full Baths | 4 | |
| Half Baths | 1 | |
| Total Baths | 5 | |
| Property Style | Mediterranean | |
| Lot Size Area | 4912 | |
| Lot Size Area Units | Square Feet | |
| Acres | 0.1128 | |
| Property Type | Residential | |
| Sub type | SingleFamilyResidence | |
| MLS Sub type | Single Family Residence | |
| Stories | 2 | |
| Features | Balcony,Bar,Beamed Ceilings,Block Walls,Built-in Features,Cathedral Ceiling(s),Ceiling Fan(s),Granite Counters,High Ceilings,Pantry,Recessed Lighting,Storage,Wet Bar | |
| Exterior Features | Rain Gutters,Curbs,Hiking,Watersports | |
| Year Built | 1984 | |
| View | Neighborhood,Ocean | |
| Roof | Tile | |
| Waterfront | Ocean Access,Ocean Side of Freeway | |
| Heating | Central,Fireplace(s),Forced Air | |
| Foundation | Slab | |
| Lot Description | Cul-De-Sac,Sloped Down,Landscaped | |
| Laundry Features | Gas & Electric Dryer Hookup,Gas Dryer Hookup,Individual Room,Inside | |
| Pool features | Association,Fenced,In Ground | |
| Parking Description | Garage Faces Front,Garage - Three Door,Garage Door Opener | |
| Parking Spaces | 3 | |
| Garage spaces | 3 | |
| Association Fee | 445 | |
| Association Amenities | Pool,Spa/Hot Tub,Tennis Court(s),Hiking Trails | |
Geographic Data | ||
| Directions | PVDS to Seahill to Seacove to Via Palacio. | |
| County | Los Angeles | |
| Latitude | 33.742 | |
| Longitude | -118.391389 | |
| Market Area | 169 - PV Dr South | |
Address Information | ||
| Address | 32701 Via Palacio, Rancho Palos Verdes, CA 90275 | |
| Postal Code | 90275 | |
| City | Rancho Palos Verdes | |
| State | CA | |
| Country | United States | |
Listing Information | ||
| Listing Office | Berkshire Hathaway HomeService | |
| Listing Agent | Laima Predkelis | |
| Listing Agent Phone | 714-225-6600 | |
| Attribution Contact | 714-225-6600 | |
| Compensation Disclaimer | The offer of compensation is made only to participants of the MLS where the listing is filed. | |
| Special listing conditions | Standard | |
| Ownership | Planned Development | |
School Information | ||
| District | Palos Verdes Peninsula Unified | |
MLS Information | ||
| Days on market | 137 | |
| MLS Status | Active | |
| Listing Date | Jul 24, 2024 | |
| Listing Last Modified | Dec 8, 2024 | |
| Tax ID | 7573017048 | |
| MLS Area | 169 - PV Dr South | |
| MLS # | OC24140780 | |
This information is believed to be accurate, but without any warranty.


