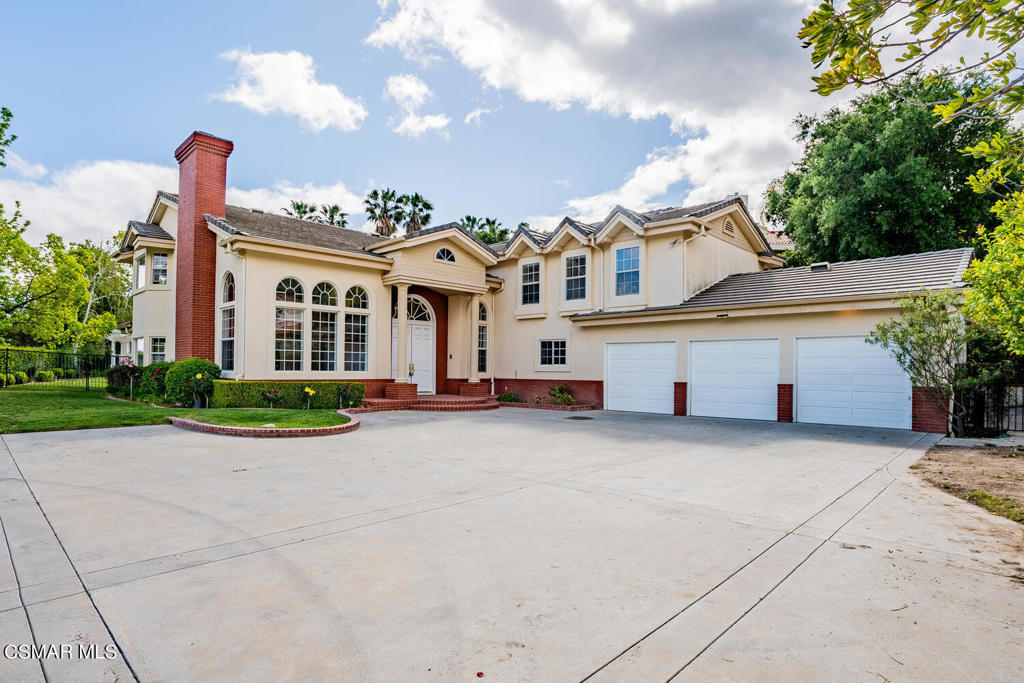Listing by: Carrie Rice, Equity Union
5 Beds
6 Baths
4,917 SqFt
Active
Welcome home to this spectacular North Ranch Estate which has its own private gate with amazing views! Once you enter through the double doors you'll find a gorgeous foyer and a beautiful winding staircase, an open floor plan with high ceilings in the living room which creates lots of light. A gourmet kitchen which opens to the large family room with a built-in bar making it an ideal space for entertaining. French doors from the dining area and large sliders from the family room leading to the backyard add to the indoor-outdoor living experience. The private backyard is a peaceful setting with a pool, spa, and gazebo, as well as many fruit trees and a grassy area. Back inside this incredible home has five bedrooms one of which is downstairs and an office or den, each bedroom having their own private bathroom, which is a great convenience for guests or a large family. The primary bedroom offers a fireplace, sitting area and incredible views, a large bathroom and walk-in closet. Overall, this home in desirable North Ranch with its many features and must-see qualities would make a fantastic place to call home.
Property Details | ||
|---|---|---|
| Price | $3,399,000 | |
| Bedrooms | 5 | |
| Full Baths | 5 | |
| Half Baths | 1 | |
| Total Baths | 6 | |
| Lot Size Area | 23523 | |
| Lot Size Area Units | Square Feet | |
| Acres | 0.54 | |
| Property Type | Residential | |
| Sub type | SingleFamilyResidence | |
| MLS Sub type | Single Family Residence | |
| Stories | 2 | |
| Features | Bar,Wet Bar,Wired for Sound,Recessed Lighting,Open Floorplan,High Ceilings,Crown Molding,Cathedral Ceiling(s) | |
| Year Built | 1994 | |
| View | Mountain(s),Pool | |
| Heating | Central | |
| Laundry Features | Individual Room,Inside | |
| Pool features | Private,In Ground | |
| Parking Description | Direct Garage Access,Garage Door Opener,Gated,Concrete,Garage - Three Door,Oversized,Private,Guest | |
| Parking Spaces | 3 | |
| Garage spaces | 3 | |
| Association Fee | 120 | |
| Association Amenities | Other | |
Geographic Data | ||
| County | Ventura | |
| Latitude | 34.189754 | |
| Longitude | -118.788427 | |
| Market Area | WV - Westlake Village | |
Address Information | ||
| Address | 1451 Pathfinder Avenue, Westlake Village, CA 91362 | |
| Postal Code | 91362 | |
| City | Westlake Village | |
| State | CA | |
| Country | United States | |
Listing Information | ||
| Listing Office | Equity Union | |
| Listing Agent | Carrie Rice | |
| Special listing conditions | Standard | |
| Virtual Tour URL | https://tours.shawncordon.com/2124659?idx=1 | |
School Information | ||
| District | Las Virgenes | |
MLS Information | ||
| Days on market | 117 | |
| MLS Status | Active | |
| Listing Date | Jul 25, 2024 | |
| Listing Last Modified | Nov 20, 2024 | |
| Tax ID | 6890081045 | |
| MLS Area | WV - Westlake Village | |
| MLS # | 224003075 | |
This information is believed to be accurate, but without any warranty.


