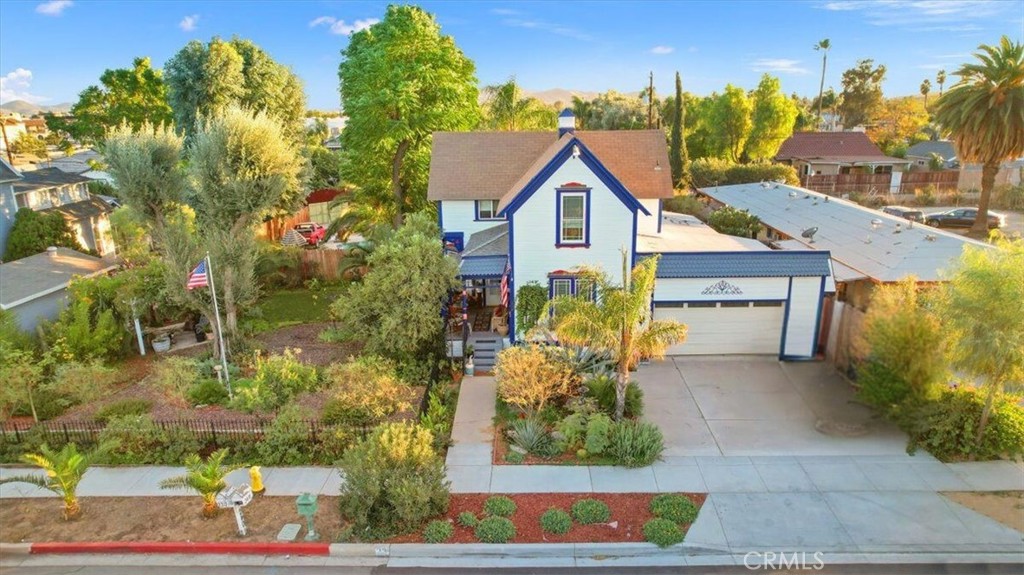Listing by: James Cottrell, eXp Realty of California Inc., 951-662-1576
3 Beds
2 Baths
1,656 SqFt
Active
Step into history at the Mabel Merritt House, a captivating Victorian residence built in 1932. This iconic home seamlessly blends old-world allure with contemporary comfort, having retained its original splendor while incorporating modern updates. As you enter, be transported to an era where craftsmanship and intricate details tell the story of a bygone time. The 3 bedrooms, 2 bathrooms, and a charming sunroom within the 1656 sqft provide a cozy living space, bathed in natural light, creating an inviting atmosphere. Thoughtfully equipped for modern living, the Mabel Merritt House features a newer HVAC system for year-round comfort, reflecting meticulous care for its timeless abode. Every corner of this home speaks of its rich history, turning it into a living testament of a bygone era. Step outside to your private oasis—a backyard haven with a sparkling pool, jacuzzi, and a charming gazebo, ideal for entertaining or unwinding. The double lot spanning 14,000 sqft offers possibilities like rear parking and potential for an ADU (Accessory Dwelling Unit). Convenience and luxury converge with an oversized 2-car garage providing ample parking. More than a home, the Mabel Merritt House is an opportunity to own history while enjoying modern living. Strategically located, it's in proximity to local amenities, ensuring daily conveniences and entertainment options. The Metrolink station, a stone's throw away, provides seamless connectivity for commuting or city exploration. Explore the lifestyle offered by this historic gem—a perfect blend of nostalgia and modernity. From the backyard gazebo retreat to easy public transportation access, the Mabel Merritt House invites you to make it your own. Don't miss the chance to write the next chapter in the storied history of the Mabel Merritt House. Embrace the charm, relish the comfort, and seize the opportunity to call this iconic Victorian masterpiece your home.
Property Details | ||
|---|---|---|
| Price | $660,000 | |
| Bedrooms | 3 | |
| Full Baths | 2 | |
| Half Baths | 0 | |
| Total Baths | 2 | |
| Property Style | Victorian | |
| Lot Size Area | 13938 | |
| Lot Size Area Units | Square Feet | |
| Acres | 0.32 | |
| Property Type | Residential | |
| Sub type | SingleFamilyResidence | |
| MLS Sub type | Single Family Residence | |
| Stories | 2 | |
| Features | Ceiling Fan(s),Chair Railings,Crown Molding | |
| Year Built | 1932 | |
| View | City Lights,Mountain(s),Neighborhood | |
| Heating | Central | |
| Lot Description | Back Yard,Front Yard,Garden,Landscaped,Level with Street,Lot 10000-19999 Sqft,Rectangular Lot,Level,Near Public Transit,Park Nearby,Sprinkler System | |
| Laundry Features | In Garage | |
| Pool features | Private,In Ground | |
| Parking Description | Direct Garage Access,Driveway | |
| Parking Spaces | 2 | |
| Garage spaces | 2 | |
| Association Fee | 0 | |
Geographic Data | ||
| Directions | 7th St. Between S. B St and S. D St | |
| County | Riverside | |
| Latitude | 33.779035 | |
| Longitude | -117.231423 | |
| Market Area | SRCAR - Southwest Riverside County | |
Address Information | ||
| Address | 239 W 7th Street, Perris, CA 92570 | |
| Postal Code | 92570 | |
| City | Perris | |
| State | CA | |
| Country | United States | |
Listing Information | ||
| Listing Office | eXp Realty of California Inc. | |
| Listing Agent | James Cottrell | |
| Listing Agent Phone | 951-662-1576 | |
| Attribution Contact | 951-662-1576 | |
| Compensation Disclaimer | The offer of compensation is made only to participants of the MLS where the listing is filed. | |
| Special listing conditions | Standard | |
| Ownership | None | |
| Virtual Tour URL | https://adilo.bigcommand.com/watch/88n1KFTV | |
School Information | ||
| District | Perris Union High | |
MLS Information | ||
| Days on market | 113 | |
| MLS Status | Active | |
| Listing Date | Jul 28, 2024 | |
| Listing Last Modified | Nov 18, 2024 | |
| Tax ID | 313251005 | |
| MLS Area | SRCAR - Southwest Riverside County | |
| MLS # | IG24154186 | |
This information is believed to be accurate, but without any warranty.


