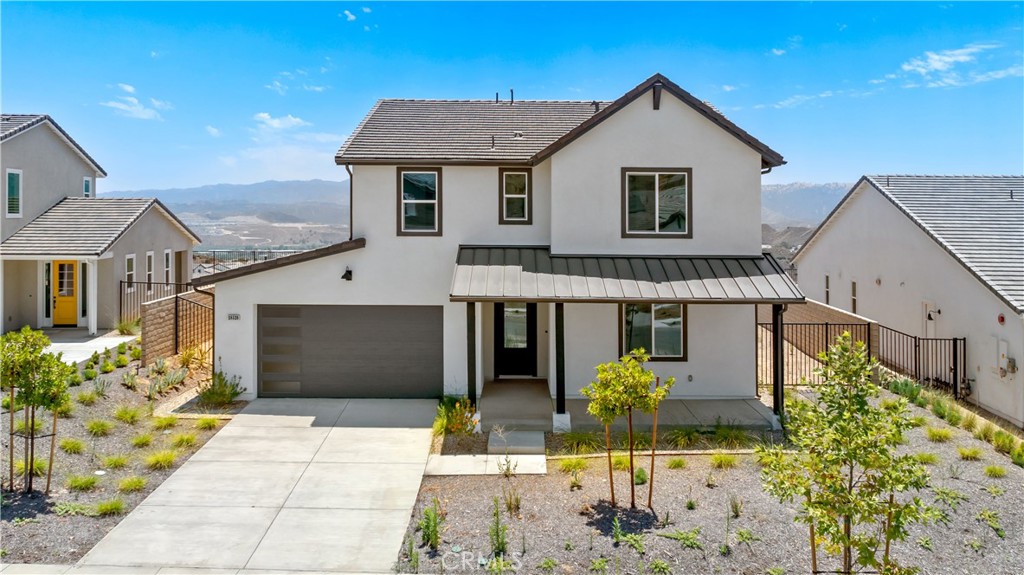Listing by: Michael Brunette, Williams Homes Inc., 970-619-0314
4 Beds
4 Baths
2,865 SqFt
Pending
This breathtaking view home is nestled in the serene community of Williams Ranch. Enjoy the tranquility of a rural setting while still being just minutes away from the vibrant shopping and dining scene of Valencia. Say goodbye to high-density living and embrace the spaciousness and convenience that Williams Ranch has to offer. Enter through an enchanting operating vineyard and 5 acres of citrus orchards, accessible to homeowners and managed by the HOA. Explore nearly 5 miles of scenic paseos or indulge in the luxurious amenities, including a junior Olympic size swimming pool, cabanas, wine pavilion, amphitheater, and clubhouse. With Lake Castaic just a stone's throw away, enjoy a plethora of outdoor activities from swimming to water skiing and bass fishing. With 9 pocket parks scattered throughout the community and a large public park just outside the gates, Williams Ranch offers a lifestyle unmatched anywhere else. Step inside to discover a huge kitchen with a walk-in pantry and plenty of storage, seamlessly opening to the spacious great room and separate dining area, creating the perfect layout for entertaining or everyday living. The first-floor bedroom with an ensuite bath offers an ideal retreat for guests, ensuring their comfort and privacy. Upstairs, you'll find two secondary bedrooms, a convenient laundry room, and a versatile loft area, providing plenty of space for relaxation and recreation. The primary suite completes the second level, featuring a spacious bedroom and luxurious bath with a walk-in closet, offering a tranquil sanctuary for rest and rejuvenation. This stunning home provides ample space for both vehicles and storage, with a 2-car garage featuring additional tandem space, perfect for storing cars and recreational equipment.
Property Details | ||
|---|---|---|
| Price | $1,175,990 | |
| Bedrooms | 4 | |
| Full Baths | 3 | |
| Half Baths | 1 | |
| Total Baths | 4 | |
| Property Style | Modern | |
| Lot Size Area | 8839 | |
| Lot Size Area Units | Square Feet | |
| Acres | 0.2029 | |
| Property Type | Residential | |
| Sub type | SingleFamilyResidence | |
| MLS Sub type | Single Family Residence | |
| Stories | 1 | |
| Features | Open Floorplan,Pantry,Quartz Counters,Recessed Lighting | |
| Year Built | 2023 | |
| Subdivision | Williams Ranch (WILRCH) | |
| View | Back Bay,Hills,Mountain(s),Park/Greenbelt | |
| Roof | Tile | |
| Heating | Central | |
| Lot Description | Back Yard | |
| Laundry Features | Gas & Electric Dryer Hookup,Individual Room,Inside,Washer Hookup | |
| Pool features | Association | |
| Parking Description | Driveway,Garage Faces Front,Garage Door Opener | |
| Parking Spaces | 3 | |
| Garage spaces | 3 | |
| Association Fee | 385 | |
| Association Amenities | Pool,Spa/Hot Tub,Clubhouse | |
Geographic Data | ||
| Directions | Hasley Canyon Rd & Heritage Way, 5 fwy west on Hasley Cyn Rd or 126 fwy north on Commerce Center Dr to Hasley Cyn Rd | |
| County | Los Angeles | |
| Latitude | 34.461218 | |
| Longitude | -118.633148 | |
| Market Area | HASC - Hasley Canyon | |
Address Information | ||
| Address | 28528 Sunny Ridge Terrace, Castaic, CA 91384 | |
| Postal Code | 91384 | |
| City | Castaic | |
| State | CA | |
| Country | United States | |
Listing Information | ||
| Listing Office | Williams Homes Inc. | |
| Listing Agent | Michael Brunette | |
| Listing Agent Phone | 970-619-0314 | |
| Attribution Contact | 970-619-0314 | |
| Compensation Disclaimer | The offer of compensation is made only to participants of the MLS where the listing is filed. | |
| Special listing conditions | Standard | |
| Ownership | Planned Development | |
School Information | ||
| District | William S. Hart Union | |
MLS Information | ||
| Days on market | 74 | |
| MLS Status | Pending | |
| Listing Date | Jul 29, 2024 | |
| Listing Last Modified | Oct 16, 2024 | |
| Tax ID | 2866070012 | |
| MLS Area | HASC - Hasley Canyon | |
| MLS # | SR24048618 | |
This information is believed to be accurate, but without any warranty.


