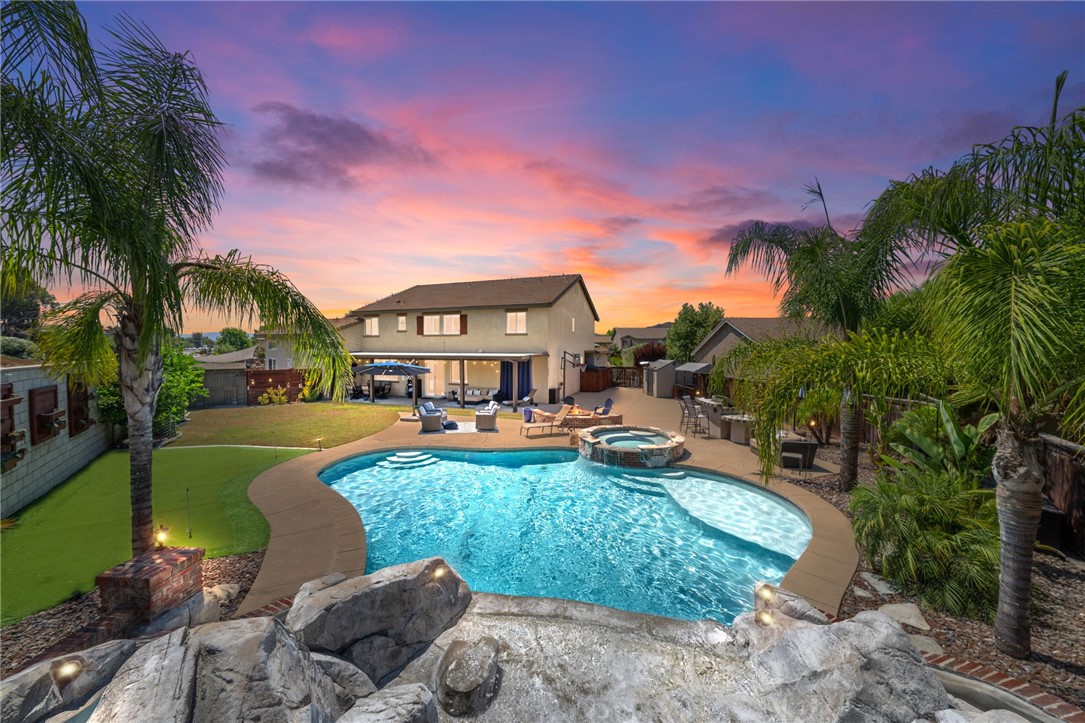Listing by: Michelle Leibold, Big Block Realty, 951-440-4344
6 Beds
5 Baths
3,987 SqFt
Active
FULLY PERMITTED 3 HOMES THAT HAVE IT ALL!!! (Family Community) DESIGNER POOL WITH TWO SLIDES and 6+ SEATING CAVE GROTTO, HOTTUB, UPGRADES GALORE, LARGE RESORT LOT, GUEST HOUSE (ADU) AND A NEXTGEN! Discover the ultimate IMVESTMENT property or FAMILY COMPOUND. This extraordinary Lennar home featuring 3 residences on one expansive cul-de-sac lot. The main home boasts a 3-car garage with alkaline house water filtration system, a whole house quiet cool system, HVAC UV light system and leased solar. When entering, you will be greeted with custom tile flooring, plantation shutters, large storage closet and a half bath with timeless travertine tile on the wall. As you walk down the hall you enjoy French doors to your huge office. Next, you will enjoy your large greatroom with a gourmet kitchen that features quartz countertops, designer backsplash, stainless appliances, reverse osmosis system, and a huge island. Upstairs you will find a sprawling bonus room, 3 additional bedrooms, and a luxurious master en-suite with a huge walk-in closet. You will also love your upstairs laundryroom with abundant storage. The outdoor paradise is true RESORT living! Complete with a custom pool and spa (9+person hot tub) featuring two water slides, a waterfall, and a cave grotto. If that’s not enough, you will find a putting green, horseshoe pit, covered back patio with outdoor lighting/fans and TV, plus BBQ island, firepit and basketball court. This breathtaking yard is amazing. The NextGen suite (Mother-in-law/Rental) has a private entrance. This home features tile floors with newer carpet, a living room, two large closets, a kitchenette with a convection microwave, refrigerator, and quartz countertop. Down the hall is the washer/dryer, full bedroom, and bathroom. The ADU (Guest Home/Rental/mother-in-law/casita) offers independent living with a separate address, mailbox, electric meter, leased solar, and yard with Trex decking. This Home was built in 2022 with vaulted ceiling and many windows that give an abundance of light. This custom home has a full kitchen with black stainless appliances, quartz countertops, gorgeous luxury vinyl plank flooring, a large bathroom with beautiful tile shower/bath combo, and washer and dryer. The master bedroom has two closets and a large storage area that has been used as a small office. DON’T MISS THIS RARE GEM. The possibilities are endless with room for the whole family, OR live in the main house and use the two other houses as rentals.
Property Details | ||
|---|---|---|
| Price | $1,149,000 | |
| Bedrooms | 6 | |
| Full Baths | 4 | |
| Half Baths | 1 | |
| Total Baths | 5 | |
| Lot Size Area | 12197 | |
| Lot Size Area Units | Square Feet | |
| Acres | 0.28 | |
| Property Type | Residential | |
| Sub type | SingleFamilyResidence | |
| MLS Sub type | Single Family Residence | |
| Stories | 2 | |
| Features | Attic Fan,Cathedral Ceiling(s),Ceiling Fan(s),High Ceilings,In-Law Floorplan,Open Floorplan,Pantry,Quartz Counters,Two Story Ceilings | |
| Exterior Features | Barbecue Private,Lighting,Rain Gutters,Satellite Dish | |
| Year Built | 2013 | |
| View | Pool | |
| Roof | Tile | |
| Heating | Central,Solar | |
| Foundation | Slab | |
| Lot Description | Back Yard,Cul-De-Sac,Front Yard,Level with Street,Level,Sprinkler System,Sprinklers Drip System,Sprinklers In Front,Sprinklers In Rear,Sprinklers Timer,Value In Land,Walkstreet,Yard | |
| Laundry Features | Individual Room,Inside,Upper Level,Stackable | |
| Pool features | Private,Heated,Gas Heat,In Ground,Waterfall | |
| Parking Description | Garage,Garage Faces Front,Oversized,RV Potential | |
| Parking Spaces | 3 | |
| Garage spaces | 3 | |
| Association Fee | 40 | |
| Association Amenities | Maintenance Grounds | |
Geographic Data | ||
| Directions | Turn left on Shadow Canyon Trail/right on Whispering Glen Trail/right on Oak Hollow Ct. | |
| County | Riverside | |
| Latitude | 33.591201 | |
| Longitude | -117.25536 | |
| Market Area | SRCAR - Southwest Riverside County | |
Address Information | ||
| Address | 32431 Oak Hollow Court, Wildomar, CA 92595 | |
| Postal Code | 92595 | |
| City | Wildomar | |
| State | CA | |
| Country | United States | |
Listing Information | ||
| Listing Office | Big Block Realty | |
| Listing Agent | Michelle Leibold | |
| Listing Agent Phone | 951-440-4344 | |
| Attribution Contact | 951-440-4344 | |
| Compensation Disclaimer | The offer of compensation is made only to participants of the MLS where the listing is filed. | |
| Special listing conditions | Standard,Trust | |
| Ownership | Planned Development | |
| Virtual Tour URL | https://my.matterport.com/show/?m=4MZSskkL3LC&mls=1 | |
School Information | ||
| District | Lake Elsinore Unified | |
MLS Information | ||
| Days on market | 108 | |
| MLS Status | Active | |
| Listing Date | Jul 30, 2024 | |
| Listing Last Modified | Nov 15, 2024 | |
| Tax ID | 380401005 | |
| MLS Area | SRCAR - Southwest Riverside County | |
| MLS # | SW24152835 | |
This information is believed to be accurate, but without any warranty.


