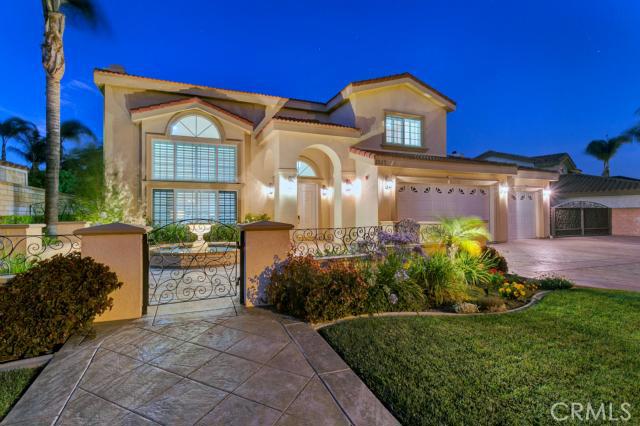Listing by: Nicholas Abbadessa, RE/MAX MASTERS REALTY, 909-292-7888
4 Beds
3 Baths
3,439 SqFt
Active
Welcome to your custom-built home that seamlessly blends luxury and practicality. From the moment you arrive, you'll be captivated by the stunning front yard featuring stamped and stained concrete, custom landscaping, and a gated front courtyard complete with a charming fountain. As you step into the grand foyer, you'll be greeted by soaring ceilings that extend into the living room, which boasts a limestone fireplace, recessed lighting, and elegant plantation shutters. The family room is designed for both relaxation and entertainment, offering a built-in entertainment center, wired surround sound, recessed lighting, tiled floors, and a convenient slider to the backyard. The gourmet kitchen, open to the family room, equipped with a built-in Sub-Zero fridge, Viking range, Thermador exhaust hood, dual 30" KitchenAid convection ovens, dishwasher, Brookhaven cabinetry, granite countertops, an island, an eating area, and a walk-in pantry. A wet bar with a Sub-Zero fridge and a wine fridge adds to the home's entertainment appeal. The formal dining room features a chandelier, recessed lighting, and a sliding door with shutters leading to the backyard. The main level also includes a bedroom, an updated bathroom, and an indoor laundry room. Upstairs, the primary bedroom is a serene retreat with a balcony offering mountain views, a walk-in closet, and ample storage space. The luxurious primary bathroom features an oversized steam shower, Jacuzzi tub, and dual vanities with marble countertops. Two additional bedrooms upstairs include built-in closet organizers and an updated hall bathroom. The backyard is a private oasis with a saltwater pool and spa, glass tiled backsplash, and remote control accessibility. Additional features include an outdoor fireplace, a built-in BBQ with Viking grill, burners, warming oven, sink, granite countertops, a finished three-car garage, and gated RV parking.
Property Details | ||
|---|---|---|
| Price | $1,592,000 | |
| Bedrooms | 4 | |
| Full Baths | 2 | |
| Total Baths | 3 | |
| Lot Size Area | 9464 | |
| Lot Size Area Units | Square Feet | |
| Acres | 0.2173 | |
| Property Type | Residential | |
| Sub type | SingleFamilyResidence | |
| MLS Sub type | Single Family Residence | |
| Stories | 2 | |
| Features | Balcony,Built-in Features,Cathedral Ceiling(s),Copper Plumbing Full,Granite Counters,High Ceilings,Open Floorplan,Pantry,Recessed Lighting,Two Story Ceilings,Wet Bar | |
| Exterior Features | Lighting,Rain Gutters,Curbs,Gutters,Sidewalks,Street Lights | |
| Year Built | 1998 | |
| View | Mountain(s),Peek-A-Boo | |
| Roof | Tile | |
| Heating | Central | |
| Foundation | Slab | |
| Lot Description | Back Yard,Front Yard,Landscaped,Lawn,Sprinkler System,Sprinklers In Front,Sprinklers In Rear,Sprinklers On Side,Sprinklers Timer,Yard | |
| Laundry Features | Individual Room | |
| Pool features | Private,Filtered,Gas Heat,In Ground,Pebble,Salt Water | |
| Parking Description | Direct Garage Access,Concrete,Garage Door Opener,RV Access/Parking,RV Gated | |
| Parking Spaces | 3 | |
| Garage spaces | 3 | |
| Association Fee | 0 | |
Geographic Data | ||
| Directions | Cross Streets: Wheeler/ Via Arroyo | |
| County | Los Angeles | |
| Latitude | 34.133362 | |
| Longitude | -117.774047 | |
| Market Area | 684 - La Verne | |
Address Information | ||
| Address | 1527 Via Arroyo, La Verne, CA 91750 | |
| Postal Code | 91750 | |
| City | La Verne | |
| State | CA | |
| Country | United States | |
Listing Information | ||
| Listing Office | RE/MAX MASTERS REALTY | |
| Listing Agent | Nicholas Abbadessa | |
| Listing Agent Phone | 909-292-7888 | |
| Attribution Contact | 909-292-7888 | |
| Compensation Disclaimer | The offer of compensation is made only to participants of the MLS where the listing is filed. | |
| Special listing conditions | Standard | |
| Ownership | None | |
School Information | ||
| District | Bonita Unified | |
| High School | Bonita | |
MLS Information | ||
| Days on market | 114 | |
| MLS Status | Active | |
| Listing Date | Jul 31, 2024 | |
| Listing Last Modified | Nov 23, 2024 | |
| Tax ID | 8664045008 | |
| MLS Area | 684 - La Verne | |
| MLS # | CV24157444 | |
This information is believed to be accurate, but without any warranty.


