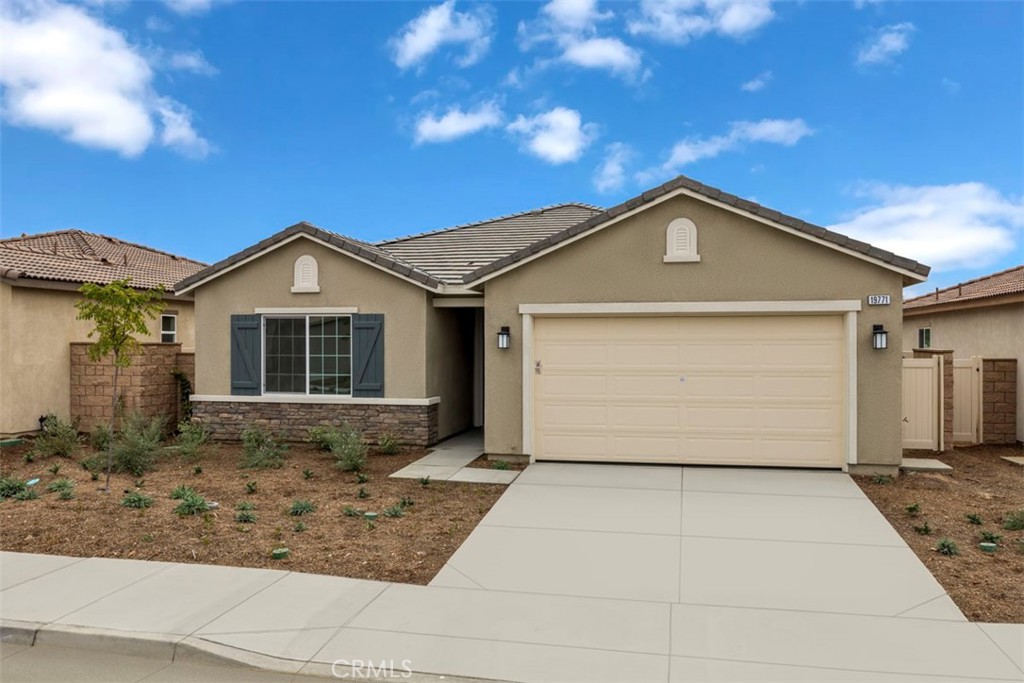Listing by: PATRICIA MARTINEZ, KB HOME, 951-316-6052
4 Beds
2 Baths
2,026 SqFt
Active
Beautiful and sprawling, this very popular 2,026 sq/ft single-story floor plan is in the desirable Orangecrest neighborhood of Riverside. All Argento @ Citrine homes are single story and offer soaring 9-ft ceilings and large windows to let in natural light. This home is enhanced with a north-facing location on a cul-de-sac street and steps from one of the community parks. This floor plan boasts a large kitchen/great room combo that gives you plenty of room for entertainment and family fun. The stylish kitchen features a large island with sink, an abundance of traditional white shaker recessed-panel thermofoil cabinets, Quartz countertops, Whirlpool® stainless steel appliance package consisting of electric range, microwave, and dishwasher, and large walk-in pantry. The great room opens to the nice back yard perfect for family gatherings and relaxing in in the evenings. There 4 bedrooms and 2 full bathrooms. The primary bathroom offers large shower, linen closet, dual sink vanity, in addition to a large walk-in closet. This home sits on an estimated 4,699 sq/ft lot with driveway and two-car garage. The two community parks will offer outdoor family fun with playground equipment, dog parks, and open spaces! Great schools are nearby as well! Photo is a rendering of the model. Buyer can either lease or purchase the Solar.
Property Details | ||
|---|---|---|
| Price | $699,990 | |
| Bedrooms | 4 | |
| Full Baths | 2 | |
| Half Baths | 0 | |
| Total Baths | 2 | |
| Property Style | French | |
| Lot Size Area | 4699 | |
| Lot Size Area Units | Square Feet | |
| Acres | 0.1079 | |
| Property Type | Residential | |
| Sub type | SingleFamilyResidence | |
| MLS Sub type | Single Family Residence | |
| Stories | 1 | |
| Features | High Ceilings,Open Floorplan,Quartz Counters,Recessed Lighting | |
| Year Built | 2024 | |
| View | None | |
| Heating | ENERGY STAR Qualified Equipment | |
| Lot Description | Sprinklers Drip System | |
| Laundry Features | Individual Room,Inside | |
| Pool features | None | |
| Parking Description | Driveway,Garage | |
| Parking Spaces | 2 | |
| Garage spaces | 2 | |
| Association Fee | 228 | |
| Association Amenities | Playground,Dog Park,Maintenance Grounds | |
Geographic Data | ||
| Directions | From I-215, exit Van Buren Blvd. heading west. Turn left on Barton Rd. right on Lurin Ave. and right on Storksbill Way to sales center. | |
| County | Riverside | |
| Latitude | 33.874925 | |
| Longitude | -117.317356 | |
| Market Area | 252 - Riverside | |
Address Information | ||
| Address | 19771 Beavertail Way, Riverside, CA 92508 | |
| Postal Code | 92508 | |
| City | Riverside | |
| State | CA | |
| Country | United States | |
Listing Information | ||
| Listing Office | KB HOME | |
| Listing Agent | PATRICIA MARTINEZ | |
| Listing Agent Phone | 951-316-6052 | |
| Attribution Contact | 951-316-6052 | |
| Compensation Disclaimer | The offer of compensation is made only to participants of the MLS where the listing is filed. | |
| Special listing conditions | Standard | |
| Ownership | None | |
School Information | ||
| District | Riverside Unified | |
| Elementary School | Mark Twain | |
| High School | Martin Luther King | |
MLS Information | ||
| Days on market | 89 | |
| MLS Status | Active | |
| Listing Date | Jul 31, 2024 | |
| Listing Last Modified | Oct 28, 2024 | |
| MLS Area | 252 - Riverside | |
| MLS # | IV24157736 | |
This information is believed to be accurate, but without any warranty.


