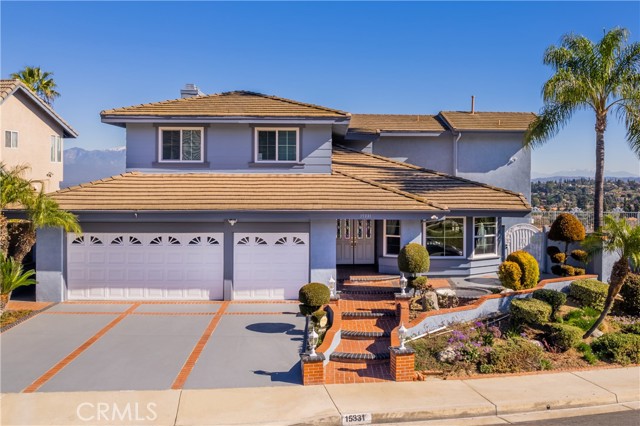Listing by: Sophia De La Vara, Berkshire Hathaway HomeServices California Properties, 562-755-9650
5 Beds
4 Baths
3,666 SqFt
Active
**Stunning Foxridge Home with Breathtaking Views** Welcome to this exceptional residence in the sought-after Foxridge community, built in 1989. This remarkable two-story home, boasting 3,666 square feet of elegant living space, is situated on an expansive 8,234 square foot lot and offers unparalleled city light and snow-capped mountain views. Step inside to discover a spacious, open floor plan featuring 5 generously sized bedrooms and 4 bathrooms. The main level includes a grand living room and dining room, seamlessly connected to a gourmet kitchen. The kitchen is a chef’s dream, equipped with a large island, sleek black granite countertops, and a cozy eating area. It overlooks the inviting family room and those spectacular views. The lower level also includes an in-law suite or young adult's private quarters, an additional room perfect for an office or guest space, and two bathrooms. A private laundry room adds to the convenience. Upstairs, the master retreat is a luxurious escape, complete with a romantic fireplace, dual walk-in closets, and a versatile private room ideal for a nursery or office. Enjoy morning coffee or evening sunsets on the balcony, which overlooks the stunning vistas. Two additional bedrooms and a full bathroom complete the upper floor. The property features a 3-car garage, custom drapery with remote controls, new carpet, and custom flooring throughout. The professionally landscaped and hardscaped backyard is an entertainer’s paradise, featuring eco-friendly artificial turf and a charming fire pit. Located in the desirable Hacienda Heights, this Foxridge beauty is a dream home offering both luxury and comfort. Don’t miss the chance to make it yours!
Property Details | ||
|---|---|---|
| Price | $1,838,888 | |
| Bedrooms | 5 | |
| Full Baths | 4 | |
| Total Baths | 4 | |
| Property Style | Contemporary | |
| Lot Size Area | 8234 | |
| Lot Size Area Units | Square Feet | |
| Acres | 0.189 | |
| Property Type | Residential | |
| Sub type | SingleFamilyResidence | |
| MLS Sub type | Single Family Residence | |
| Stories | 2 | |
| Features | High Ceilings,In-Law Floorplan,Open Floorplan,Recessed Lighting | |
| Year Built | 1989 | |
| View | City Lights,Mountain(s) | |
| Roof | Tile | |
| Heating | Central | |
| Lot Description | Back Yard,Cul-De-Sac,Lot 6500-9999 | |
| Laundry Features | Individual Room | |
| Pool features | None | |
| Parking Description | Direct Garage Access,Driveway,Garage - Three Door | |
| Parking Spaces | 3 | |
| Garage spaces | 3 | |
| Association Fee | 0 | |
Geographic Data | ||
| Directions | Camino Del Sur/La Belle/Cardillo | |
| County | Los Angeles | |
| Latitude | 33.98581 | |
| Longitude | -117.986344 | |
| Market Area | 631 - Hacienda Heights | |
Address Information | ||
| Address | 15331 Lillian Place, Hacienda Heights, CA 91745 | |
| Postal Code | 91745 | |
| City | Hacienda Heights | |
| State | CA | |
| Country | United States | |
Listing Information | ||
| Listing Office | Berkshire Hathaway HomeServices California Properties | |
| Listing Agent | Sophia De La Vara | |
| Listing Agent Phone | 562-755-9650 | |
| Attribution Contact | 562-755-9650 | |
| Compensation Disclaimer | The offer of compensation is made only to participants of the MLS where the listing is filed. | |
| Special listing conditions | Standard | |
| Ownership | None | |
School Information | ||
| District | Hacienda La Puente Unified | |
| High School | Los Altos | |
MLS Information | ||
| Days on market | 49 | |
| MLS Status | Active | |
| Listing Date | Jul 31, 2024 | |
| Listing Last Modified | Sep 20, 2024 | |
| Tax ID | 8290007025 | |
| MLS Area | 631 - Hacienda Heights | |
| MLS # | TR24150016 | |
This information is believed to be accurate, but without any warranty.


