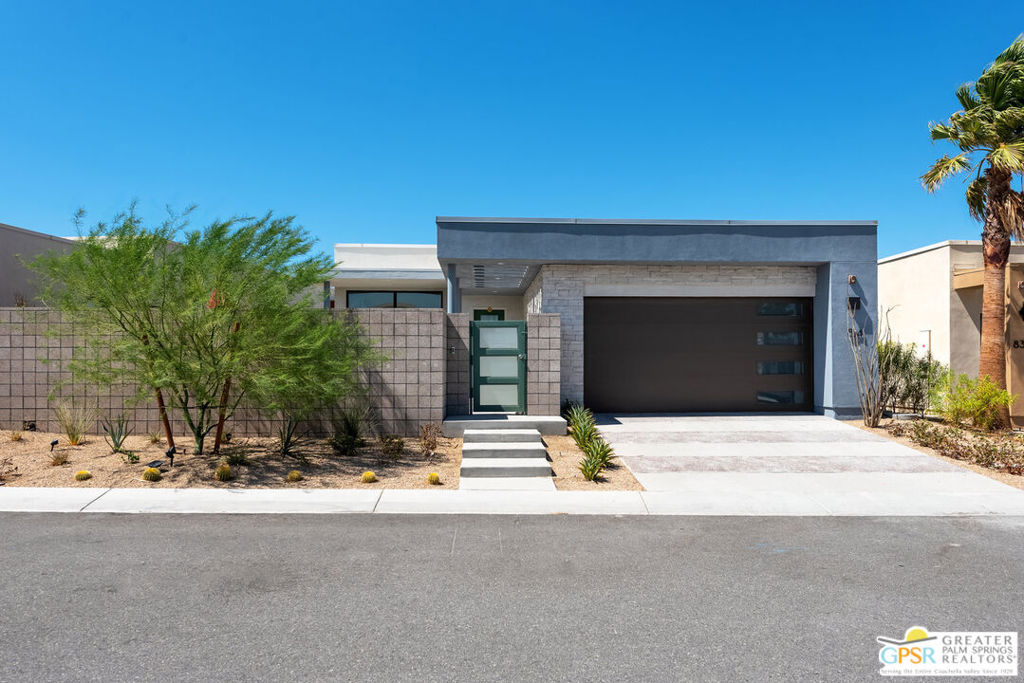Listing by: Kevin Rochlitz, Bennion Deville Homes
3 Beds
4 Baths
1,894 SqFt
Active
The New Way to Palm Springs! This beautiful Plan 1 model in the Aura development sits on a Premium Lot in the Master Planned community of Miralon! As you enter the private courtyard you're greeted by an inviting pebble surfaced, saltwater pool and patio space leading into the living room through 8 ft. glass sliders and formal entry door. There are also two additional separate spaces to enjoy the desert outdoors. Behind the living room and off the dining room is another private courtyard accessible through another set of 8 ft. sliders. Water and a gas stub-out for a grill or outdoor kitchen are all there to make dining al fresco or just gathering with friends a favored option for those gorgeous desert sunsets. The third open space is at the back of the home and overlooks a community lagoon framed with San Jacinto Mountain views. Built in 2022, this single story home offers both style and modern amenities with an eye on energy efficiency. Optional builder upgrades include flooring & countertops. Efficiency upgrades include tankless water heating, additional roof, ceiling and wall insulation, a water softening & filtering system, and an owned 16 panel solar system. Owner upgrades add the final touches with an appliance suite, vertical blinds in the common living areas & luxurious drapes in the Primary. Inspired by our local legacy of Mid-Century Modern design and the vast desert landscapes, the guard gated community of Miralon is recognized as one of the most sustainable master plans in the country. The Agrihood of Miralon offers 97 acres of open space including an orchard of 7,000 California Olive trees, 7 miles of trails, and a mix of community gardens and dog parks. The Club is a mix of oasis and social scene with poolside cabanas, full service bar, indoor/demonstration kitchen, wi-fi cafe, conference room and event spaces as well as an impressive fitness studio.
Property Details | ||
|---|---|---|
| Price | $1,098,000 | |
| Bedrooms | 3 | |
| Full Baths | 3 | |
| Half Baths | 1 | |
| Total Baths | 4 | |
| Property Style | Modern | |
| Lot Size Area | 6098 | |
| Lot Size Area Units | Square Feet | |
| Acres | 0.14 | |
| Property Type | Residential | |
| Sub type | SingleFamilyResidence | |
| MLS Sub type | Single Family Residence | |
| Stories | 1 | |
| Features | Open Floorplan,High Ceilings | |
| Year Built | 2022 | |
| Subdivision | Miralon | |
| Roof | Elastomeric | |
| Waterfront | Lagoon | |
| Heating | Central,Forced Air,Natural Gas | |
| Foundation | Slab | |
| Laundry Features | Washer Included,Dryer Included,Individual Room | |
| Pool features | In Ground,Salt Water,Private,Community | |
| Parking Description | Garage Door Opener,Concrete,Direct Garage Access,Garage - Two Door | |
| Parking Spaces | 2 | |
| Garage spaces | 2 | |
| Association Fee | 450 | |
| Association Amenities | Pet Rules,Clubhouse,Controlled Access,Fire Pit,Hiking Trails,Lake or Pond,Meeting Room,Outdoor Cooking Area,Pool,Recreation Room,Trash,Maintenance Grounds,Security | |
Geographic Data | ||
| Directions | Heading North on Indian Canyon Drive, Turn right on Sunrise Parkway and follow the road to the guard house, Miralon Way, turn right. Once past the guard follow Miralon Way to Palladium Road and turn left. Turn left again on to Ambassador. Follow Ambassador to Nugget and turn right. 814 will be on your right. | |
| County | Riverside | |
| Latitude | 33.861023 | |
| Longitude | -116.538445 | |
| Market Area | 331 - North End Palm Springs | |
Address Information | ||
| Address | 814 Nugget Lane, Palm Springs, CA 92262 | |
| Postal Code | 92262 | |
| City | Palm Springs | |
| State | CA | |
| Country | United States | |
Listing Information | ||
| Listing Office | Bennion Deville Homes | |
| Listing Agent | Kevin Rochlitz | |
| Special listing conditions | Standard | |
| Virtual Tour URL | https://sites.craigbernardi.com/814nuggetlane/?mls | |
School Information | ||
| District | Palm Springs Unified | |
MLS Information | ||
| Days on market | 120 | |
| MLS Status | Active | |
| Listing Date | Jul 23, 2024 | |
| Listing Last Modified | Nov 21, 2024 | |
| Tax ID | 669780048 | |
| MLS Area | 331 - North End Palm Springs | |
| MLS # | 24418987 | |
This information is believed to be accurate, but without any warranty.


