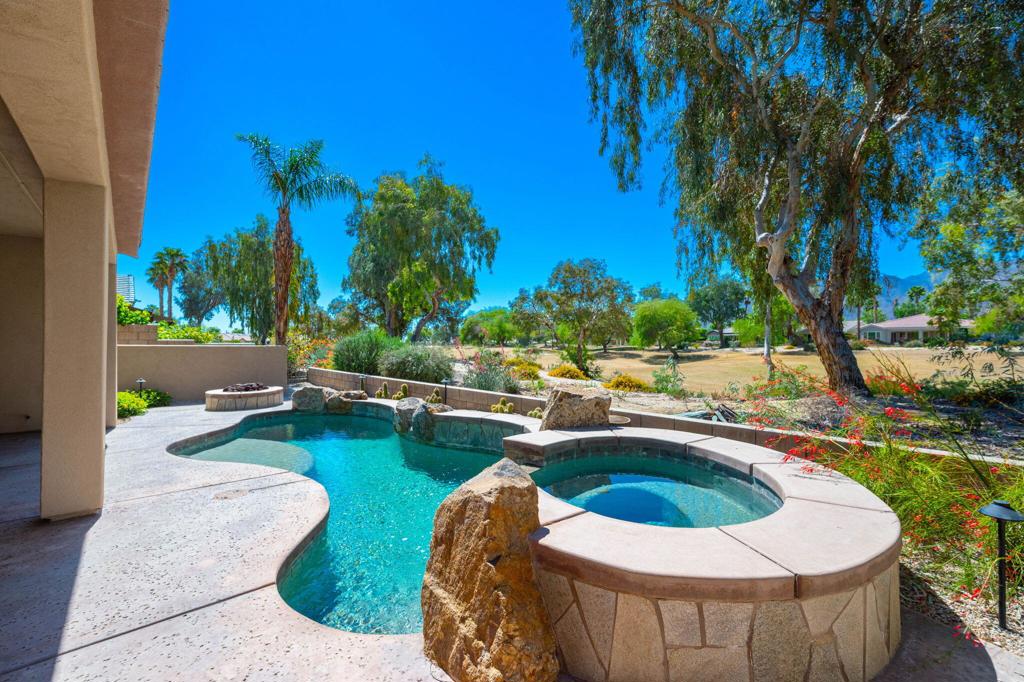Listing by: John Miller, Bennion Deville Homes
2 Beds
2 Baths
1,580 SqFt
Active
Introducing the exquisite Oasis floorplan adorned with a charming Tuscan facade, this residence offers a delightful blend of elegance and comfort. Boasting 2 bedrooms and 2 bathrooms spread across 1580sqft of living space overlooking the 14th fairway, this home provides an inviting ambiance from the moment you step through the wrought iron privacy gate. Discover an array of upgrades including tile flooring, a TV niche, and a dining area complemented by a hutch cavity. Enhanced with modern amenities such as surround sound, crown molding, and custom window coverings, the interior exudes sophistication. The kitchen is a chef's delight, featuring espresso cabinetry, slab granite counters, stainless/black appliances, a gas cooktop, prep island, and pantry. The guest quarters offer ample natural light and a full bath adorned with marble counters and a shower over tub configuration. Retreat to the primary suite, offering a convenient slider to the pool area, plantation shutters, and an en suite bath boasting dual vanity, travertine counters/shower enclosure, and walk-in closet. Outdoor living is embraced with an extended covered patio showcasing a pebble tec spa cascading into a free-form pool with a tanning shelf, accented by flagstone/boulder features and a cozy fire pit perfect for chilly evenings. Completing this picture-perfect abode is a garage with a beautiful epoxy floor & ample storage, along with a separate laundry room, making this a single-story haven of luxury living.
Property Details | ||
|---|---|---|
| Price | $639,000 | |
| Bedrooms | 2 | |
| Full Baths | 2 | |
| Half Baths | 0 | |
| Total Baths | 2 | |
| Lot Size Area | 6098 | |
| Lot Size Area Units | Square Feet | |
| Acres | 0.14 | |
| Property Type | Residential | |
| Sub type | SingleFamilyResidence | |
| MLS Sub type | Single Family Residence | |
| Stories | 1 | |
| Features | Crown Molding,Wired for Sound,Open Floorplan,Recessed Lighting,High Ceilings | |
| Year Built | 2004 | |
| Subdivision | Trilogy | |
| View | Desert,Mountain(s),Pool,Panoramic,Golf Course | |
| Roof | Tile | |
| Heating | Central,Natural Gas | |
| Foundation | Slab | |
| Lot Description | Back Yard,Paved,Lawn,Landscaped,Front Yard,On Golf Course,Sprinkler System,Planned Unit Development | |
| Laundry Features | Individual Room | |
| Pool features | Waterfall,In Ground,Pebble,Electric Heat,Private | |
| Parking Description | Direct Garage Access,Side by Side,Garage Door Opener | |
| Parking Spaces | 2 | |
| Garage spaces | 2 | |
| Association Fee | 552 | |
| Association Amenities | Banquet Facilities,Tennis Court(s),Sport Court,Lake or Pond,Meeting Room,Management,Maintenance Grounds,Golf Course,Gym/Ex Room,Clubhouse,Card Room,Bocce Ball Court,Billiard Room,Barbecue,Security,Concierge,Clubhouse Paid,Cable TV | |
Geographic Data | ||
| Directions | Thru main gate, first left onto Desert Willow, then 2nd right onto Fire Barrel, next right onto Golden Star, home up on the right. Cross Street: Madison / Avenue 60. | |
| County | Riverside | |
| Latitude | 33.602374 | |
| Longitude | -116.236388 | |
| Market Area | 313 - La Quinta South of HWY 111 | |
Address Information | ||
| Address | 81835 Golden Star Way, La Quinta, CA 92253 | |
| Postal Code | 92253 | |
| City | La Quinta | |
| State | CA | |
| Country | United States | |
Listing Information | ||
| Listing Office | Bennion Deville Homes | |
| Listing Agent | John Miller | |
| Special listing conditions | Standard | |
MLS Information | ||
| Days on market | 110 | |
| MLS Status | Active | |
| Listing Date | Aug 1, 2024 | |
| Listing Last Modified | Nov 20, 2024 | |
| Tax ID | 764500015 | |
| MLS Area | 313 - La Quinta South of HWY 111 | |
| MLS # | 219114807DA | |
This information is believed to be accurate, but without any warranty.


