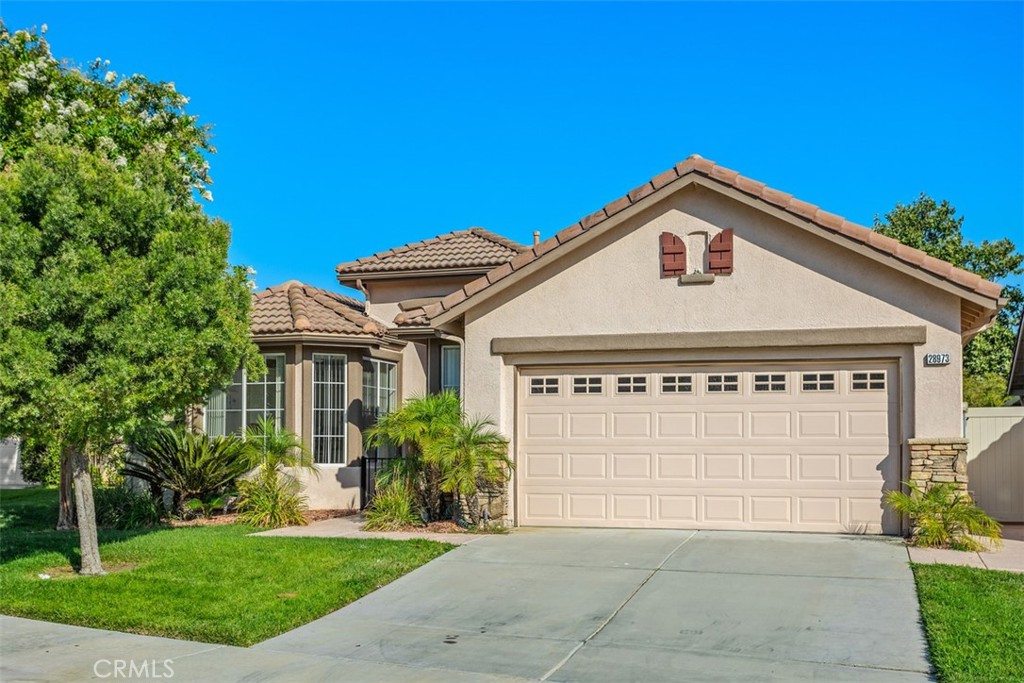Listing by: Jodi Diago, Re/Max Diamond Prestige, 951-265-5288
2 Beds
2 Baths
1,814 SqFt
Active
Fantastic Opportunity to own a BEAUTIFUL Golf Course and Lake VIEW Home in the 55+ Gate Guarded Community of the OASIS ! Elevated lot on a Cul De Sac Location with curb appeal plus! Open Great Room with vaulted ceilings and a raised hearth fireplace. Custom Tile and fans through out. Vaulted ceilings with an abundance of natural light. Newer Neutral carpet in bedrooms. Two bedrooms with two full baths and an additional office ( double door entry) with Builder option to bedroom #3. Beautiful Chefs kitchen with white cabintry, stainless appliances and Granite counters. Cozy kitchen nook as well as pass through breakfast bar seating with a full dinning area! Super size laundry room with large folding area and abundance of storage ( washer & dryer included) Fantastic rear yard in the curve of the cul se sac featuring low maintenance professional landscape including a large astro turf area! Full hardscape patio including a partial patio cover with built in seating! Additional viewing area for a fire pit or Gazebo! two side yard with pet gates. Over size two car garage with full wall of side storage cabinets. Wonderful location in the Community as easy access to a rear gated entrance/exit to nearby shopping areas. HOA covers the front yard water and maintenance as well as the trash service. Close to all shopping/ medical/restaurants and easy freeway access. Approx an hour from So Cal Beaches/Desert and Mountain Locations. A short drive to Famous Temecula Valley Wine Country
Property Details | ||
|---|---|---|
| Price | $559,900 | |
| Bedrooms | 2 | |
| Full Baths | 2 | |
| Total Baths | 2 | |
| Property Style | Contemporary | |
| Lot Size Area | 6098 | |
| Lot Size Area Units | Square Feet | |
| Acres | 0.14 | |
| Property Type | Residential | |
| Sub type | SingleFamilyResidence | |
| MLS Sub type | Single Family Residence | |
| Stories | 1 | |
| Features | Built-in Features,Cathedral Ceiling(s),Ceiling Fan(s),Granite Counters,High Ceilings,Open Floorplan,Pantry,Storage,Tile Counters | |
| Exterior Features | Rain Gutters | |
| Year Built | 1999 | |
| View | City Lights,Golf Course,Hills,Lake | |
| Roof | Tile | |
| Waterfront | Lake | |
| Heating | Central,ENERGY STAR Qualified Equipment,Forced Air | |
| Foundation | Slab | |
| Accessibility | 2+ Access Exits,32 Inch Or More Wide Doors,Grab Bars In Bathroom(s),Low Pile Carpeting,No Interior Steps | |
| Lot Description | Back Yard,Corners Marked,Cul-De-Sac,Front Yard,Landscaped,Lawn,Level with Street,Level,On Golf Course,Park Nearby,Sprinkler System,Sprinklers In Front,Sprinklers In Rear,Sprinklers Timer,Yard | |
| Laundry Features | Dryer Included,Gas Dryer Hookup,Individual Room,Inside,Washer Hookup,Washer Included | |
| Pool features | None | |
| Parking Description | Direct Garage Access,Driveway,Paved,Garage,Garage Faces Front,Garage - Single Door,Garage Door Opener,Guest | |
| Parking Spaces | 2 | |
| Garage spaces | 2 | |
| Association Fee | 310 | |
| Association Amenities | Pickleball,Pool,Spa/Hot Tub,Fire Pit,Barbecue,Outdoor Cooking Area,Tennis Court(s),Paddle Tennis,Bocce Ball Court,Sport Court,Other Courts,Gym/Ex Room,Clubhouse,Billiard Room,Card Room,Banquet Facilities,Recreation Room,Meeting Room,Maintenance Grounds,Trash,Pet Rules,Pets Permitted,Management,Guard,Controlled Access,Maintenance Front Yard | |
Geographic Data | ||
| Directions | Antelope/Aldergate entrance. Aldergate R White Canyon L-Raintree R-hidden lake L-Baywater | |
| County | Riverside | |
| Latitude | 33.694063 | |
| Longitude | -117.155029 | |
| Market Area | SRCAR - Southwest Riverside County | |
Address Information | ||
| Address | 28973 Baywater Drive, Menifee, CA 92584 | |
| Postal Code | 92584 | |
| City | Menifee | |
| State | CA | |
| Country | United States | |
Listing Information | ||
| Listing Office | Re/Max Diamond Prestige | |
| Listing Agent | Jodi Diago | |
| Listing Agent Phone | 951-265-5288 | |
| Attribution Contact | 951-265-5288 | |
| Compensation Disclaimer | The offer of compensation is made only to participants of the MLS where the listing is filed. | |
| Special listing conditions | Standard,Trust | |
| Ownership | Planned Development | |
| Virtual Tour URL | https://tours.previewfirst.com/ml/145026 | |
School Information | ||
| District | Perris Union High | |
MLS Information | ||
| Days on market | 94 | |
| MLS Status | Active | |
| Listing Date | Aug 1, 2024 | |
| Listing Last Modified | Nov 4, 2024 | |
| Tax ID | 340190084 | |
| MLS Area | SRCAR - Southwest Riverside County | |
| MLS # | SW24149186 | |
This information is believed to be accurate, but without any warranty.


